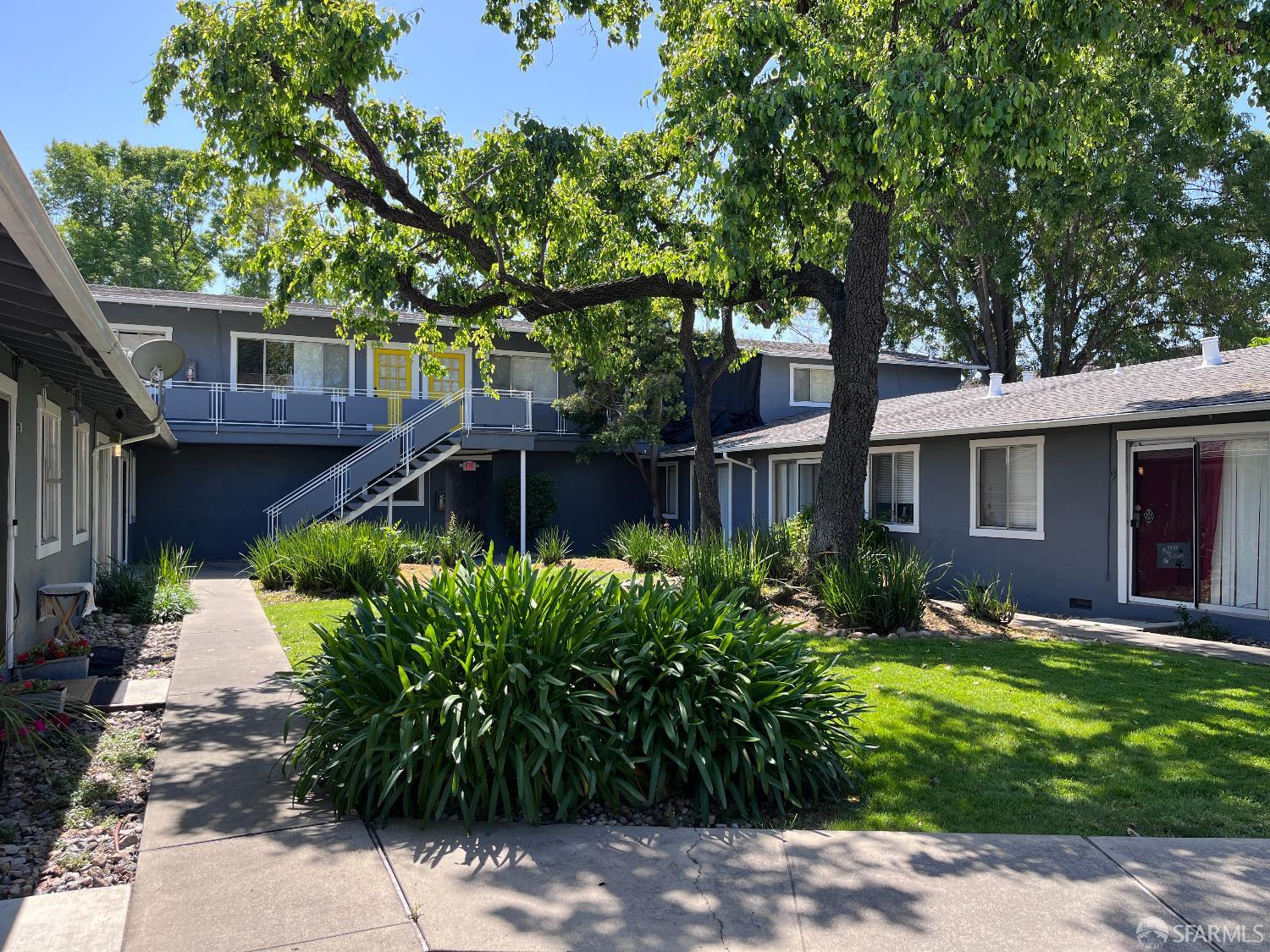Property Details
About this Property
Located in the desirable California Grove neighborhood of Santa Teresa, this beautifully updated home features soaring ceilings & an open, inviting layout. The main level offers durable Pergo Outlast+ flooring with SpillProtect technology, while the remodeled kitchen showcases new cabinets, granite countertops, recessed lighting, & stainless steel appliances from Samsung & GE. The bright family room includes a built-in sound system, gas fireplace, & views of the beautiful backyard. The vaulted-ceiling primary suite is filled with natural light and features a spacious spa-like bath, while three additional bedrooms provide flexibility for guests, family, or a home office. The low-maintenance backyard includes artificial turf, rock hardscape, and two concrete patios, perfect for relaxing or entertaining, while the picturesque front porch and extra-wide driveway offer standout curb appeal. Additional highlights include a fully finished oversized garage with built-in cabinets, & a new A/C and furnace for year-round comfort. Conveniently located near Oakridge Mall, Village Oaks Shopping Center, George Page Park, Miyuki Dog Park, & major commuter routes (85, 87, 101) with nearby VTA access, this home is also close to Kaiser, IBM, & Silicon Valley tech campuses. Best of all, no HOA!
Your path to home ownership starts here. Let us help you calculate your monthly costs.
MLS Listing Information
MLS #
ML82008089
MLS Source
MLSListings, Inc.
Days on Site
46
Interior Features
Bedrooms
Walk-in Closet
Bathrooms
Double Sinks, Primary - Stall Shower(s), Tub in Primary Bedroom, Primary - Oversized Tub, Half on Ground Floor
Kitchen
Exhaust Fan
Appliances
Dishwasher, Exhaust Fan, Garbage Disposal, Hood Over Range, Ice Maker, Microwave, Oven - Gas, Oven Range - Built-In, Gas, Oven Range - Gas, Washer/Dryer
Dining Room
Dining Area, Dining Area in Family Room, Dining Area in Living Room, Formal Dining Room
Family Room
Separate Family Room
Fireplace
Family Room
Flooring
Carpet, Laminate, Stone, Tile, Wood
Laundry
In Garage
Cooling
Central Forced Air
Heating
Forced Air
Exterior Features
Roof
Concrete, Tile
Foundation
Slab
Style
Contemporary, Mediterranean
Parking, School, and Other Information
Garage/Parking
Attached Garage, Garage: 2 Car(s)
Elementary District
Oak Grove Elementary
High School District
East Side Union High
Sewer
Public Sewer
Zoning
A-PD
Contact Information
Listing Agent
Nicole Trieu
The Imperial Group
License #: 01195059
Phone: (408) 829-9993
Co-Listing Agent
Jontom Trieu
The Imperial Group
License #: 02120817
Phone: (408) 513-5515
School Ratings
Nearby Schools
| Schools | Type | Grades | Distance | Rating |
|---|---|---|---|---|
| Santa Teresa Elementary School | public | K-6 | 0.23 mi | |
| The Academy | public | 5-8 | 0.57 mi | N/A |
| Taylor (Bertha) Elementary School | public | K-6 | 0.80 mi | |
| Bernal Intermediate School | public | 7-8 | 0.86 mi | |
| Anderson (Alex) Elementary School | public | K-6 | 1.01 mi | |
| Baldwin (Julia) Elementary School | public | K-6 | 1.21 mi | |
| Oak Ridge Elementary School | public | K-6 | 1.33 mi | |
| Miner (George) Elementary School | public | K-6 | 1.45 mi | N/A |
| Glider Elementary School | public | K-6 | 1.49 mi | N/A |
| Oak Grove High School | public | 9-12 | 1.62 mi | |
| Calero High | public | 10-12 | 1.65 mi | |
| Los Paseos Elementary School | public | K-5 | 1.66 mi | |
| Phoenix High School | public | 11-12 | 1.71 mi | |
| Santa Teresa High School | public | 9-12 | 1.71 mi | |
| Edenvale Elementary School | public | K-6 | 1.75 mi | |
| Del Roble Elementary School | public | K-6 | 1.82 mi | |
| Martin Murphy Middle School | public | 6-8 | 1.82 mi | |
| Ledesma (Rita) Elementary School | public | K-6 | 1.98 mi | |
| Davis (Caroline) Intermediate School | public | 7-8 | 2.27 mi | |
| Sakamoto Elementary School | public | K-6 | 2.28 mi |
Neighborhood: Around This Home
Neighborhood: Local Demographics
Market Trends Charts
Nearby Homes for Sale
6156 Yeadon Way is a Single Family Residence in San Jose, CA 95119. This 2,039 square foot property sits on a 4,000 Sq Ft Lot and features 4 bedrooms & 2 full and 1 partial bathrooms. It is currently priced at $1,698,888 and was built in 1996. This address can also be written as 6156 Yeadon Way, San Jose, CA 95119.
©2025 MLSListings Inc. All rights reserved. All data, including all measurements and calculations of area, is obtained from various sources and has not been, and will not be, verified by broker or MLS. All information should be independently reviewed and verified for accuracy. Properties may or may not be listed by the office/agent presenting the information. Information provided is for personal, non-commercial use by the viewer and may not be redistributed without explicit authorization from MLSListings Inc.
Presently MLSListings.com displays Active, Contingent, Pending, and Recently Sold listings. Recently Sold listings are properties which were sold within the last three years. After that period listings are no longer displayed in MLSListings.com. Pending listings are properties under contract and no longer available for sale. Contingent listings are properties where there is an accepted offer, and seller may be seeking back-up offers. Active listings are available for sale.
This listing information is up-to-date as of July 14, 2025. For the most current information, please contact Nicole Trieu, (408) 829-9993













































