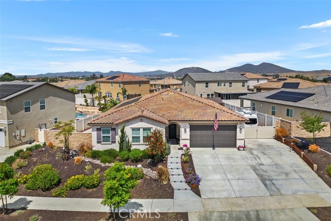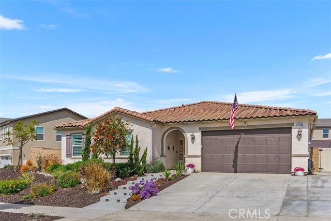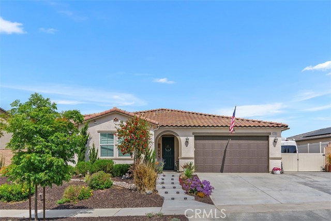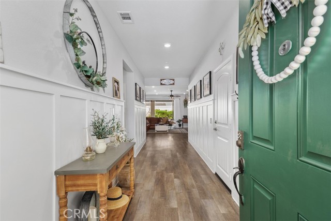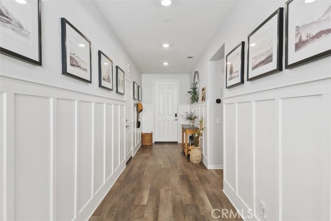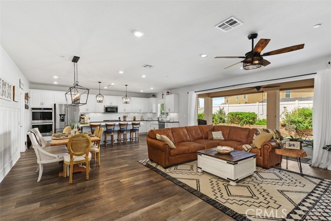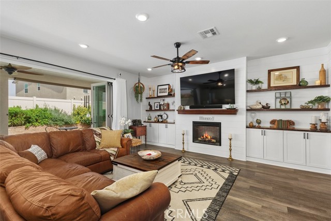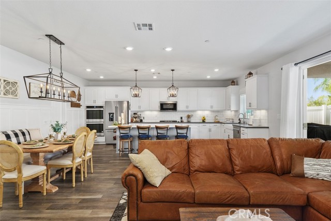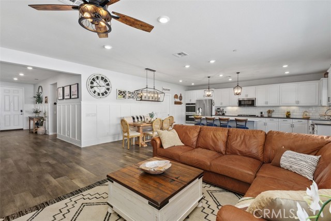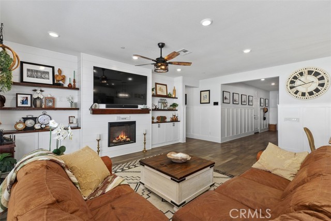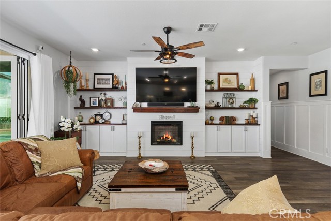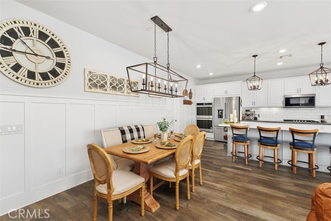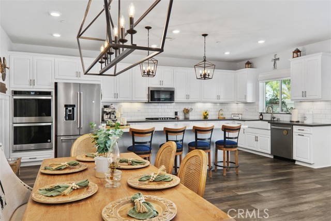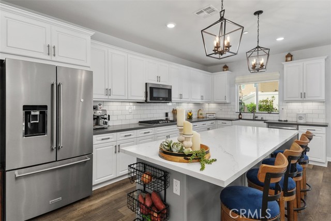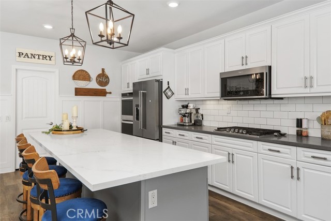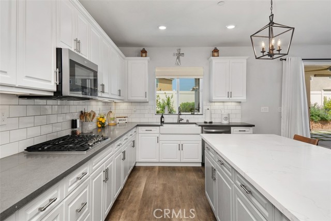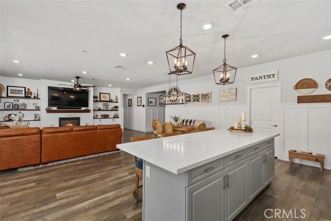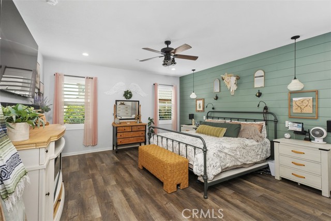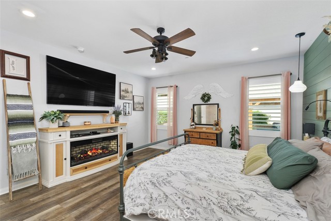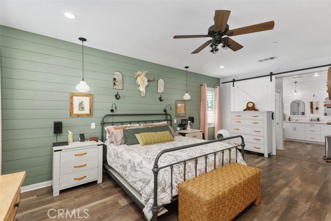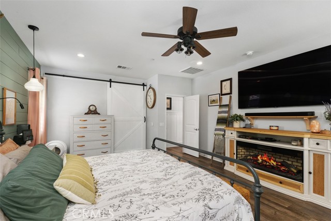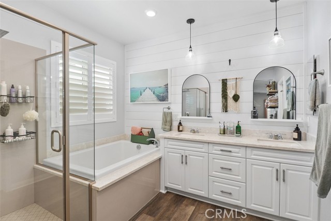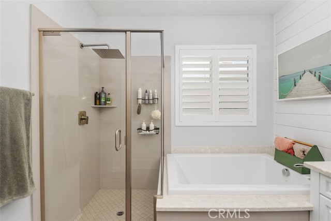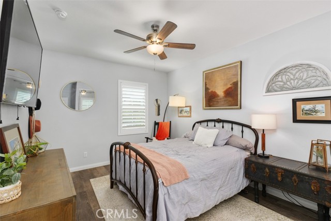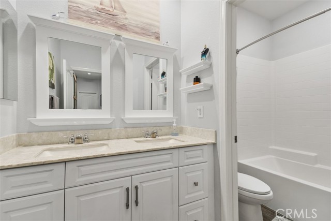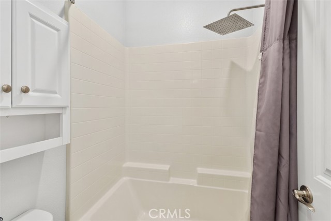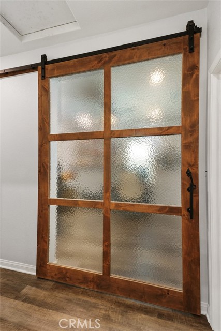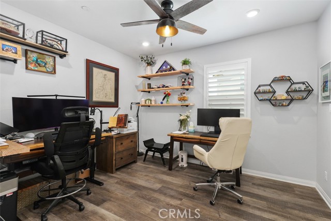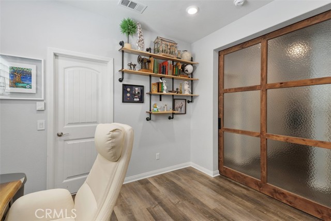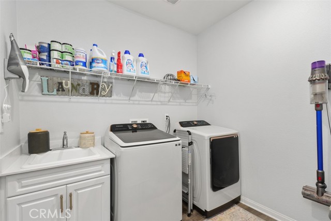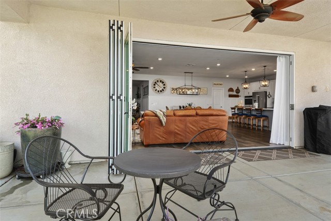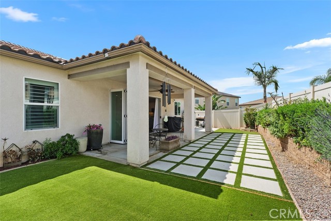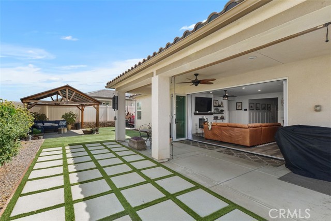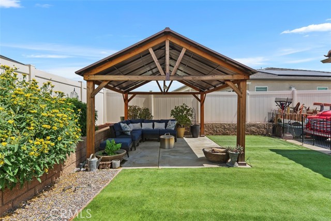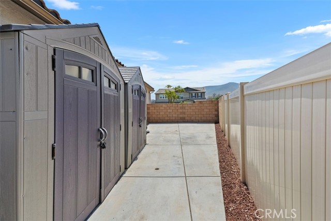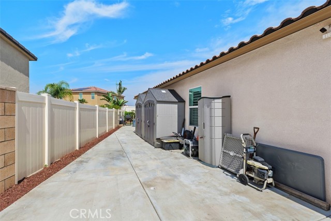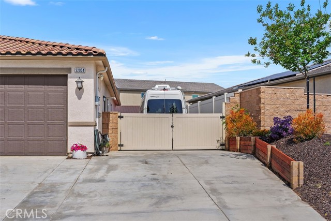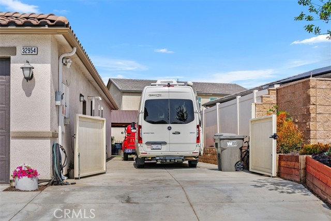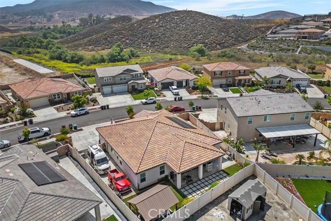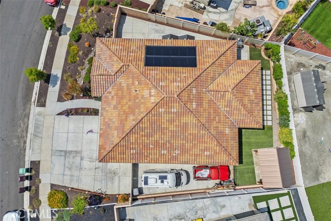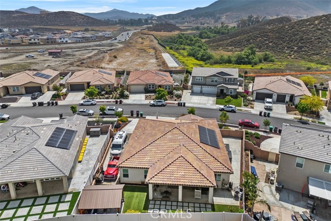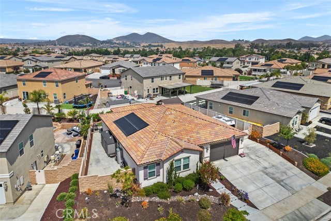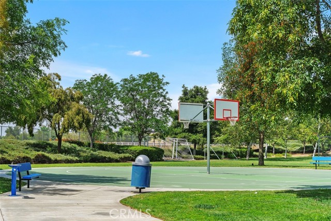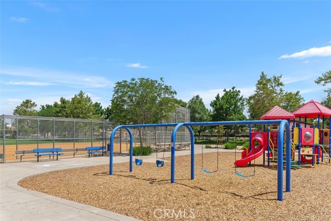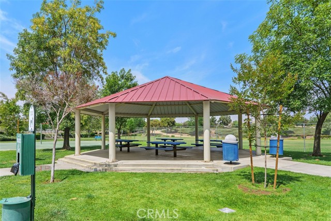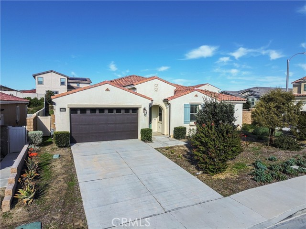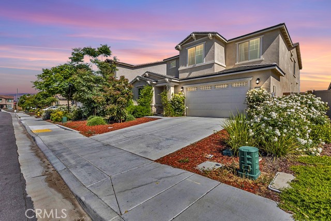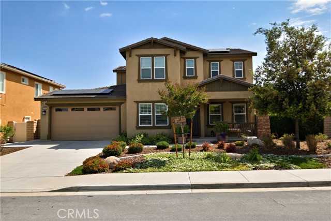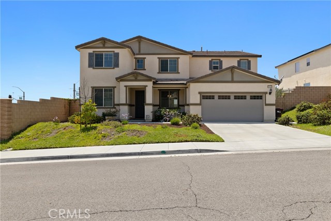32954 Marin Fields Rd, Winchester, CA 92596
$749,900 Mortgage Calculator Active Single Family Residence
Property Details
Upcoming Open Houses
About this Property
This stunning and fully upgraded single story home with RV gated parking shows like a model home boasting high end designer finishes and details throughout. As soon as you enter you will fall in love with the custom board and batten detail along the wide hallway, leading you into the family room featuring the unique glass accordion doors with a 20' wall of drapes, perfectly connecting your indoor and outdoor living experience. It also has a custom ship lap built in wall unit with an electric fireplace and reclaimed wood mantle. The open and expansive kitchen features a large island, stunning quartz countertops with a subway tile backsplash, high end stainless steel appliances including a wi-fi programmable double oven and convection microwave, a farmhouse apron kitchen sink, upgraded lighting fixtures plus a walk in panty. The dining area has custom board and batten along the wall complimented with a custom lighting fixture.The entire home has luxury vinyl plank flooring throughout. The good size primary bedroom designed with a ship lap custom accent wall ,hanging nightstand lights plus a custom barn door separating the bedroom and bathroom. Stunning terrazzo bathroom countertops,ship lap accent wall with custom mirrors and hanging lighting plus a solid quartz glass enclosed show
Your path to home ownership starts here. Let us help you calculate your monthly costs.
MLS Listing Information
MLS #
CRSW25121469
MLS Source
California Regional MLS
Days on Site
15
Interior Features
Bedrooms
Ground Floor Bedroom
Kitchen
Other, Pantry
Appliances
Dishwasher, Microwave, Other, Oven - Double, Refrigerator
Dining Room
Breakfast Bar, Other
Family Room
Other
Fireplace
Electric, Family Room
Laundry
In Laundry Room
Cooling
Ceiling Fan, Central Forced Air
Heating
Central Forced Air, Solar
Exterior Features
Roof
Tile
Pool
None
Parking, School, and Other Information
Garage/Parking
Garage, Other, RV Access, Garage: 2 Car(s)
Elementary District
Temecula Valley Unified
High School District
Temecula Valley Unified
HOA Fee
$80
HOA Fee Frequency
Monthly
Complex Amenities
Other
School Ratings
Nearby Schools
| Schools | Type | Grades | Distance | Rating |
|---|---|---|---|---|
| Home INstead INnovation Academy | public | K-8 | 0.82 mi | |
| Harvest Hill S.T.E.A.M. Academy | public | K-8 | 1.34 mi | |
| Susan La Vorgna Elementary School | public | K-5 | 1.53 mi | |
| French Valley Elementary School | public | K-5 | 2.14 mi | |
| Lisa J. Mails Elementary School | public | K-5 | 2.75 mi | |
| Dorothy McElhinney Middle School | public | 6-8 | 2.91 mi | |
| Liberty High School | public | 9-12 | 3.14 mi | |
| Bella Vista Middle School | public | 6-8 | 4.06 mi | |
| Alamos Elementary School | public | K-5 | 4.08 mi | |
| Oak Meadows Elementary School | public | K-5 | 4.49 mi | |
| Monte Vista Elementary School | public | K-5 | 4.56 mi | |
| Vista Murrieta High School | public | 9-12 | 4.91 mi |
Neighborhood: Around This Home
Neighborhood: Local Demographics
Market Trends Charts
Nearby Homes for Sale
32954 Marin Fields Rd is a Single Family Residence in Winchester, CA 92596. This 2,329 square foot property sits on a 8,276 Sq Ft Lot and features 4 bedrooms & 2 full bathrooms. It is currently priced at $749,900 and was built in 2019. This address can also be written as 32954 Marin Fields Rd, Winchester, CA 92596.
©2025 California Regional MLS. All rights reserved. All data, including all measurements and calculations of area, is obtained from various sources and has not been, and will not be, verified by broker or MLS. All information should be independently reviewed and verified for accuracy. Properties may or may not be listed by the office/agent presenting the information. Information provided is for personal, non-commercial use by the viewer and may not be redistributed without explicit authorization from California Regional MLS.
Presently MLSListings.com displays Active, Contingent, Pending, and Recently Sold listings. Recently Sold listings are properties which were sold within the last three years. After that period listings are no longer displayed in MLSListings.com. Pending listings are properties under contract and no longer available for sale. Contingent listings are properties where there is an accepted offer, and seller may be seeking back-up offers. Active listings are available for sale.
This listing information is up-to-date as of June 10, 2025. For the most current information, please contact Kathy Nichols, (951) 704-2286
