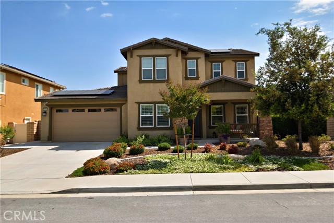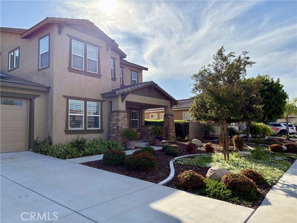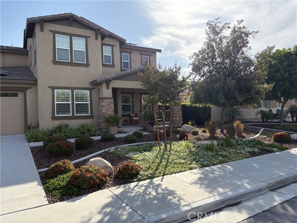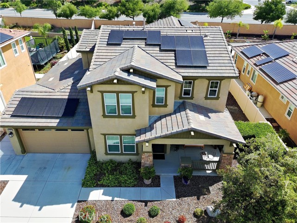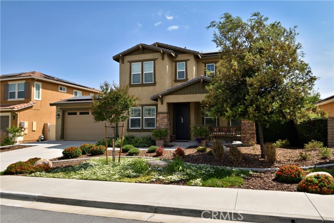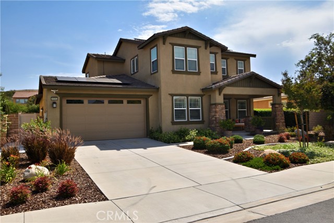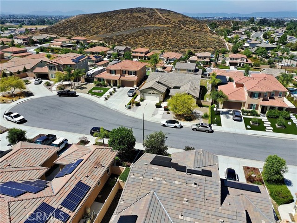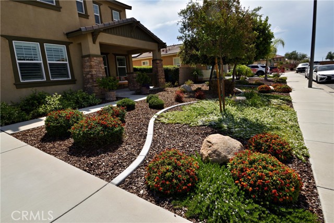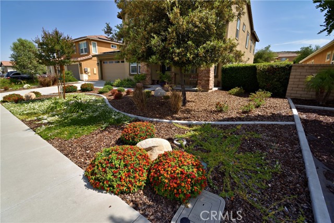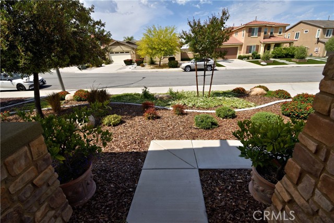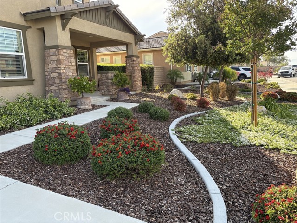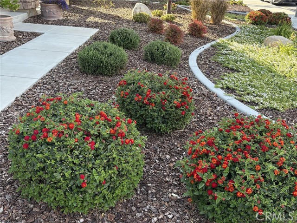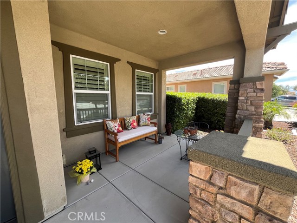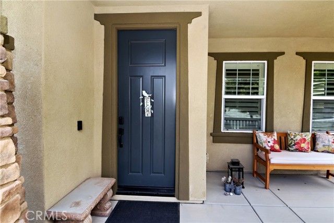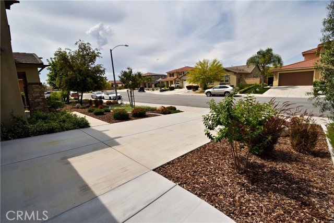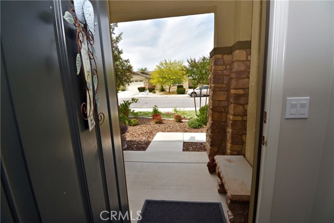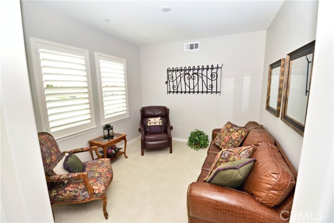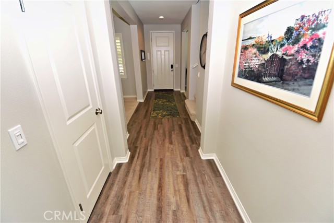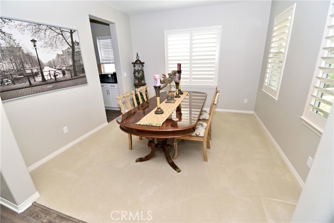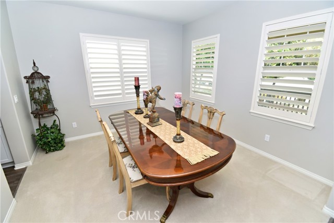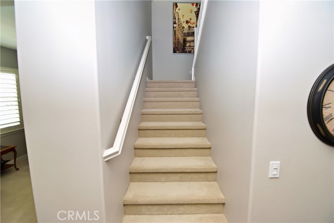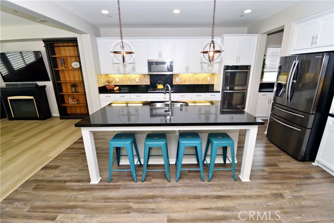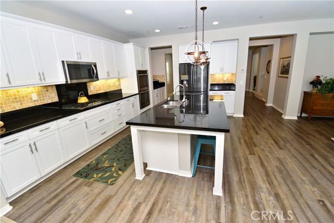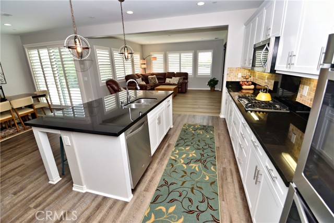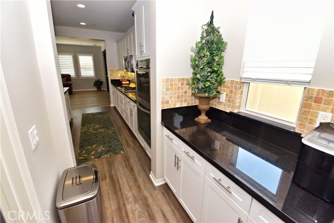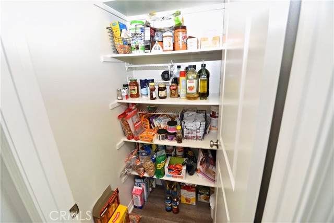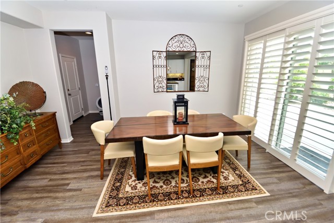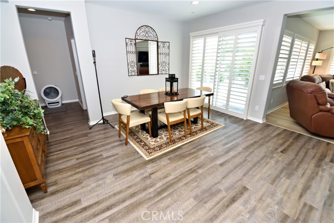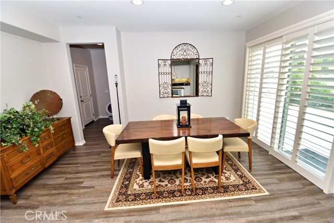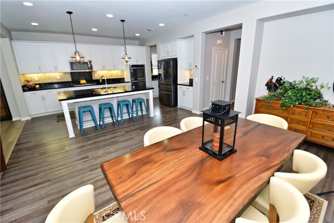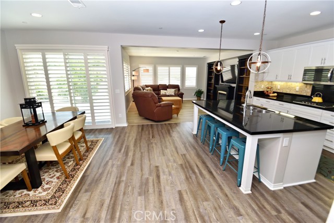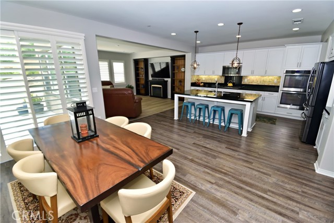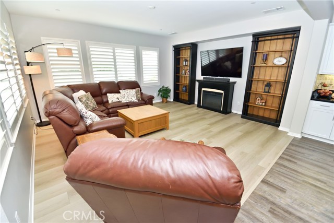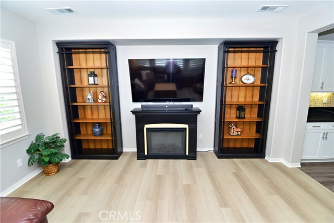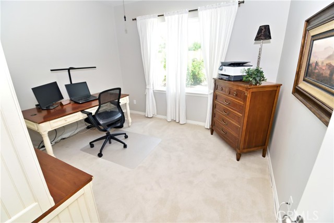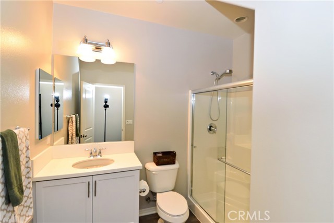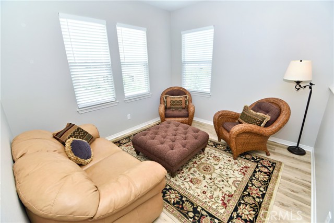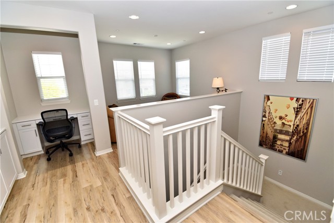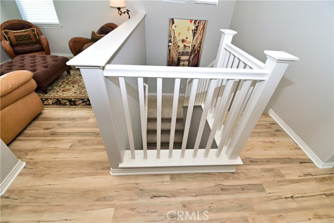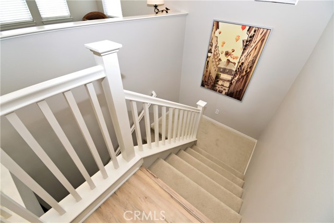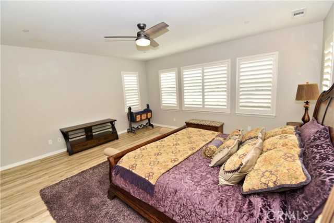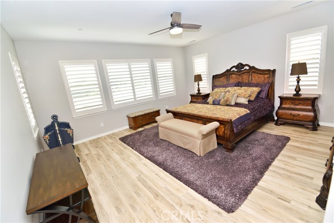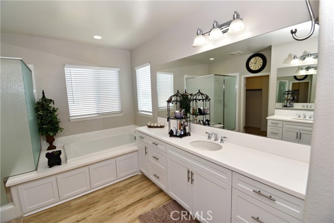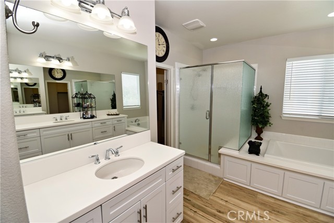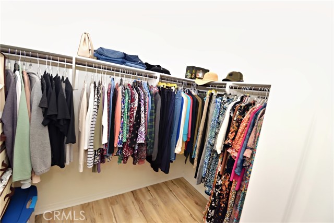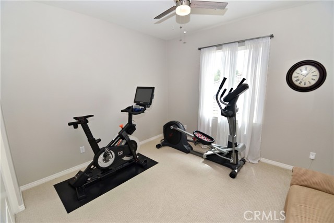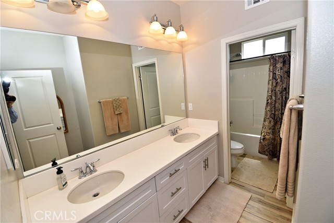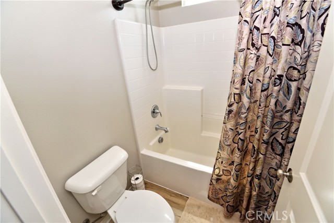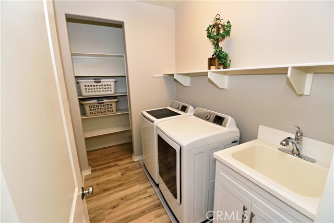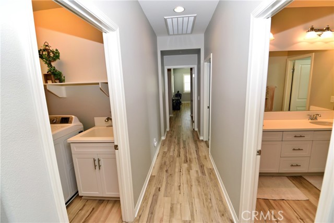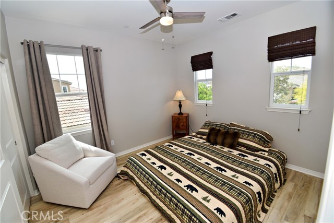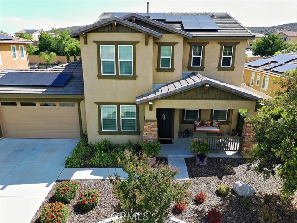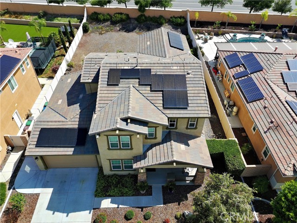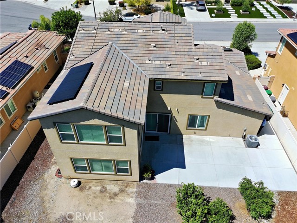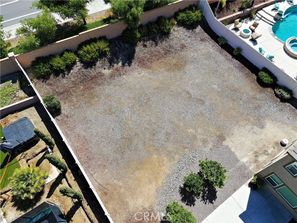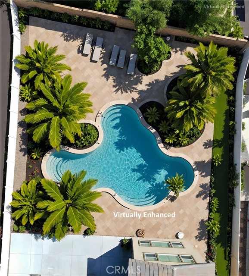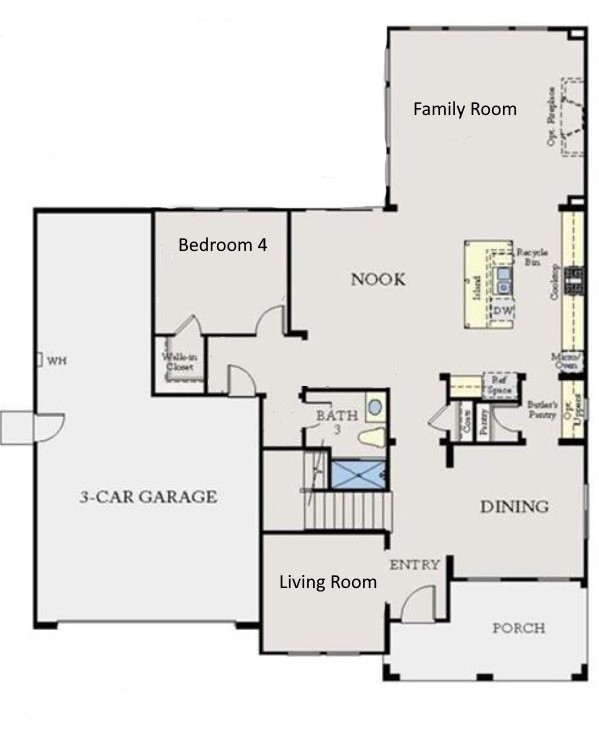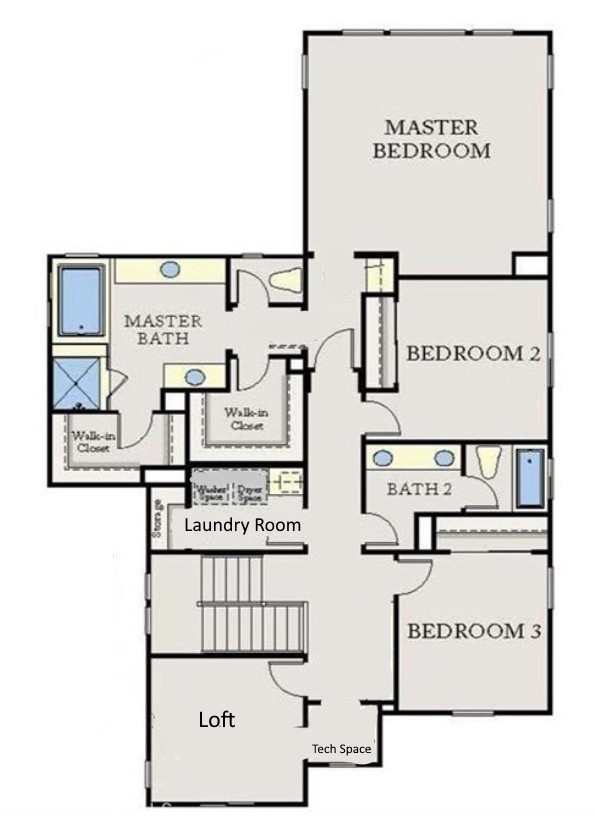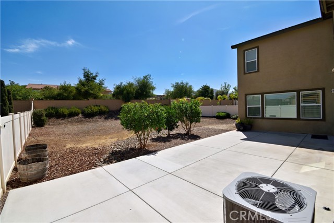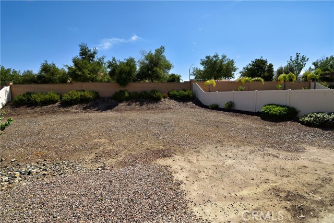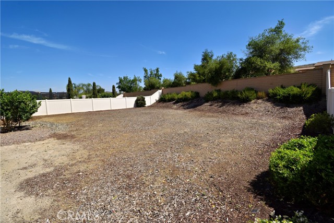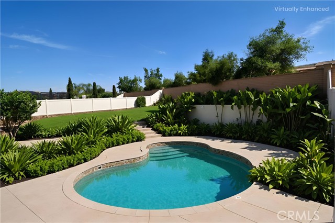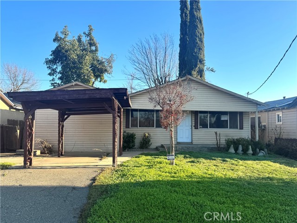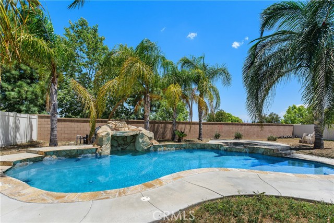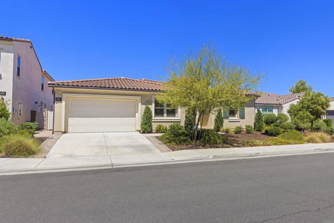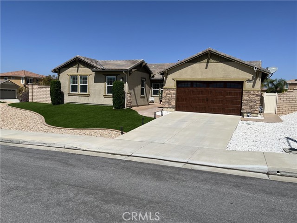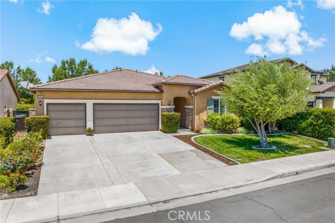35582 Laurel Tree Ct, Winchester, CA 92596
$834,900 Mortgage Calculator Active Single Family Residence
Property Details
About this Property
Price improvement! Incredible Opportunity to Own a Turnkey Home in Highly Desirable Morning Star Ranch! Nestled on a quiet cul-de-sac, this beautifully upgraded 4-bedroom, 3-bath, 3 car tandem garage home offers the ideal layout for modern family living. Boasting a spacious and open floor plan, every detail reflects pride of ownership and thoughtful design. Step inside to find a versatile layout that includes a living room or den, formal dining room, expansive family room, cozy breakfast nook, and a convenient laundry room with sink and linen storage. The chef’s kitchen is a true highlight, featuring white cabinetry, stunning dark granite countertops, stainless steel appliances including a double oven, a large island with bar seating, and a walk-in pantry tucked behind the butler’s pantry — all beautifully tied together with luxury vinyl plank flooring and designer paint tones. Upstairs, a generous loft with a built-in workstation adds flexible space for homework or remote work. The spacious master suite features dual walk-in closets and a serene retreat feel. The enormously sized backyard is a blank canvas for your dream outdoor oasis — with ample room for a pool, spa, pool house, or anything you envision. Additional highlights include designer window coverings, dual-zone
Your path to home ownership starts here. Let us help you calculate your monthly costs.
MLS Listing Information
MLS #
CRSW25124750
MLS Source
California Regional MLS
Days on Site
41
Interior Features
Bedrooms
Ground Floor Bedroom, Primary Suite/Retreat
Kitchen
Pantry
Family Room
Other
Fireplace
Family Room
Laundry
In Laundry Room, Upper Floor
Cooling
Ceiling Fan, Central Forced Air
Heating
Central Forced Air
Exterior Features
Pool
None
Parking, School, and Other Information
Garage/Parking
Garage: 3 Car(s)
Elementary District
Temecula Valley Unified
High School District
Temecula Valley Unified
HOA Fee
$50
HOA Fee Frequency
Monthly
Complex Amenities
Other
Zoning
SP ZONE
School Ratings
Nearby Schools
| Schools | Type | Grades | Distance | Rating |
|---|---|---|---|---|
| Home INstead INnovation Academy | public | K-8 | 0.42 mi | |
| Susan La Vorgna Elementary School | public | K-5 | 0.81 mi | |
| Harvest Hill S.T.E.A.M. Academy | public | K-8 | 1.24 mi | |
| French Valley Elementary School | public | K-5 | 1.37 mi | |
| Lisa J. Mails Elementary School | public | K-5 | 2.28 mi | |
| Dorothy McElhinney Middle School | public | 6-8 | 2.47 mi | |
| Bella Vista Middle School | public | 6-8 | 3.29 mi | |
| Alamos Elementary School | public | K-5 | 3.30 mi | |
| Liberty High School | public | 9-12 | 3.46 mi | |
| Monte Vista Elementary School | public | K-5 | 3.82 mi | |
| Oak Meadows Elementary School | public | K-5 | 4.27 mi | |
| Vista Murrieta High School | public | 9-12 | 4.34 mi | |
| Nicolas Valley Elementary School | public | K-5 | 4.72 mi |
Neighborhood: Around This Home
Neighborhood: Local Demographics
Nearby Homes for Sale
35582 Laurel Tree Ct is a Single Family Residence in Winchester, CA 92596. This 2,998 square foot property sits on a 10,454 Sq Ft Lot and features 4 bedrooms & 3 full bathrooms. It is currently priced at $834,900 and was built in 2017. This address can also be written as 35582 Laurel Tree Ct, Winchester, CA 92596.
©2025 California Regional MLS. All rights reserved. All data, including all measurements and calculations of area, is obtained from various sources and has not been, and will not be, verified by broker or MLS. All information should be independently reviewed and verified for accuracy. Properties may or may not be listed by the office/agent presenting the information. Information provided is for personal, non-commercial use by the viewer and may not be redistributed without explicit authorization from California Regional MLS.
Presently MLSListings.com displays Active, Contingent, Pending, and Recently Sold listings. Recently Sold listings are properties which were sold within the last three years. After that period listings are no longer displayed in MLSListings.com. Pending listings are properties under contract and no longer available for sale. Contingent listings are properties where there is an accepted offer, and seller may be seeking back-up offers. Active listings are available for sale.
This listing information is up-to-date as of July 09, 2025. For the most current information, please contact Kenneth Wozny, (951) 239-2554
