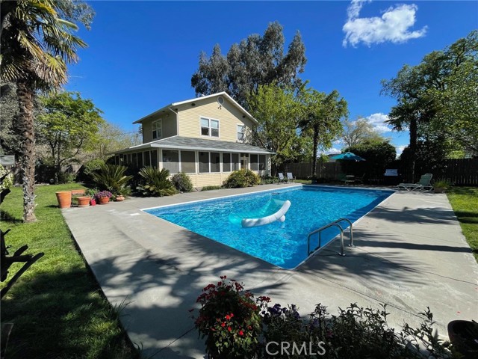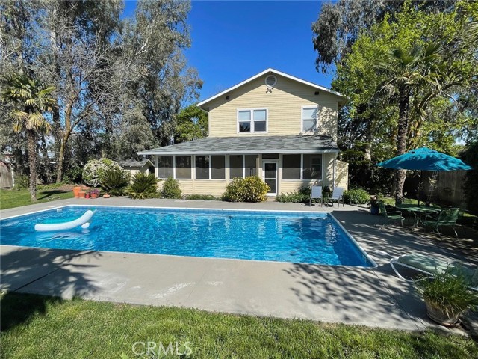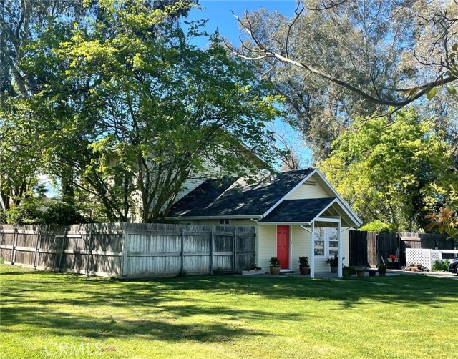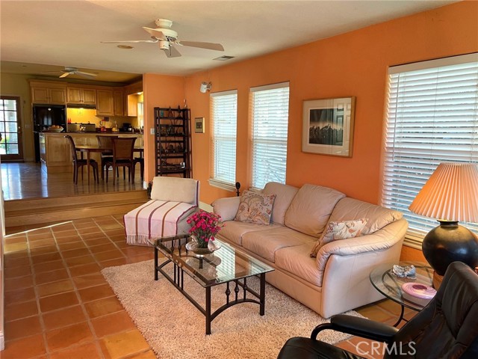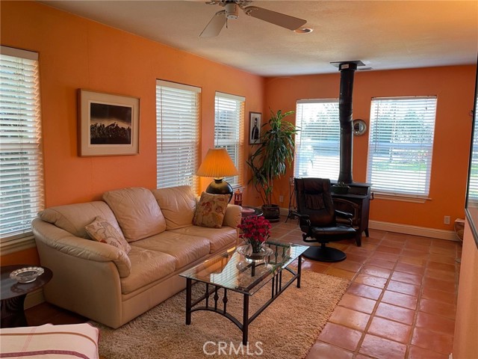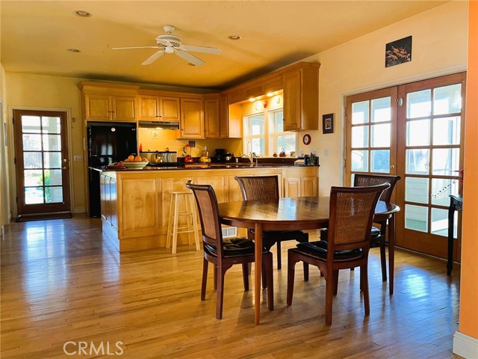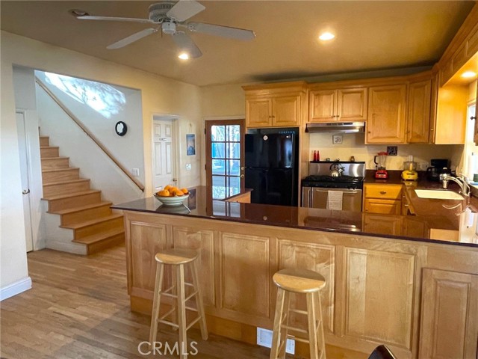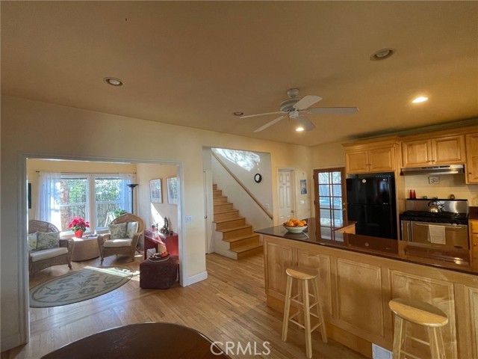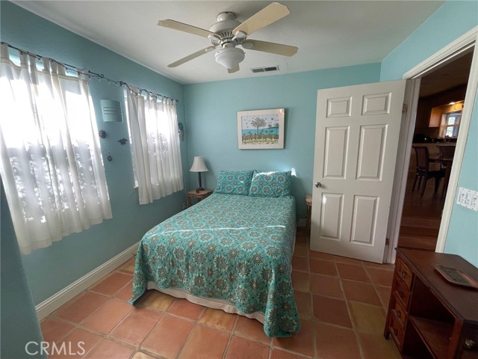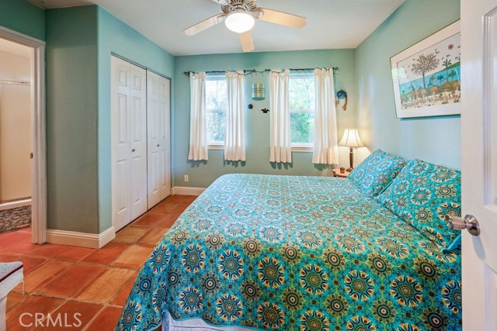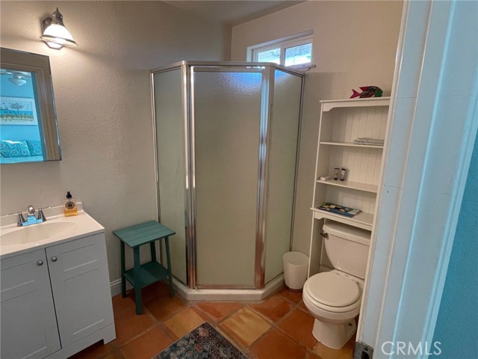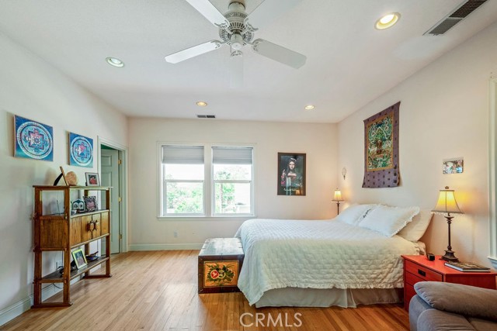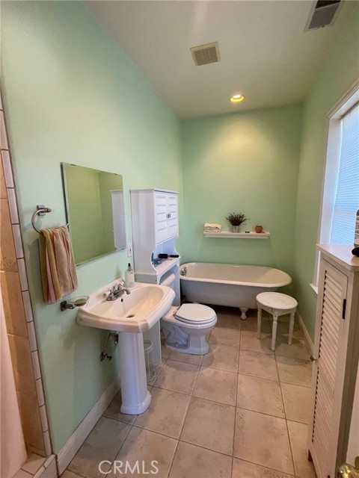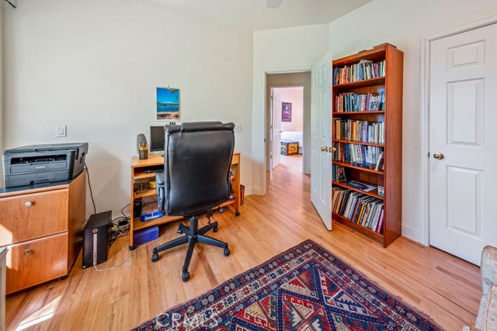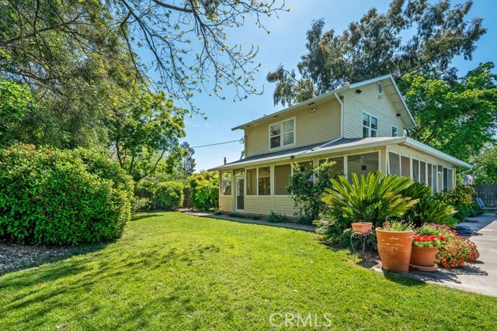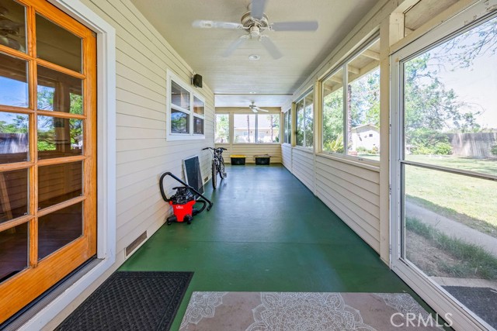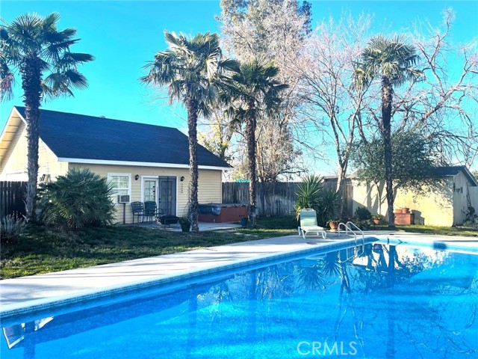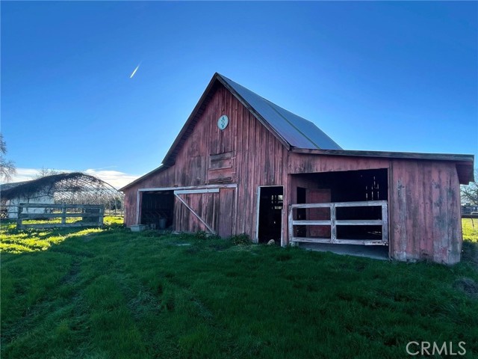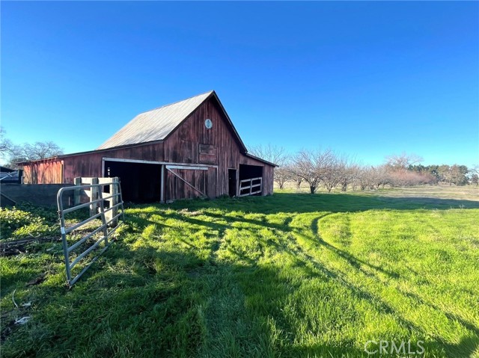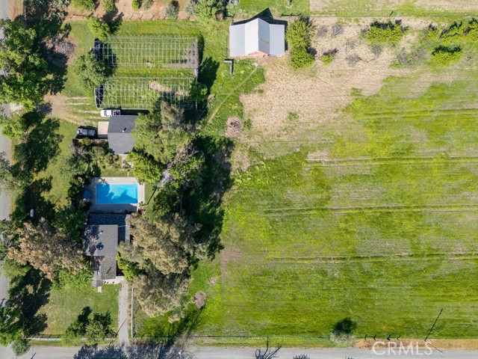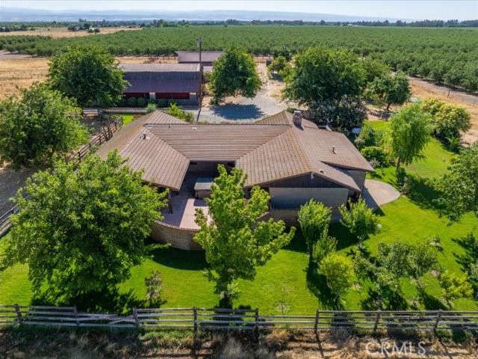Property Details
About this Property
This 5-acre HORSE PROPERTY offers a country lifestyle with a retreat feeling. Easy access to I-5 and conveniently located between Chico and Redding. This private oasis has a 20 x 40 pool, privacy fencing, palm trees and mature shade trees. This custom 2 story house has 1769 sq. ft. of living space. The main floor features Saltillo tile and solid oak floors, 9' ceilings, a spacious kitchen with large walk-in pantry, granite counters, solid maple cabinets, a 6-burner range. Completing the downstairs, there's a living room with a cozy wood burning stove, a bedroom with a full bath plus a sunny sitting room off the kitchen/dining area. Upstairs, the roomy master bedroom has a large walk-in closet and a bathroom with a shower and a claw foot tub. The 3rd bedroom or office is across the hall. The screened-in wraparound porch leads out to the sparkling blue pool. Adjoining the 2-car garage is a studio ADU with a full kitchen and bath. The adjoining field has cross fencing, an old but very usable barn, class 2 ag soil and desirable El Camino Irrigation District water. There are 2 35 x 100' metal greenhouse frames with hose bibs. Well water draws from an abundant water table. The nearly 4-acre field has a history of pasturing animals, and several years ago was a certified organic crop pro
Your path to home ownership starts here. Let us help you calculate your monthly costs.
MLS Listing Information
MLS #
CRSN25075181
MLS Source
California Regional MLS
Days on Site
107
Interior Features
Bedrooms
Ground Floor Bedroom, Primary Suite/Retreat
Kitchen
Other
Appliances
Garbage Disposal, Other, Oven Range, Refrigerator
Dining Room
Other
Fireplace
Living Room, Wood Burning
Laundry
In Laundry Room
Cooling
Ceiling Fan, Central Forced Air
Heating
Central Forced Air, Propane, Stove - Wood
Exterior Features
Roof
Composition
Foundation
Raised, Slab
Pool
In Ground, Other, Pool - Yes, Vinyl Liner
Style
Traditional
Horse Property
Yes
Parking, School, and Other Information
Garage/Parking
Other, Garage: 2 Car(s)
High School District
Red Bluff Joint Union High
Sewer
Septic Tank
Water
Private, Well
HOA Fee
$0
Zoning
R1-A-MH-B:217
Contact Information
Listing Agent
Terri Jamison
Jamison Properties
License #: 00945612
Phone: (530) 824-2900
Co-Listing Agent
Marilyn Cardenas
Jamison Properties
License #: 01909169
Phone: (530) 824-2900
School Ratings
Nearby Schools
| Schools | Type | Grades | Distance | Rating |
|---|---|---|---|---|
| Richfield Elementary School | public | K-8 | 3.23 mi | |
| Gerber Elementary School | public | K-8 | 4.03 mi | |
| Los Molinos Elementary School | public | K-8 | 4.70 mi | |
| Los Molinos High School | public | 9-12 | 4.76 mi | |
| Los Molinos Community Day School | public | 7-12 | 4.83 mi | N/A |
Neighborhood: Around This Home
Neighborhood: Local Demographics
Nearby Homes for Sale
7371 Mcclure Ave is a Single Family Residence in Gerber, CA 96035. This 1,769 square foot property sits on a 5 Acres Lot and features 3 bedrooms & 2 full and 1 partial bathrooms. It is currently priced at $595,000 and was built in 1999. This address can also be written as 7371 Mcclure Ave, Gerber, CA 96035.
©2025 California Regional MLS. All rights reserved. All data, including all measurements and calculations of area, is obtained from various sources and has not been, and will not be, verified by broker or MLS. All information should be independently reviewed and verified for accuracy. Properties may or may not be listed by the office/agent presenting the information. Information provided is for personal, non-commercial use by the viewer and may not be redistributed without explicit authorization from California Regional MLS.
Presently MLSListings.com displays Active, Contingent, Pending, and Recently Sold listings. Recently Sold listings are properties which were sold within the last three years. After that period listings are no longer displayed in MLSListings.com. Pending listings are properties under contract and no longer available for sale. Contingent listings are properties where there is an accepted offer, and seller may be seeking back-up offers. Active listings are available for sale.
This listing information is up-to-date as of July 09, 2025. For the most current information, please contact Terri Jamison, (530) 824-2900
