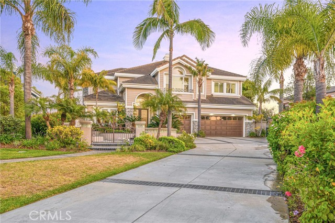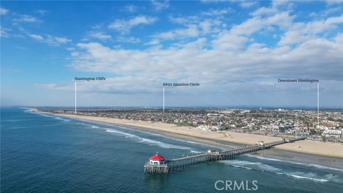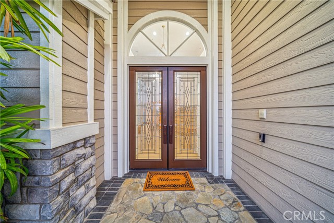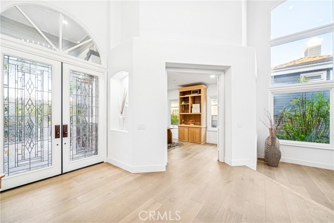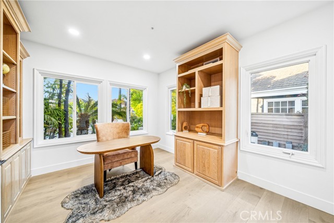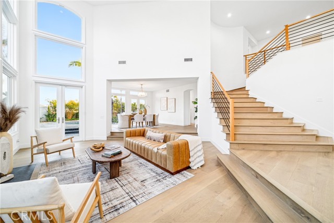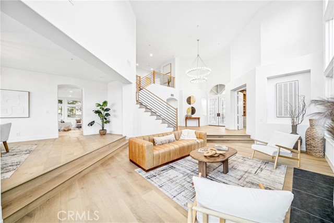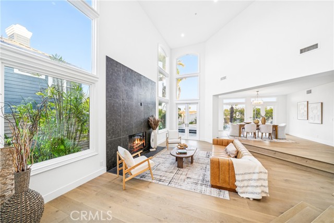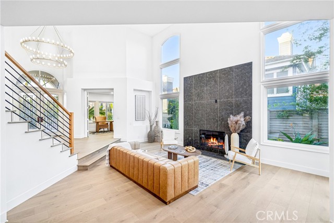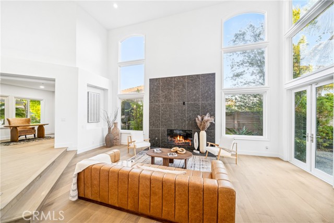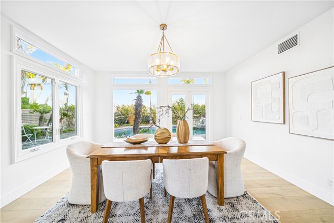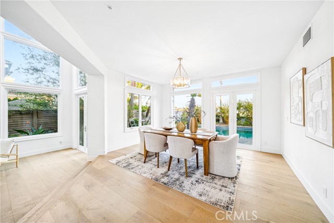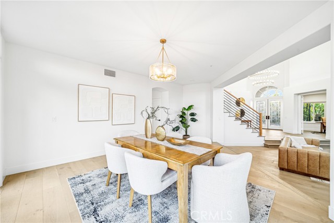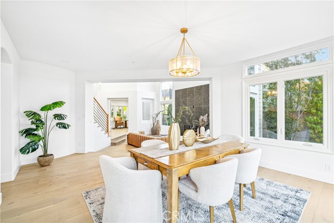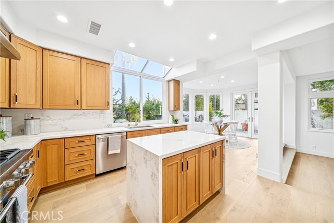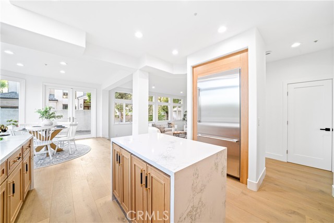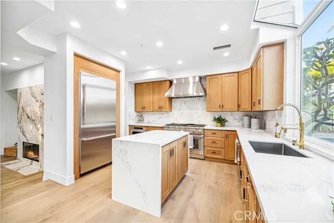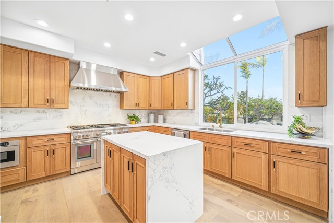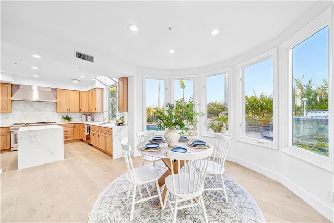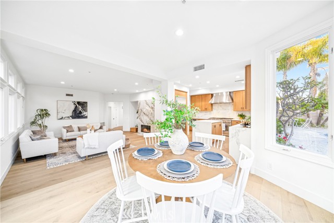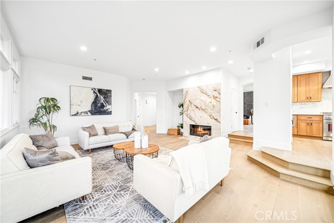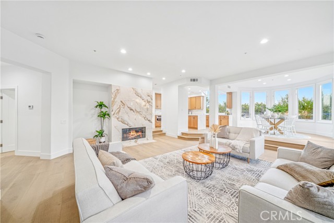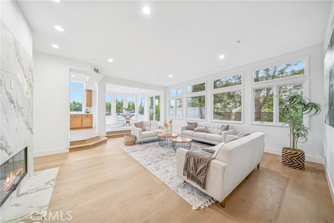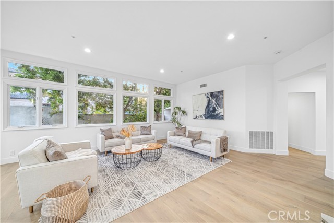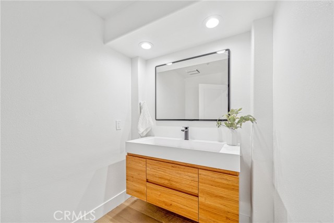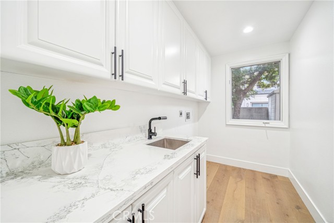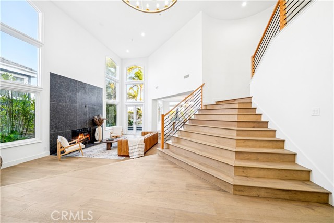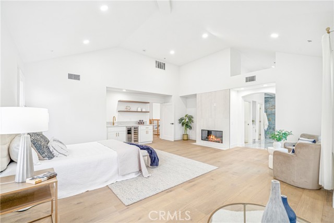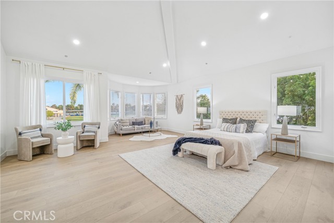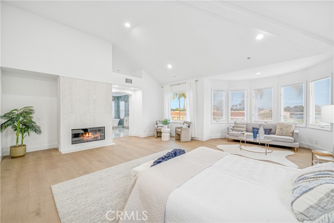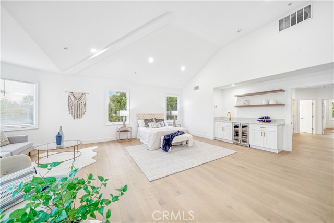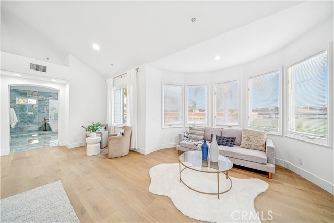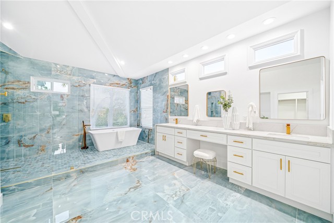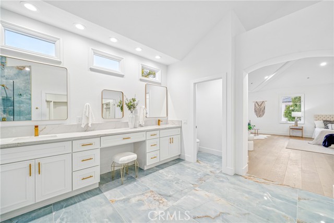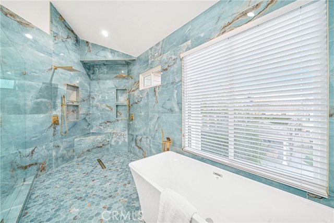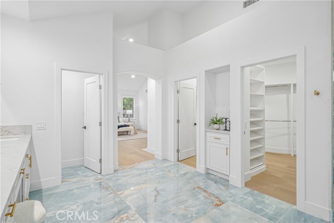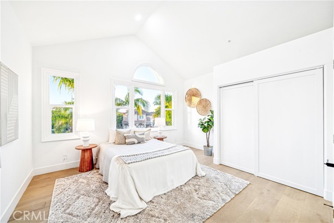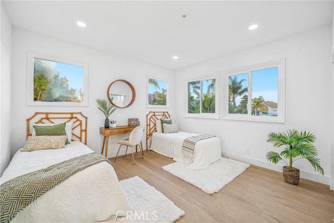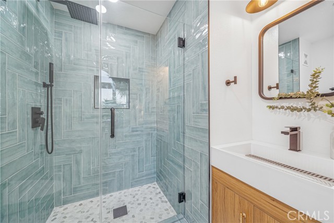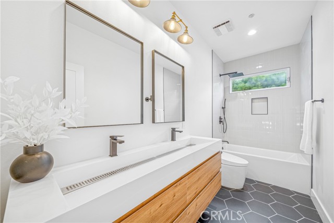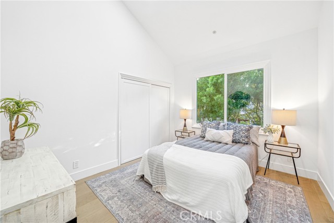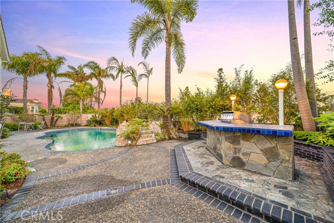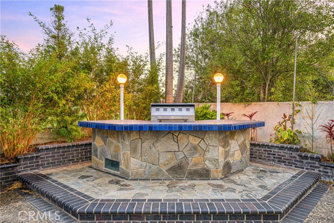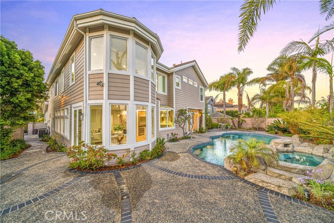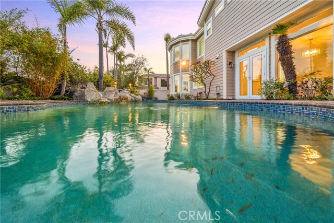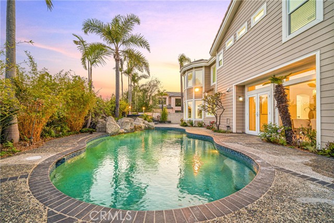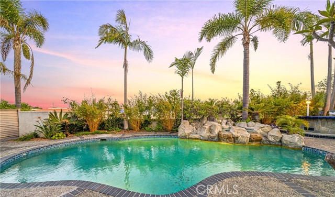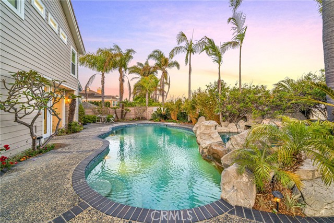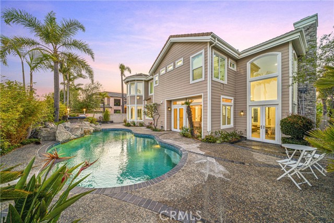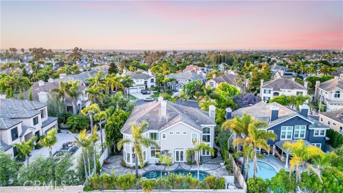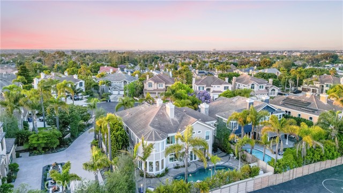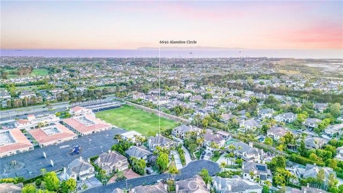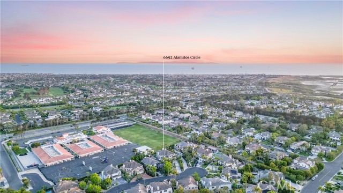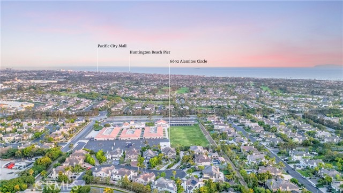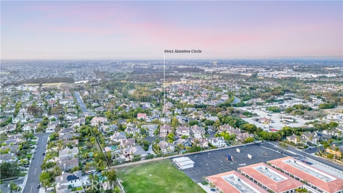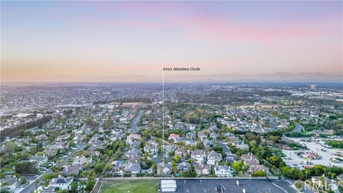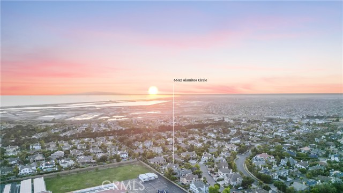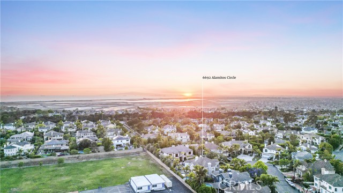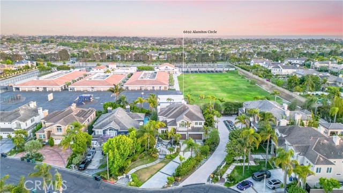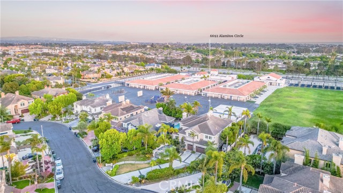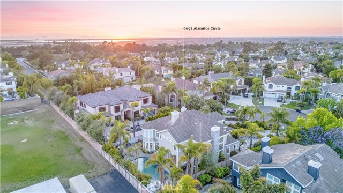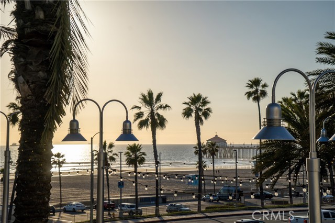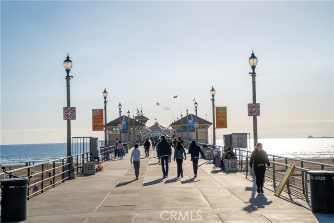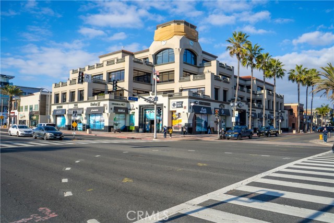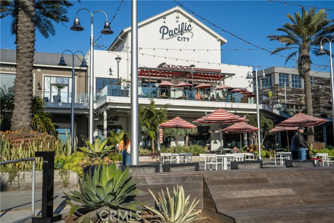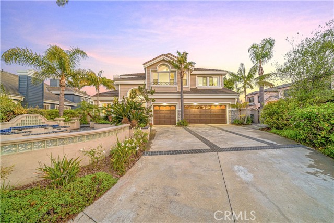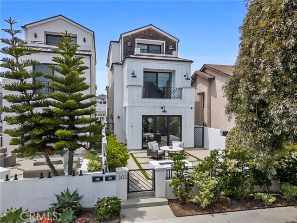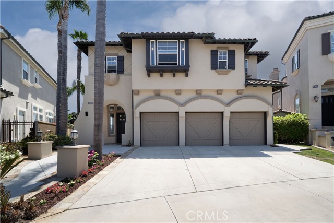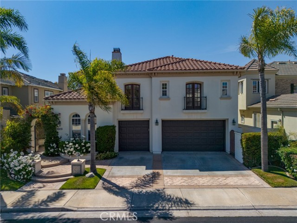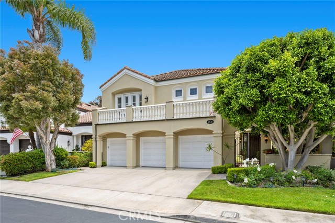6692 Alamitos Cir, Huntington Beach, CA 92648
$3,448,000 Mortgage Calculator Active Single Family Residence
Property Details
About this Property
Presenting an Edwards Hill residence, an exemplary embodiment of coastal luxury meticulously positioned within a tranquil cul-de-sac on an expansive 10,800 square foot parcel. The property boasts an oversized driveway with the capacity to accommodate twelve vehicles, further enhancing its appeal. This exquisite oasis offers a harmonious synthesis of refined sophistication, unparalleled comfort, and enduring elegance. Upon entry one is immediately captivated by the newly installed, bespoke hardwood flooring that extends throughout the residence, complemented by soaring, vaulted ceilings and an abundance of natural light. The grand foyer serves as an ideal space for hosting and entertainment, accentuated by expansive windows. The formal dining area is thoughtfully designed to accommodate a twelve-foot dining table, fulfilling all entertainment needs. The gourmet chef’s kitchen is outfitted with top-tier Thermador appliances, pristine new quartz countertops, a contemporary quartz backsplash, newly crafted cabinetry, and an island that seamlessly enhances the kitchen's functionality and flow. A walk-in pantry provides ample storage. An additional family room provides a relaxing haven, featuring a fireplace redesigned with new white stone, and offering a serene living experience. The
Your path to home ownership starts here. Let us help you calculate your monthly costs.
MLS Listing Information
MLS #
CROC25120985
MLS Source
California Regional MLS
Days on Site
16
Interior Features
Bedrooms
Ground Floor Bedroom, Primary Suite/Retreat
Kitchen
Exhaust Fan, Other
Appliances
Dishwasher, Exhaust Fan, Garbage Disposal, Hood Over Range, Microwave, Other, Oven - Double, Oven Range - Gas, Refrigerator
Dining Room
Breakfast Nook, Formal Dining Room
Fireplace
Family Room, Gas Burning, Living Room, Primary Bedroom
Laundry
In Laundry Room
Cooling
Central Forced Air, Central Forced Air - Electric
Heating
Central Forced Air, Gas
Exterior Features
Roof
Concrete, Tile
Foundation
Slab
Pool
Heated, In Ground, Pool - Yes, Spa - Private
Style
Traditional
Parking, School, and Other Information
Garage/Parking
Attached Garage, Garage, Gate/Door Opener, Other, Garage: 3 Car(s)
High School District
Huntington Beach Union High
HOA Fee
$535
HOA Fee Frequency
Quarterly
Complex Amenities
Other
Contact Information
Listing Agent
Beau Beardslee
First Team Real Estate
License #: 01940693
Phone: –
Co-Listing Agent
Cotter Tillemans
First Team Real Estate
License #: 02119176
Phone: –
School Ratings
Nearby Schools
Neighborhood: Around This Home
Neighborhood: Local Demographics
Nearby Homes for Sale
6692 Alamitos Cir is a Single Family Residence in Huntington Beach, CA 92648. This 4,194 square foot property sits on a 10,800 Sq Ft Lot and features 5 bedrooms & 3 full and 1 partial bathrooms. It is currently priced at $3,448,000 and was built in 1991. This address can also be written as 6692 Alamitos Cir, Huntington Beach, CA 92648.
©2025 California Regional MLS. All rights reserved. All data, including all measurements and calculations of area, is obtained from various sources and has not been, and will not be, verified by broker or MLS. All information should be independently reviewed and verified for accuracy. Properties may or may not be listed by the office/agent presenting the information. Information provided is for personal, non-commercial use by the viewer and may not be redistributed without explicit authorization from California Regional MLS.
Presently MLSListings.com displays Active, Contingent, Pending, and Recently Sold listings. Recently Sold listings are properties which were sold within the last three years. After that period listings are no longer displayed in MLSListings.com. Pending listings are properties under contract and no longer available for sale. Contingent listings are properties where there is an accepted offer, and seller may be seeking back-up offers. Active listings are available for sale.
This listing information is up-to-date as of June 02, 2025. For the most current information, please contact Beau Beardslee
