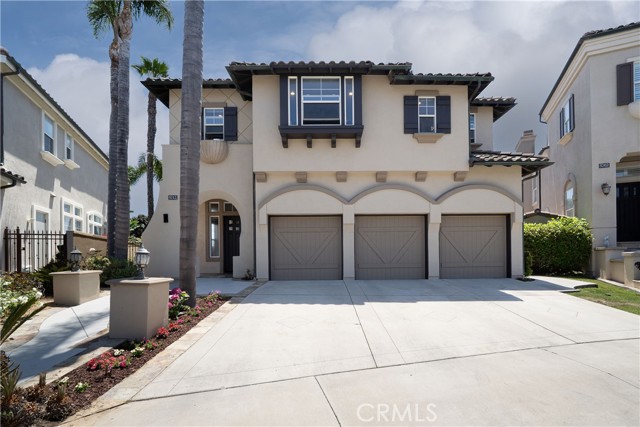5712 Ocean Vista Dr, Huntington Beach, CA 92648
$3,176,000 Mortgage Calculator Sold on Jan 5, 2026 Single Family Residence
Property Details
About this Property
Just moments from the beach, this stunning Villa Ravelo Model A offers unparalleled style, exceptional craftsmanship, and spacious living in the prestigious, guard-gated Ocean Colony community. One of only 53 homes, this residence is situated on an oversized lot with serene wetland views. Designed for both elegance and comfort, the home features four generously sized bedrooms, including a luxurious ensuite on the main level. Expansive living spaces include a formal great room and a chef’s kitchen equipped with premium upgrades such as a La Cornue 60-inch range, Thermador professional-grade appliances, and exotic stone countertops. Throughout, natural light pours in from multiple window galleries and glass doors, illuminating exquisite architectural details and sophisticated finishes. Multiple Linear Fireplaces enhancing the ambiance, while a dramatic staircase adds a striking focal point. The lush, secluded outdoor space is an entertainer’s dream, boasting a sparkling pool, spa, dining area, built-in grill, and prep counter—perfect for hosting or unwinding in total tranquility. Additional highlights include a spacious three-car garage with ample storage and convenient access to premier coastal amenities. This extraordinary home seamlessly combines privacy, security, and the ulti
MLS Listing Information
MLS #
CROC25121338
MLS Source
California Regional MLS
Interior Features
Bedrooms
Dressing Area, Ground Floor Bedroom, Primary Suite/Retreat
Kitchen
Exhaust Fan, Other
Appliances
Dishwasher, Exhaust Fan, Freezer, Garbage Disposal, Hood Over Range, Microwave, Other, Oven - Double, Oven - Gas, Oven - Self Cleaning, Oven Range - Built-In, Oven Range - Gas, Refrigerator
Dining Room
Breakfast Bar, Breakfast Nook, Formal Dining Room, In Kitchen
Family Room
Other
Fireplace
Decorative Only, Gas Burning, Living Room, Primary Bedroom, Other Location
Flooring
Laminate
Laundry
Hookup - Gas Dryer, In Laundry Room, Other
Cooling
Central Forced Air, Central Forced Air - Gas
Heating
Central Forced Air, Forced Air, Gas
Exterior Features
Roof
Clay
Foundation
Slab
Pool
Heated, Heated - Gas, In Ground, Pool - Yes, Spa - Private
Style
Mediterranean
Parking, School, and Other Information
Garage/Parking
Garage, Gate/Door Opener, Other, Garage: 3 Car(s)
High School District
Huntington Beach Union High
Water
Other
HOA Fee
$505
HOA Fee Frequency
Monthly
Complex Amenities
Playground
Contact Information
Listing Agent
Tiffany Nguyen
Advance Estate Realty
License #: 01429636
Phone: (714) 936-6969
Co-Listing Agent
Dean Nguyen
Advance Estate Realty
License #: 02152332
Phone: –
Neighborhood: Around This Home
Neighborhood: Local Demographics
Market Trends Charts
5712 Ocean Vista Dr is a Single Family Residence in Huntington Beach, CA 92648. This 3,305 square foot property sits on a 7,159 Sq Ft Lot and features 4 bedrooms & 4 full and 1 partial bathrooms. It is currently priced at $3,176,000 and was built in 2002. This address can also be written as 5712 Ocean Vista Dr, Huntington Beach, CA 92648.
©2026 California Regional MLS. All rights reserved. All data, including all measurements and calculations of area, is obtained from various sources and has not been, and will not be, verified by broker or MLS. All information should be independently reviewed and verified for accuracy. Properties may or may not be listed by the office/agent presenting the information. Information provided is for personal, non-commercial use by the viewer and may not be redistributed without explicit authorization from California Regional MLS.
Presently MLSListings.com displays Active, Contingent, Pending, and Recently Sold listings. Recently Sold listings are properties which were sold within the last three years. After that period listings are no longer displayed in MLSListings.com. Pending listings are properties under contract and no longer available for sale. Contingent listings are properties where there is an accepted offer, and seller may be seeking back-up offers. Active listings are available for sale.
This listing information is up-to-date as of January 06, 2026. For the most current information, please contact Tiffany Nguyen, (714) 936-6969
