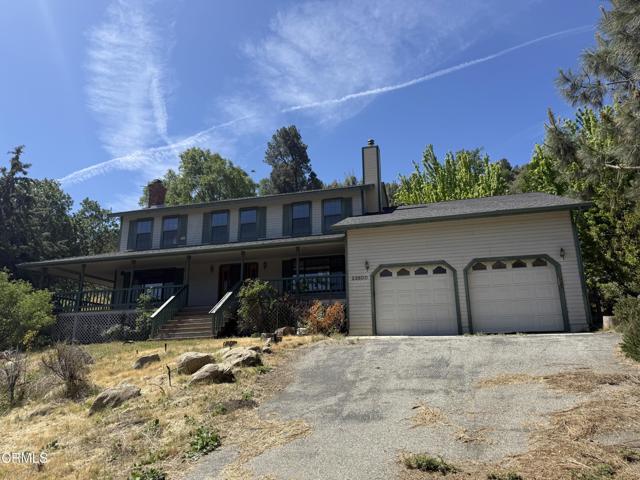Property Details
About this Property
Recent renovations make this home very welcoming upon arrival. Front door opens to a very spacious living room with vaulted ceilings, canned lighting & a large bay window that floods the room with natural light. Extra large slider in the dining room area opens onto the multi-level back deck. Kitchen is open to living area & offers a large amount of storage and open counter space with a large window overlooking the back yard. New farmhouse style laminate flooring throughout the home along with new carpet in all of the bedrooms. New paint, windows & upgraded lighting make this beauty shine bright. Master bedroom sets in the back of the home with large mirrored closet doors and attached bathroom. Laundry room is right off the garage & doubles as a mud room for the home which also houses the whole house fan. High ceilings in the garage allow for extra storage along with the added attic storage space accessible from the garage. Sellers have done all the work, you just need to move in!
Your path to home ownership starts here. Let us help you calculate your monthly costs.
MLS Listing Information
MLS #
SF491261
MLS Source
San Francisco Association of Realtors® MLS
Interior Features
Bathrooms
Shower(s) over Tub(s), Stall Shower
Kitchen
Breakfast Nook, Countertop - Laminate, Pantry
Appliances
Dishwasher, Garbage Disposal, Oven Range, Refrigerator
Dining Room
Dining Area in Living Room
Fireplace
Pellet Stove
Flooring
Carpet, Vinyl
Laundry
Hookups Only, In Laundry Room, Laundry - Yes
Cooling
Ceiling Fan
Heating
Electric
Exterior Features
Roof
Composition
Style
Ranch, Traditional
Parking, School, and Other Information
Garage/Parking
Attached Garage, Garage, Gate/Door Opener, Other, Garage: 0 Car(s)
Water
Public
Unit Information
| # Buildings | # Leased Units | # Total Units |
|---|---|---|
| 0 | – | – |
School Ratings
Nearby Schools
| Schools | Type | Grades | Distance | Rating |
|---|---|---|---|---|
| Weaverville Elementary School | public | K-8 | 0.33 mi | |
| Trinity County Special Education School | public | K-12 | 0.57 mi | N/A |
| Alps View High (Continuation) School | public | 9-12 | 0.59 mi | |
| Trinity High School | public | 9-12 | 0.59 mi | |
| R.I.S.E. Academy | public | K-12 | 0.59 mi | N/A |
Neighborhood: Around This Home
Neighborhood: Local Demographics
Nearby Homes for Sale
40 Kelso is a Single Family Residence in Weaverville, CA 96093. This 1,654 square foot property sits on a 8,712 Sq Ft Lot and features 3 bedrooms & 2 full bathrooms. It is currently priced at $282,000 and was built in 1990. This address can also be written as 40 Kelso, Weaverville, CA 96093.
©2025 San Francisco Association of Realtors® MLS. All rights reserved. All data, including all measurements and calculations of area, is obtained from various sources and has not been, and will not be, verified by broker or MLS. All information should be independently reviewed and verified for accuracy. Properties may or may not be listed by the office/agent presenting the information. Information provided is for personal, non-commercial use by the viewer and may not be redistributed without explicit authorization from San Francisco Association of Realtors® MLS.
Presently MLSListings.com displays Active, Contingent, Pending, and Recently Sold listings. Recently Sold listings are properties which were sold within the last three years. After that period listings are no longer displayed in MLSListings.com. Pending listings are properties under contract and no longer available for sale. Contingent listings are properties where there is an accepted offer, and seller may be seeking back-up offers. Active listings are available for sale.
This listing information is up-to-date as of January 22, 2024. For the most current information, please contact Shannon Aikins













































