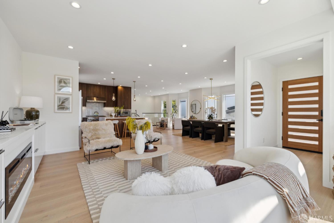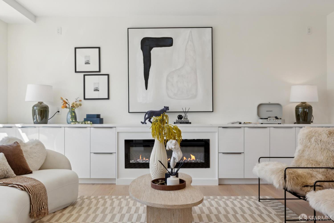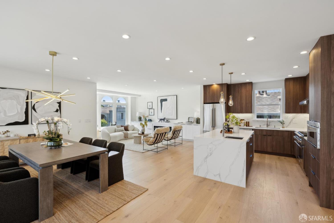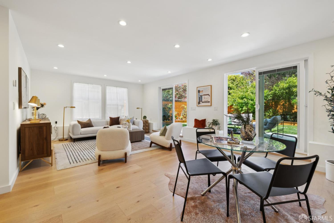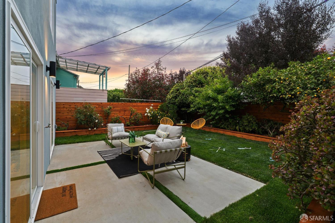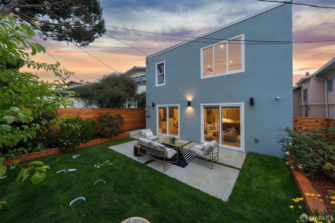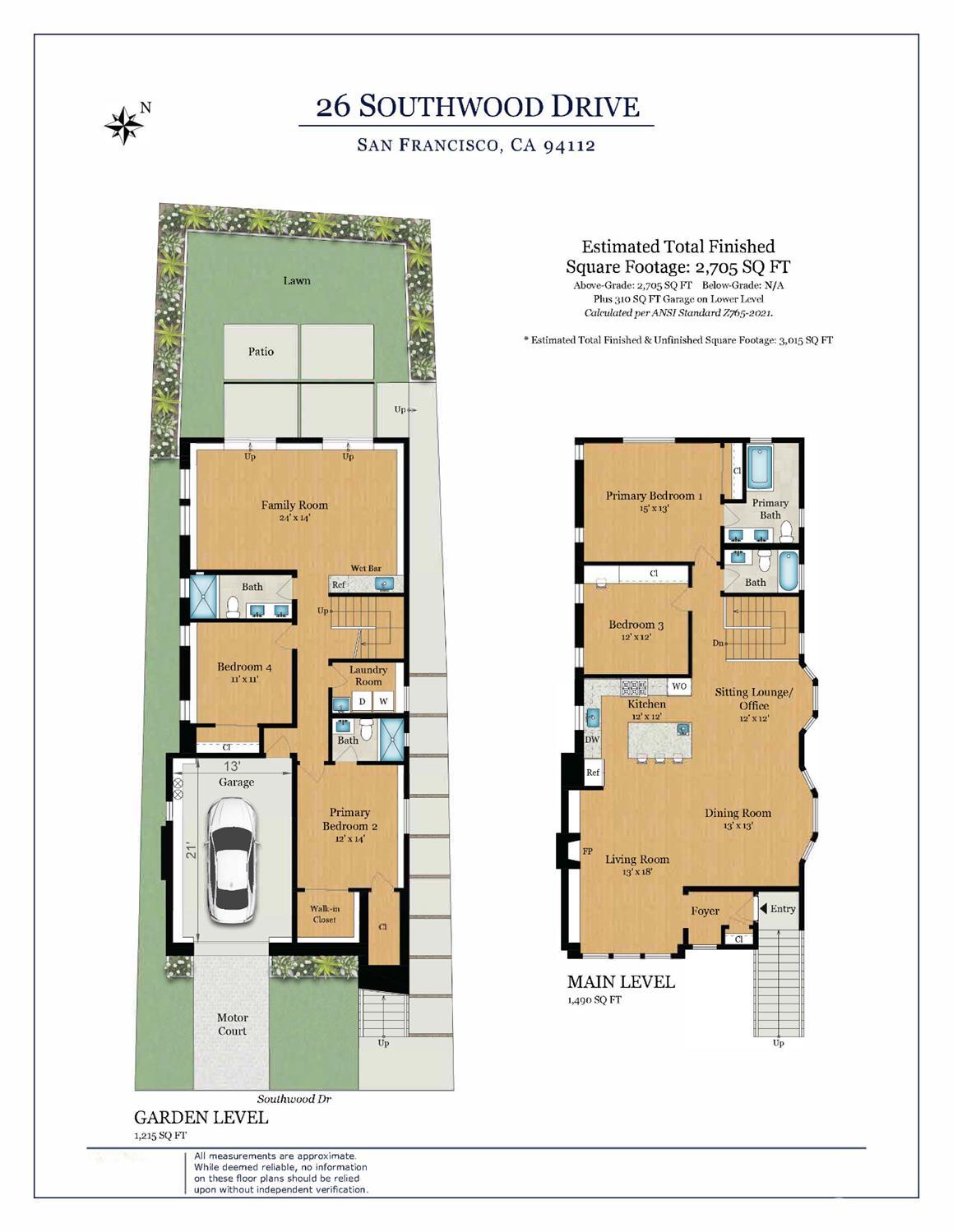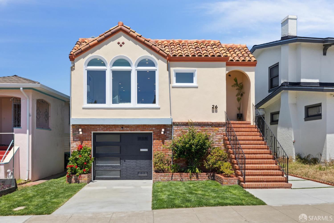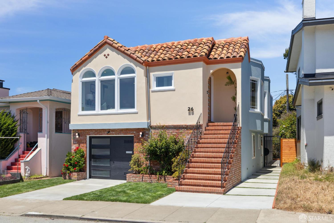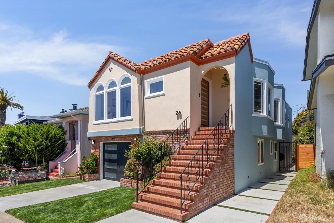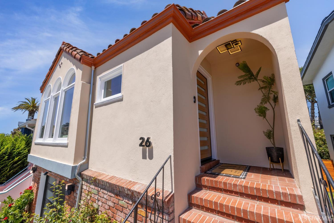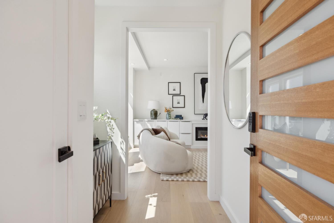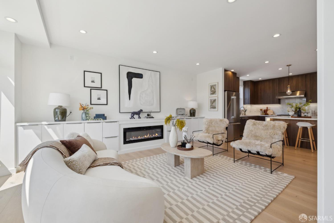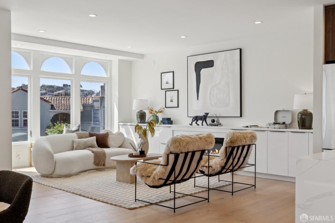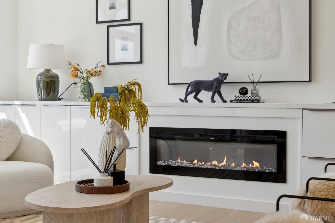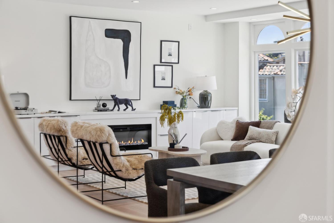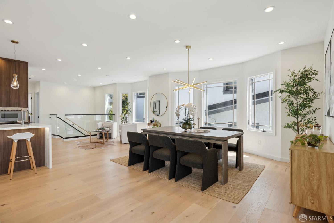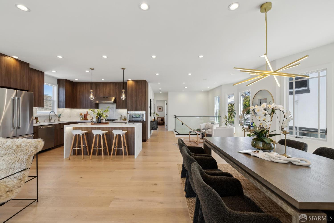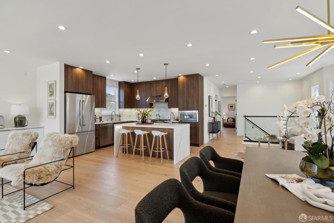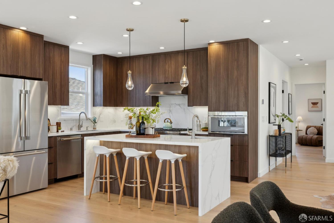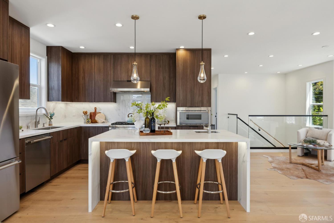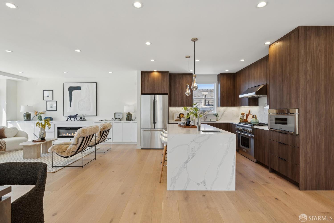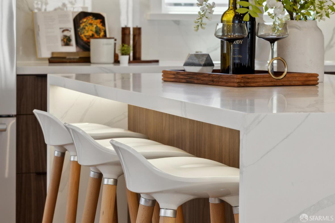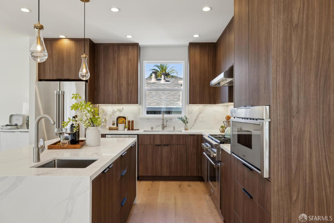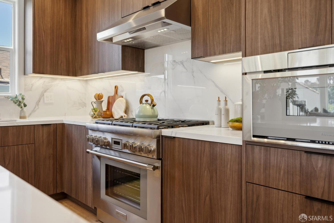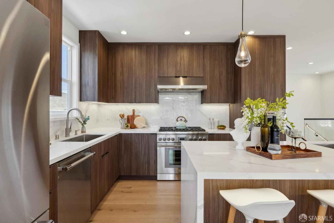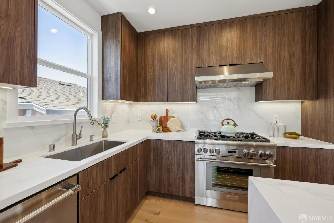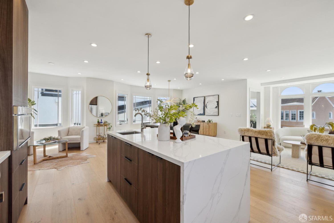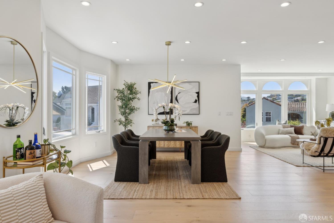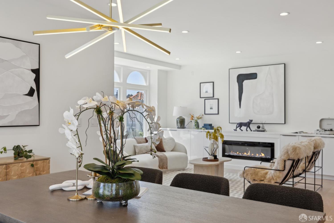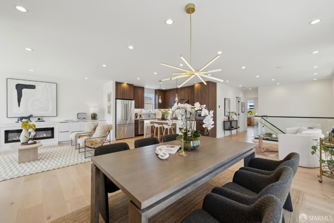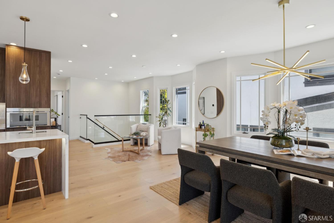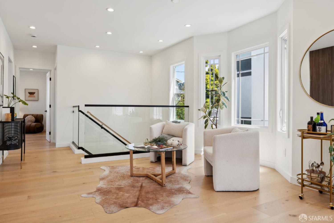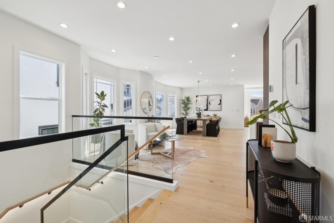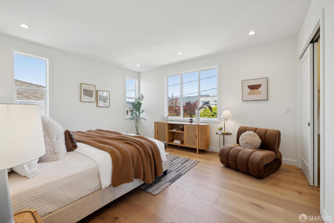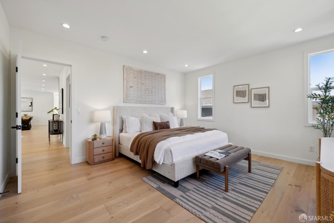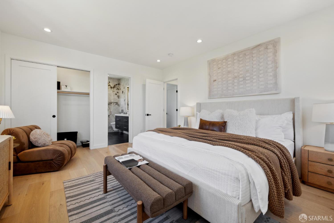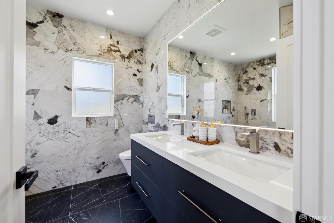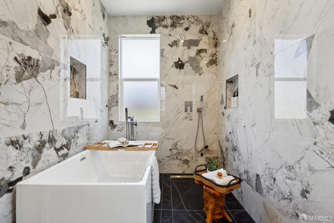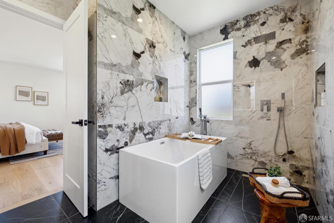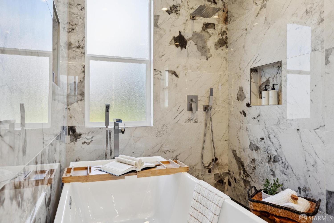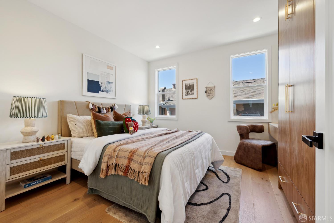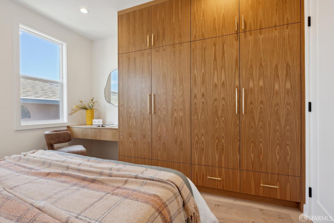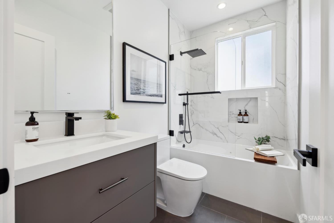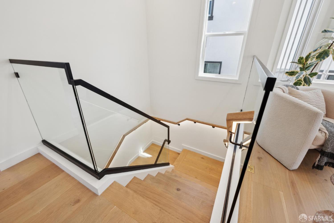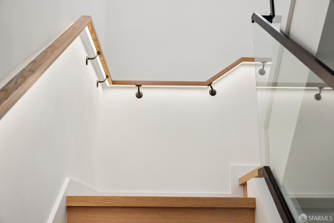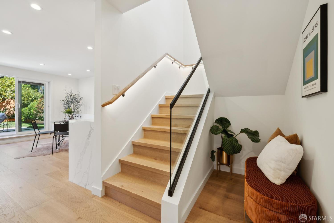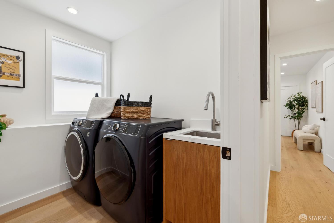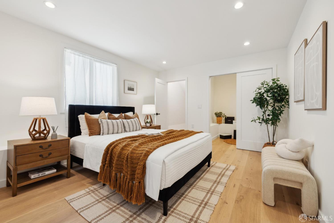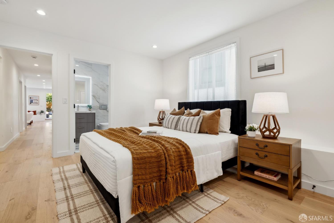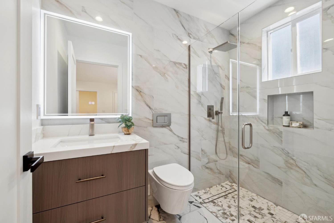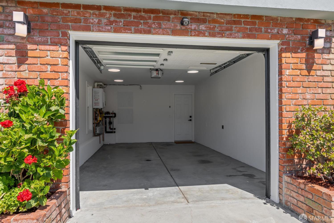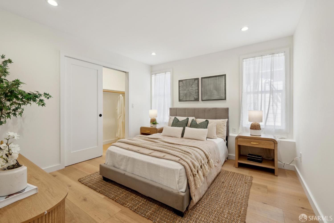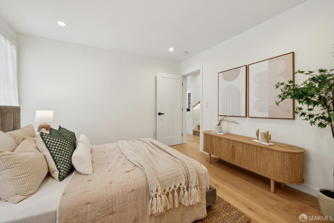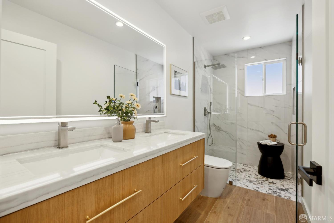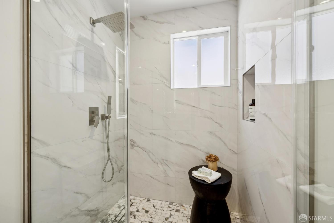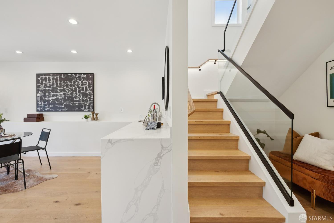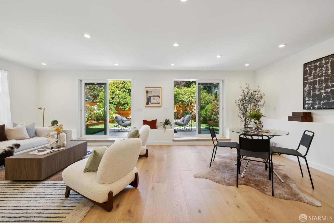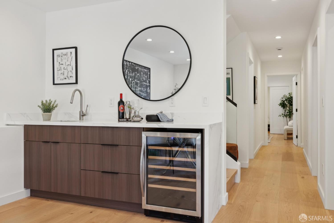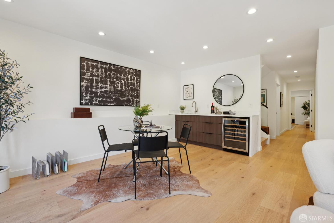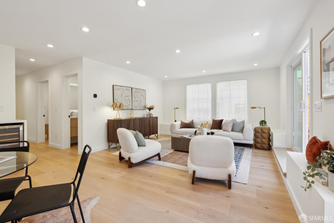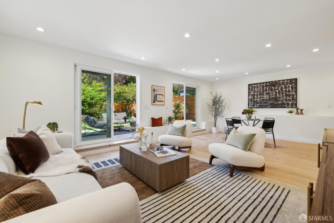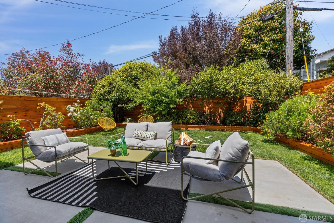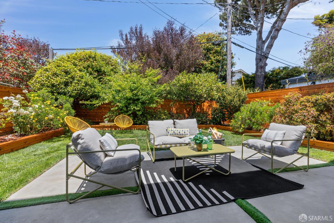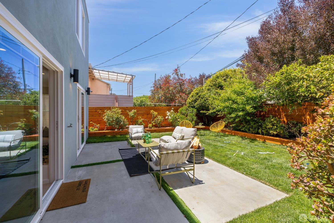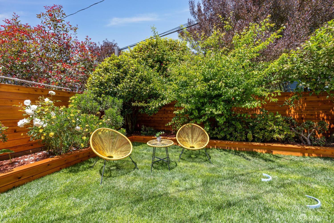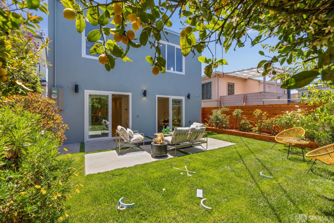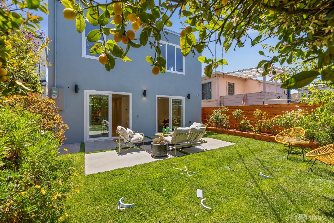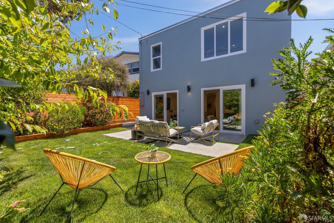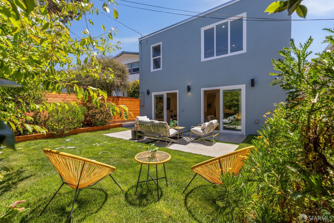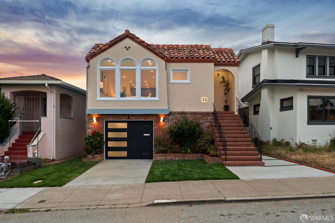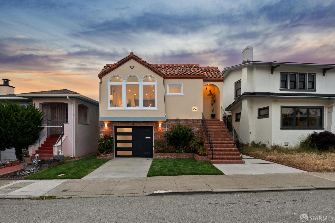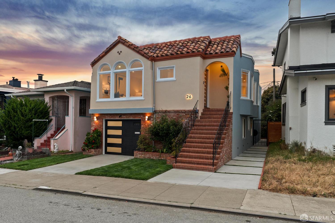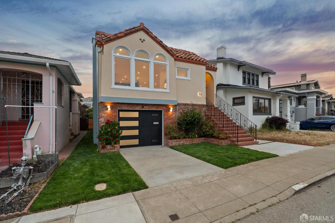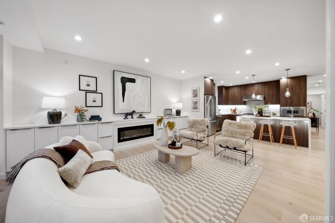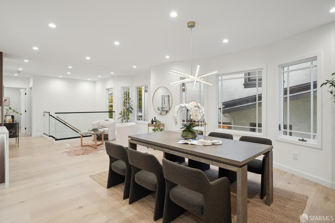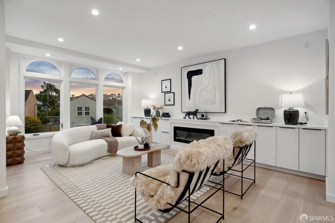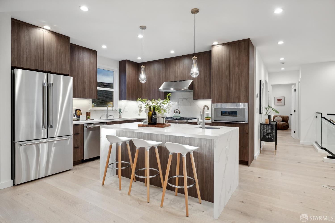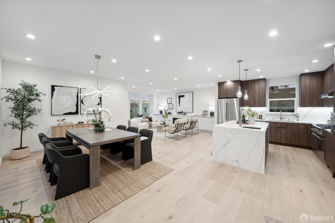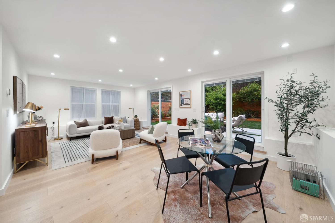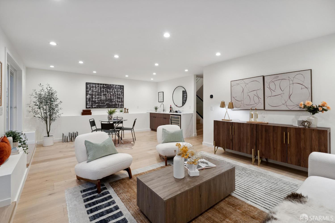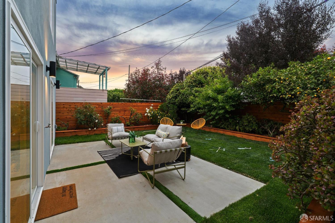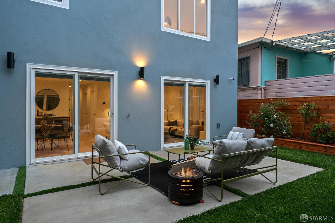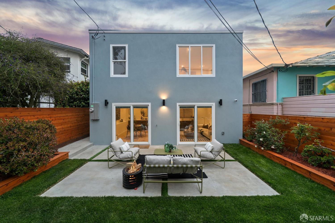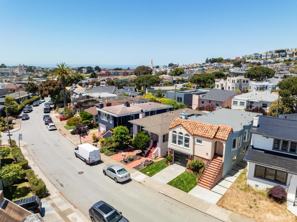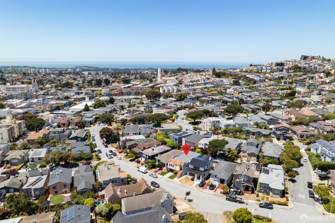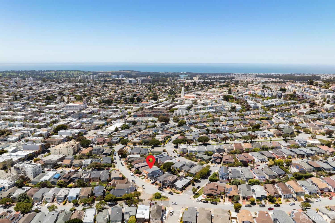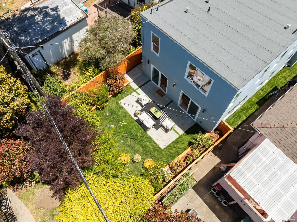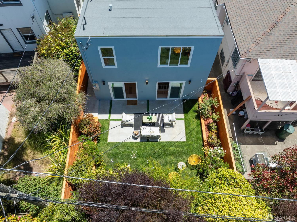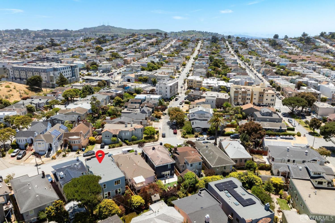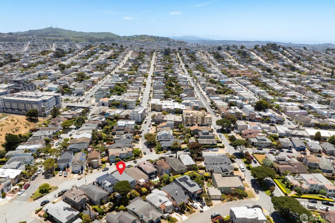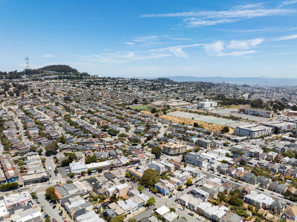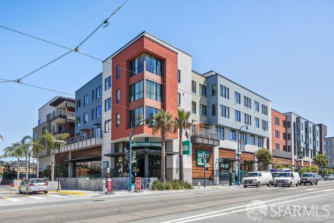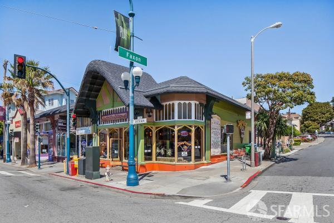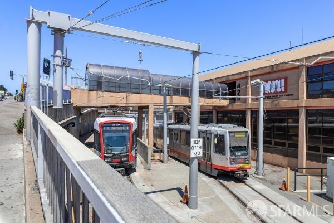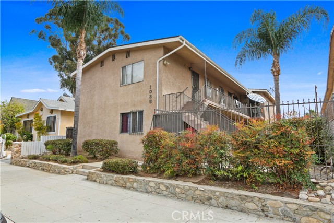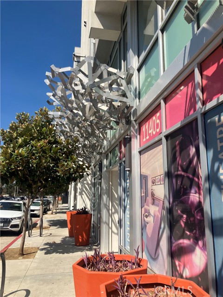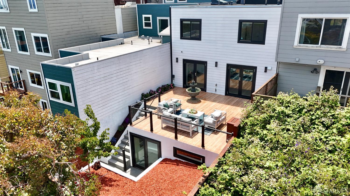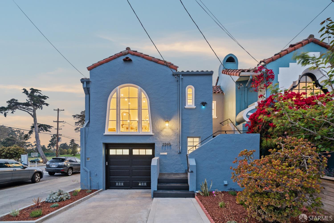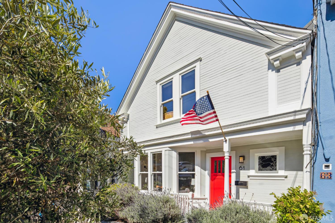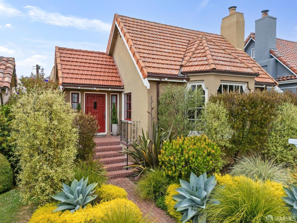26 Southwood Dr, San Francisco, CA 94112
$2,498,000 Mortgage Calculator Pending Single Family Residence
Property Details
About this Property
Stunning Retreat in Beautiful Westwood Park! This one-of-a-kind, fully renovated detached home has been meticulously reimagined from the studs up, blending elegant details w/tasteful, modern design in highly desirable Westwood Park. Bathed in natural light from windows on all sides, the home offers a bright & airy ambiance throughout. Step inside to gorgeously designed open-concept layout, featuring 4BD & 4BA, including two primary suites with spa-like en-suite baths. The main floor boasts a grand great room, inviting living room w/custom built-ins, & chef's dream kitchen w/professional-grade appliances, abundant cabinetry, & central island w/a bonus bar sink. A formal dining area is complemented by a cozy lounge space, ideal for reading or relaxing. Down the modern glass staircase, the garden level includes 2BD & 2BA, large family room, & stylish wet bar that opens directly to the beautifully landscaped backyard. The garden offers the perfect setting for indoor-outdoor living & entertaining. The home is equipped w/radiant floor heating throughout, split into two zones for optimal comfort. Enjoy the best of both world-urban convenience & suburban tranquility. This location is a commuter's dream. Whole Foods, Philz, BART, MUNI, & freeway access are just minutes away. A Must-See!
Your path to home ownership starts here. Let us help you calculate your monthly costs.
MLS Listing Information
MLS #
SF425045101
MLS Source
San Francisco Association of Realtors® MLS
Interior Features
Bedrooms
Primary Bath, Primary Suite/Retreat, Primary Suite/Retreat - 2+, Remodeled
Bathrooms
Double Sinks, Other, Stall Shower, Tile, Updated Bath(s), Window
Kitchen
Breakfast Nook, Island with Sink, Other, Updated
Appliances
Dishwasher, Garbage Disposal, Hood Over Range, Microwave, Other, Oven Range - Gas, Refrigerator, Wine Refrigerator, Dryer, Washer
Dining Room
Formal Area, Other
Family Room
Other
Fireplace
Electric, Insert, Living Room
Flooring
Tile, Wood
Laundry
In Laundry Room, Laundry - Yes, Tub / Sink
Cooling
None
Heating
Central Forced Air, Fireplace Insert, Gas, Hot Water, Radiant
Exterior Features
Style
Custom, Luxury
Parking, School, and Other Information
Garage/Parking
Access - Interior, Attached Garage, Facing Front, Other, Tandem Parking, Garage: 1 Car(s)
Sewer
Public Sewer
Water
Public
HOA Fee
$165
HOA Fee Frequency
Annually
Unit Information
| # Buildings | # Leased Units | # Total Units |
|---|---|---|
| 0 | – | – |
School Ratings
Nearby Schools
Neighborhood: Around This Home
Neighborhood: Local Demographics
Market Trends Charts
Nearby Homes for Sale
26 Southwood Dr is a Single Family Residence in San Francisco, CA 94112. This 2,705 square foot property sits on a 3,027 Sq Ft Lot and features 4 bedrooms & 4 full bathrooms. It is currently priced at $2,498,000 and was built in 1929. This address can also be written as 26 Southwood Dr, San Francisco, CA 94112.
©2025 San Francisco Association of Realtors® MLS. All rights reserved. All data, including all measurements and calculations of area, is obtained from various sources and has not been, and will not be, verified by broker or MLS. All information should be independently reviewed and verified for accuracy. Properties may or may not be listed by the office/agent presenting the information. Information provided is for personal, non-commercial use by the viewer and may not be redistributed without explicit authorization from San Francisco Association of Realtors® MLS.
Presently MLSListings.com displays Active, Contingent, Pending, and Recently Sold listings. Recently Sold listings are properties which were sold within the last three years. After that period listings are no longer displayed in MLSListings.com. Pending listings are properties under contract and no longer available for sale. Contingent listings are properties where there is an accepted offer, and seller may be seeking back-up offers. Active listings are available for sale.
This listing information is up-to-date as of June 11, 2025. For the most current information, please contact Juanjuan Huang, (415) 819-6580
