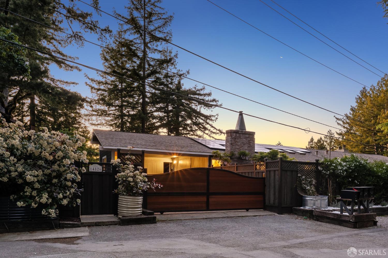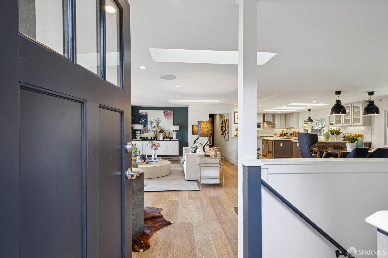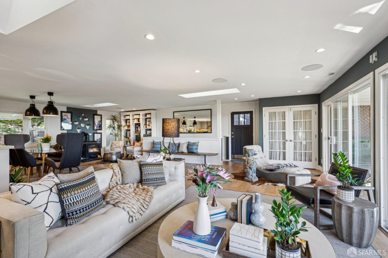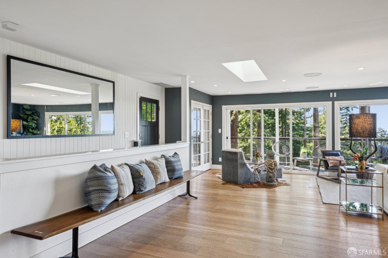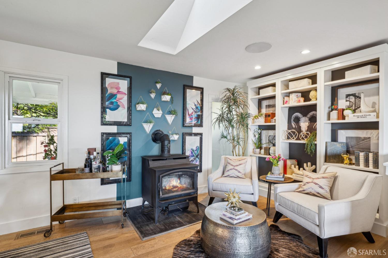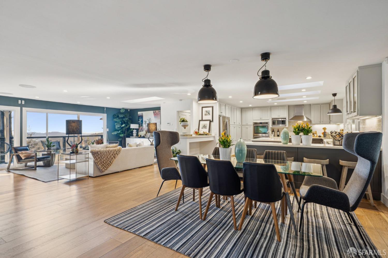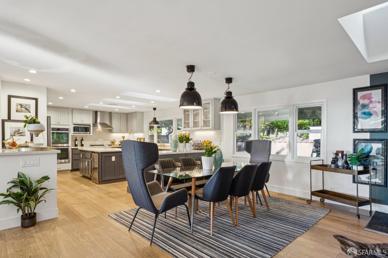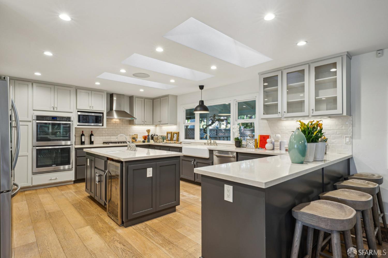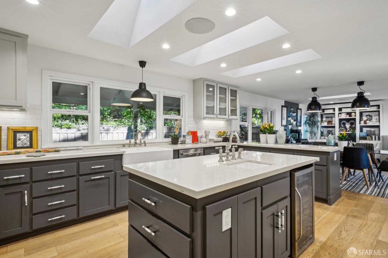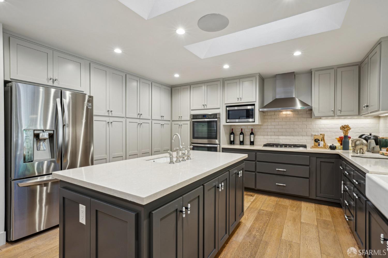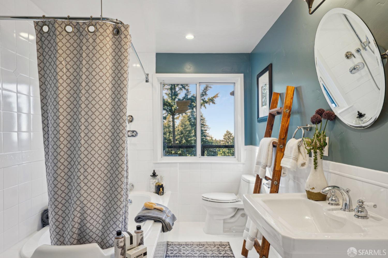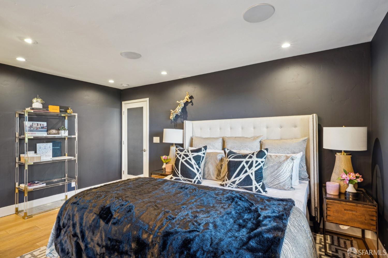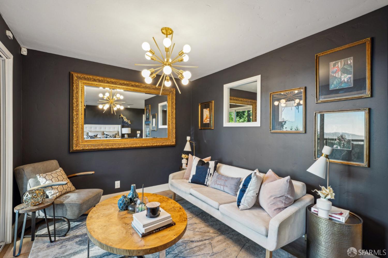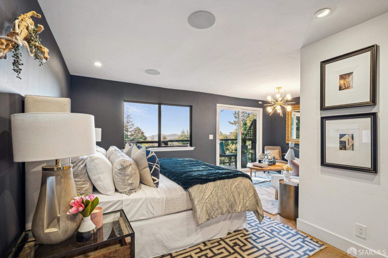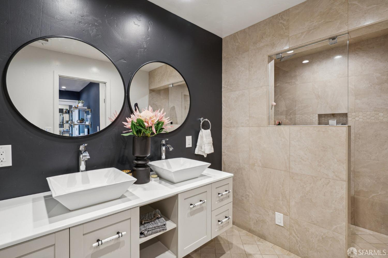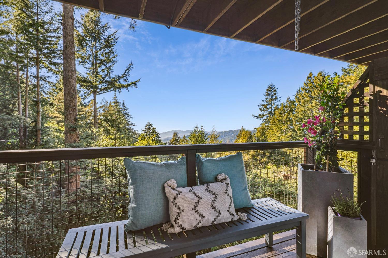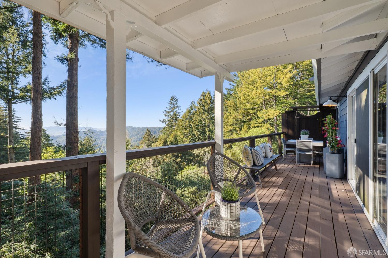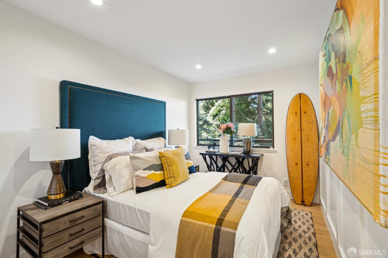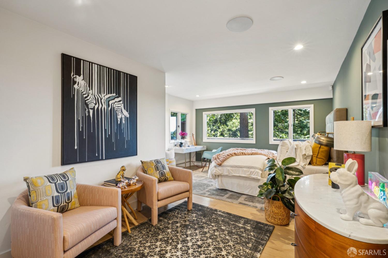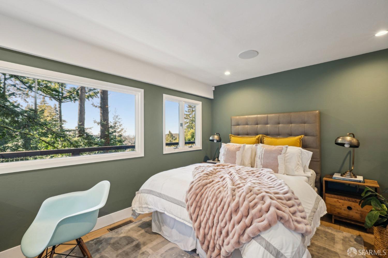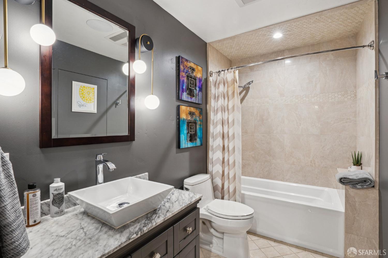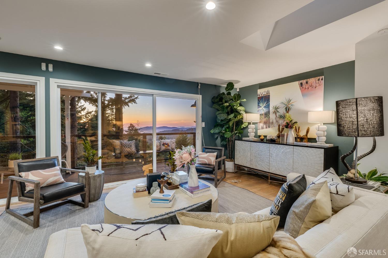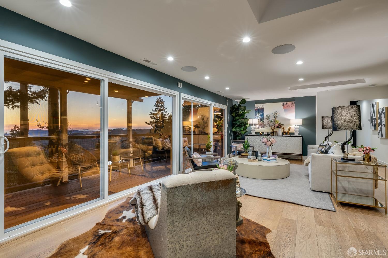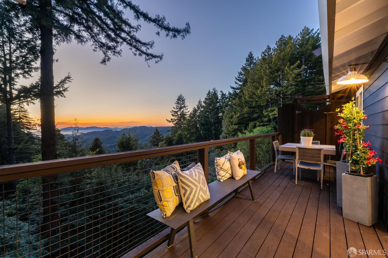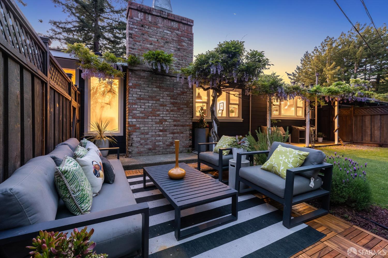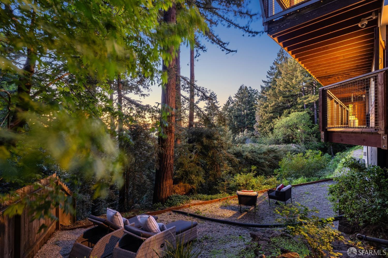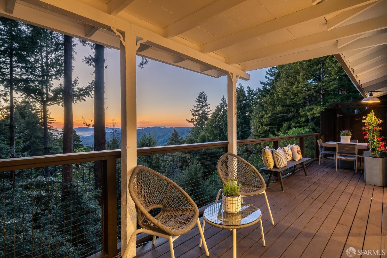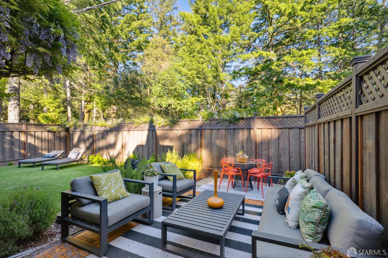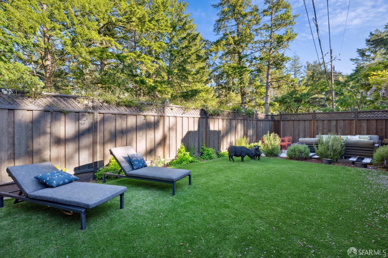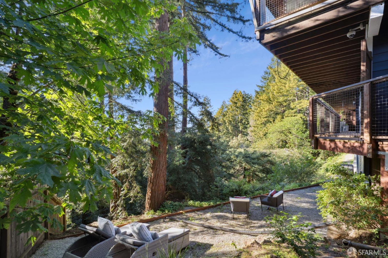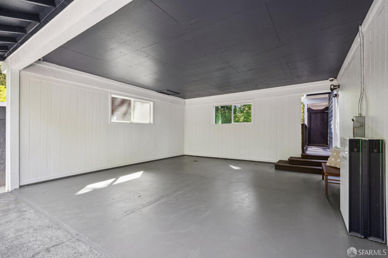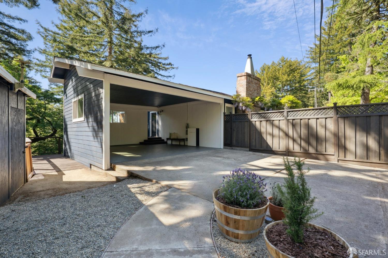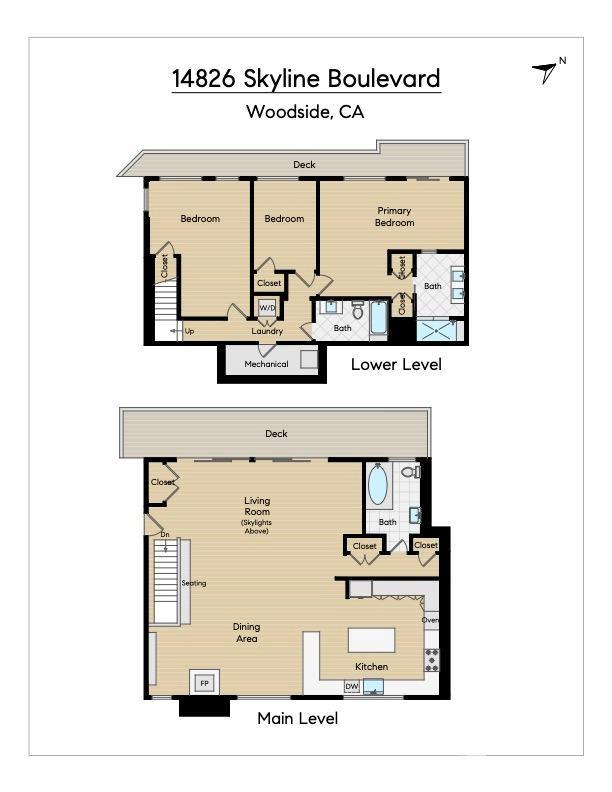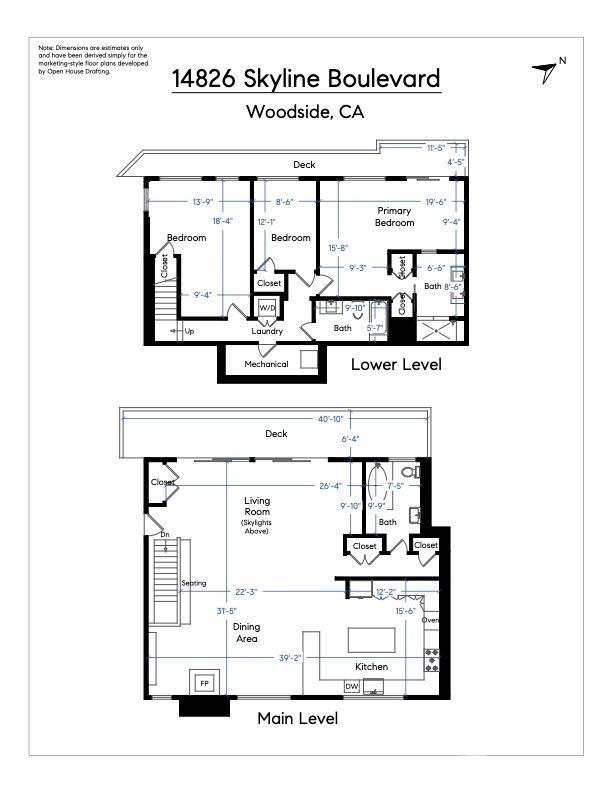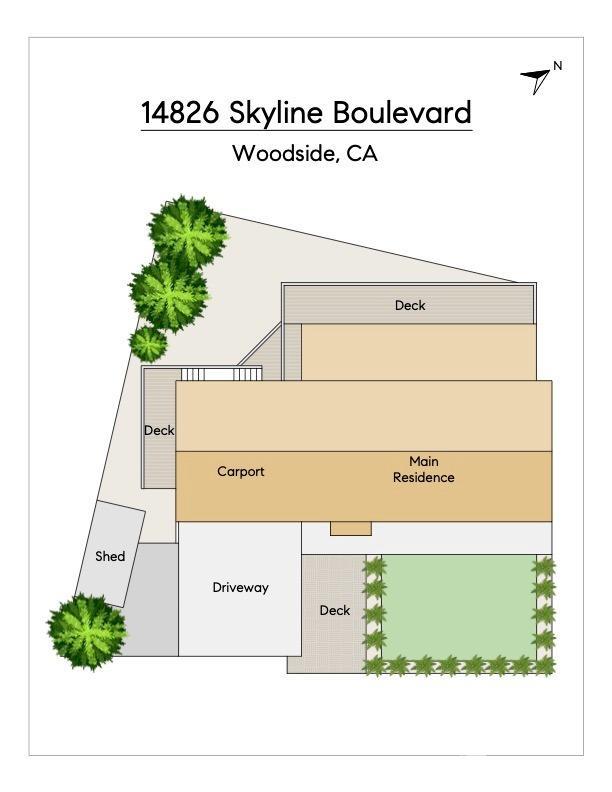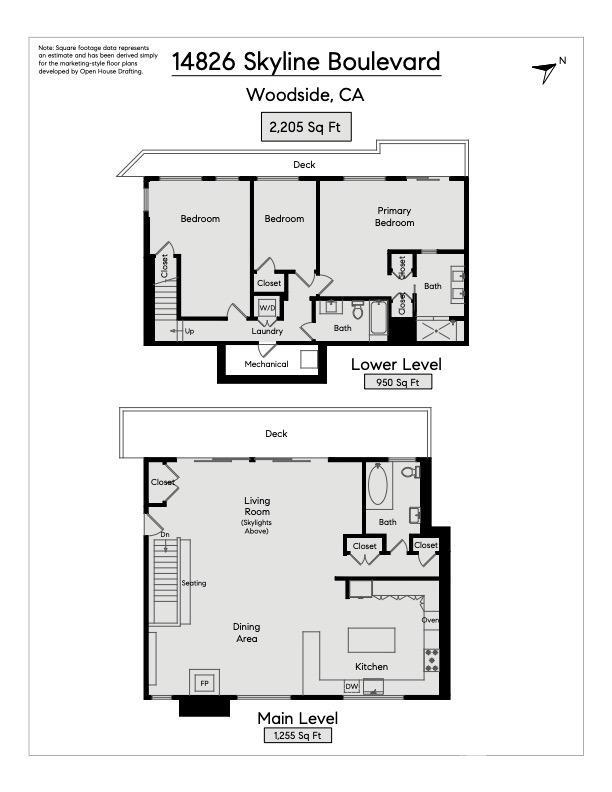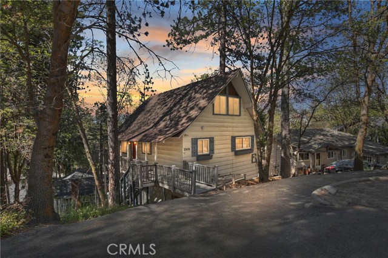Property Details
Upcoming Open Houses
About this Property
This beautiful and tranquil 3 bedroom, 3 bath end unit condo lives like a single-family home. One of only four units, this home offers rare privacy, natural beauty, stunning views, and minutes from the award-winning Kings Mountain Elementary School. The entry opens to a spacious, light-filled floor plan centered around a chef's kitchen featuring top-tier appliances, a prep island with secondary sink, wine refrigerator, and abundant counter and cabinet space. Three large skylights flood the kitchen with natural light. The adjacent dining area is ideal for hosting gatherings, flowing into a cozy sitting area with a fireplace, skylight, and custom built-in bookshelves. The living room, with two additional skylights, boasts a wall of glass that frames the serene view and opens onto a generous deck. A full bath completes this level. Downstairs, the luxurious primary suite offers a spa-like bathroom, private deck, sitting area, and sweeping views. Two additional bedrooms, one with its own sitting area, a full bath, laundry closet, and storage complete this level. The private front yard provides a lovely outdoor space, while the leveled backyard adds even more outdoor potential. Tesla Powerwall and solar, 2 car parking. A short distance to Woodside, Palo Alto, and major freeways.
Your path to home ownership starts here. Let us help you calculate your monthly costs.
MLS Listing Information
MLS #
SF425038322
MLS Source
San Francisco Association of Realtors® MLS
Days on Site
16
Interior Features
Kitchen
Island, Skylight(s)
Appliances
Cooktop - Gas, Dishwasher, Garbage Disposal, Hood Over Range, Microwave, Oven - Double, Wine Refrigerator
Dining Room
Dining Area in Living Room
Fireplace
Dining Room
Flooring
Stone, Tile, Wood
Laundry
In Closet
Cooling
Central Forced Air
Heating
Central Forced Air
Exterior Features
Pool
Pool - No
Parking, School, and Other Information
Garage/Parking
Assigned Spaces, Covered Parking, Side By Side, Garage: 0 Car(s)
Water
Public
HOA Fee
$612
HOA Fee Frequency
Monthly
Contact Information
Listing Agent
William Kitchen
Compass
License #: 01395888
Phone: (415) 309-7279
Co-Listing Agent
Patty Rogers
Compass
License #: 00669968
Phone: (510) 910-7229
Unit Information
| # Buildings | # Leased Units | # Total Units |
|---|---|---|
| 4 | – | – |
School Ratings
Nearby Schools
| Schools | Type | Grades | Distance | Rating |
|---|---|---|---|---|
| Kings Mountain Elementary School | public | K-5 | 0.27 mi | N/A |
| Woodside Elementary School | public | K-8 | 3.45 mi | |
| Roy Cloud Elementary School | public | K-8 | 4.50 mi |
Neighborhood: Around This Home
Neighborhood: Local Demographics
Market Trends Charts
Nearby Homes for Sale
14826 Skyline Blvd 1 is a Condominium in Woodside, CA 94062. This 2,205 square foot property sits on a 0 Sq Ft Lot and features 3 bedrooms & 3 full bathrooms. It is currently priced at $1,295,000 and was built in 1984. This address can also be written as 14826 Skyline Blvd #1, Woodside, CA 94062.
©2025 San Francisco Association of Realtors® MLS. All rights reserved. All data, including all measurements and calculations of area, is obtained from various sources and has not been, and will not be, verified by broker or MLS. All information should be independently reviewed and verified for accuracy. Properties may or may not be listed by the office/agent presenting the information. Information provided is for personal, non-commercial use by the viewer and may not be redistributed without explicit authorization from San Francisco Association of Realtors® MLS.
Presently MLSListings.com displays Active, Contingent, Pending, and Recently Sold listings. Recently Sold listings are properties which were sold within the last three years. After that period listings are no longer displayed in MLSListings.com. Pending listings are properties under contract and no longer available for sale. Contingent listings are properties where there is an accepted offer, and seller may be seeking back-up offers. Active listings are available for sale.
This listing information is up-to-date as of June 12, 2025. For the most current information, please contact William Kitchen, (415) 309-7279
