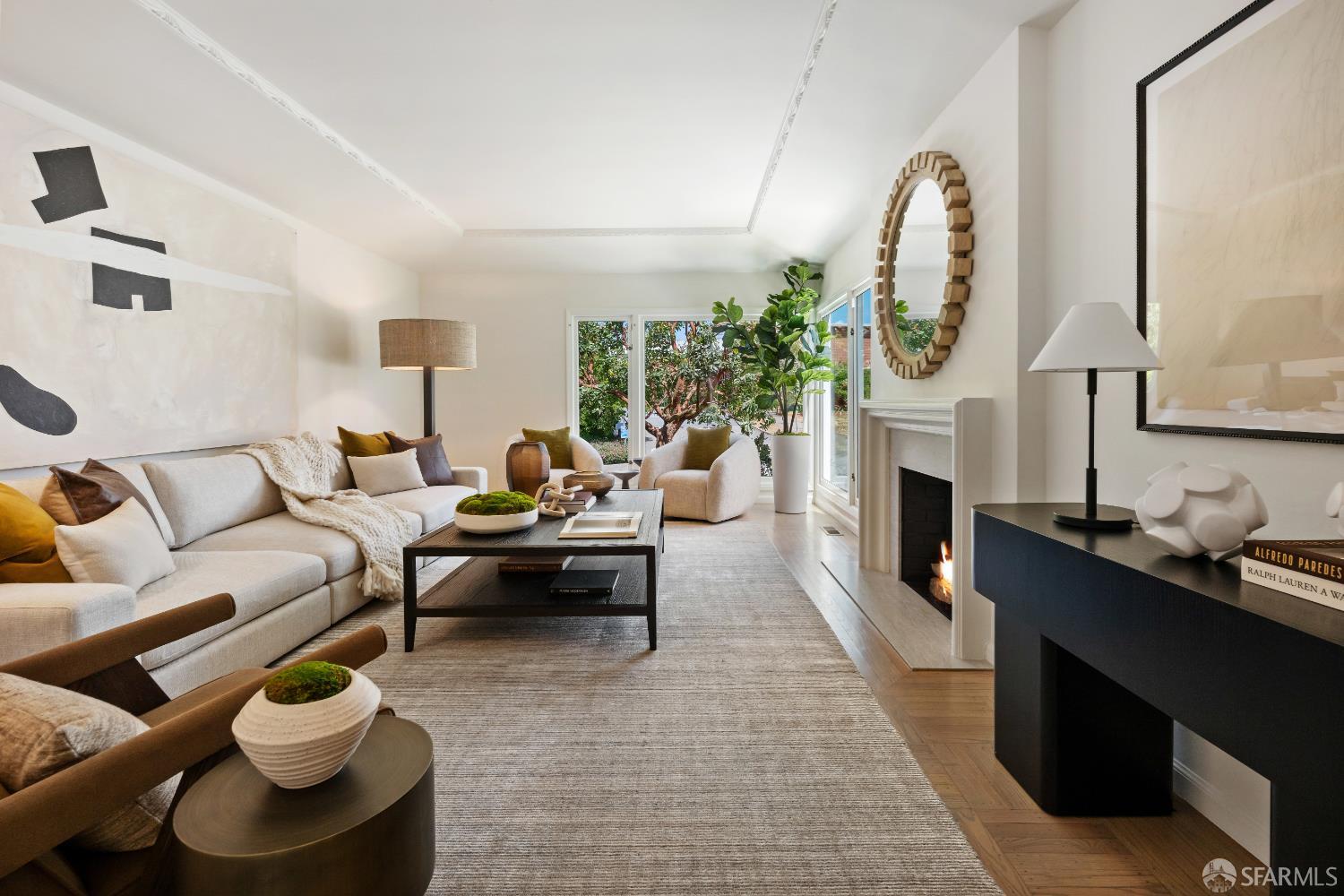555 Laurel St, San Francisco, CA 94118
$3,350,000 Mortgage Calculator Sold on Jul 18, 2025 Single Family Residence
Property Details
About this Property
NEW PRICE. Nestled in the heart of San Francisco's coveted Laurel Heights-Jordan Park neighborhood, this handsome 3BR, 3.5BA fully detached home sits on a wide lot, offering both privacy & an elevated sense of scale. A well-designed floor plan can transform a living space - this home delivers beautifully with its open, airy ambiance created by a thoughtfully crafted split-level design. Updated contemporary finishes & bathed in natural light from numerous skylights/windows all around. Entry leads to an expansive living room with fireplace. Sunlit dining room & eat-in gas kitchen provide an inviting space for gatherings. Powder room discretely on main level. The wrap around, wind-protected rear deck directly off the kitchen features two inviting outdoor seating areas overlooking landscaped yard & garden. A half floor up from the main level is the luxurious primary suite, complete with a spacious walk-in closet, beautifully remodeled bath. The generously sized second bedroom suite is on the same level. The third en-suite bedroom, a half floor down from the main level, offers direct garden access. Laundry room & interior access to garage. Parking for 2 cars - 1 in garage, 1 in driveway. A block from Laurel Village & Bryans and nearby superb shops, restaurants & Presidio recreation.
MLS Listing Information
MLS #
SF425034776
MLS Source
San Francisco Association of Realtors® MLS
Interior Features
Bedrooms
Primary Bath, Primary Suite/Retreat
Bathrooms
Other, Shower(s) over Tub(s), Stall Shower, Tile, Window
Kitchen
Breakfast Nook, Other, Skylight(s)
Appliances
Dishwasher, Hood Over Range, Other, Oven Range - Built-In, Gas, Dryer, Washer
Dining Room
Formal Dining Room, Other, Skylight(s)
Fireplace
Living Room
Flooring
Carpet, Tile, Wood
Laundry
In Laundry Room, Laundry - Yes, Laundry Area, Tub / Sink
Heating
Central Forced Air, Radiant
Exterior Features
Style
Contemporary
Parking, School, and Other Information
Garage/Parking
Access - Interior, Other, Tandem Parking, Garage: 1 Car(s)
Sewer
Public Sewer
Water
Public
Unit Information
| # Buildings | # Leased Units | # Total Units |
|---|---|---|
| 0 | – | – |
Neighborhood: Around This Home
Neighborhood: Local Demographics
Market Trends Charts
555 Laurel St is a Single Family Residence in San Francisco, CA 94118. This 2,525 square foot property sits on a 4,560 Sq Ft Lot and features 3 bedrooms & 3 full and 1 partial bathrooms. It is currently priced at $3,350,000 and was built in 1948. This address can also be written as 555 Laurel St, San Francisco, CA 94118.
©2025 San Francisco Association of Realtors® MLS. All rights reserved. All data, including all measurements and calculations of area, is obtained from various sources and has not been, and will not be, verified by broker or MLS. All information should be independently reviewed and verified for accuracy. Properties may or may not be listed by the office/agent presenting the information. Information provided is for personal, non-commercial use by the viewer and may not be redistributed without explicit authorization from San Francisco Association of Realtors® MLS.
Presently MLSListings.com displays Active, Contingent, Pending, and Recently Sold listings. Recently Sold listings are properties which were sold within the last three years. After that period listings are no longer displayed in MLSListings.com. Pending listings are properties under contract and no longer available for sale. Contingent listings are properties where there is an accepted offer, and seller may be seeking back-up offers. Active listings are available for sale.
This listing information is up-to-date as of July 18, 2025. For the most current information, please contact Rebecca Schumacher, (415) 928-3800
