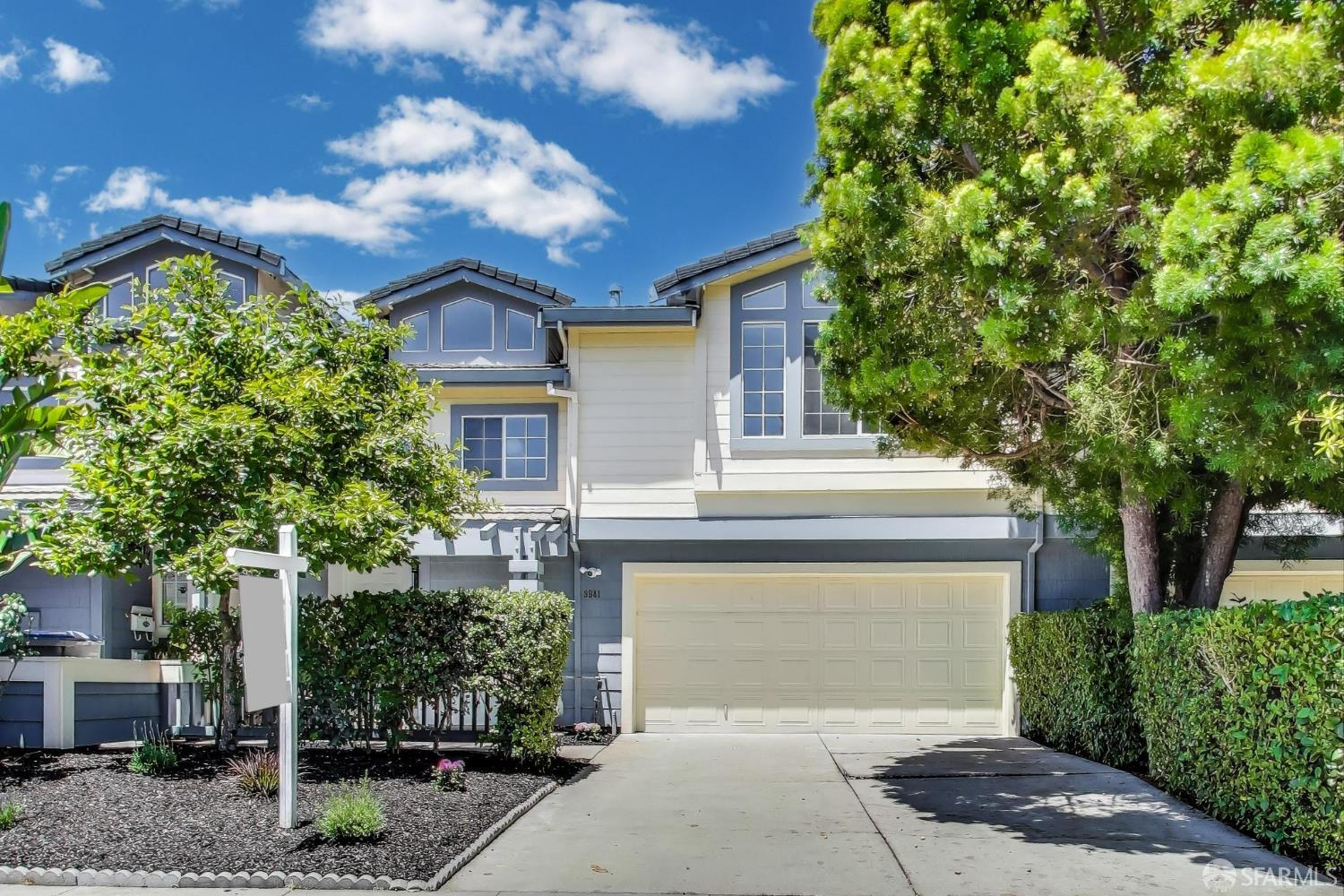3941 Will Rogers Dr, San Jose, CA 95117
$1,650,000 Mortgage Calculator Sold on Aug 13, 2025 Single Family Residence
Property Details
About this Property
Welcome to this stunningly updated two-story home, ideally situated at the crossroads of Campbell, West Valley, and West San Jose just minutes from Santana Row, Valley Fair, and all the modern conveniences you could ask for. Step into a formal entry that opens to a bright and airy living room, featuring soaring double-height ceilings and expansive clerestory windows that flood the space with natural light. The adjoining dining area flows seamlessly into a freshly renovated kitchen, complete with quartz countertops, stainless steel appliances, and ample cabinetry. An additional flex space off the kitchen is perfect as a casual dining nook or cozy family/TV room. Enjoy easy indoor-outdoor living with large sliding glass doors that open to the private rear yard ideal for entertaining or relaxing. Upstairs, you'll find a spacious open walkway, the luxurious primary suite with a walk-in closet, two additional bedrooms, a 2nd full bathroom, and the laundry closet. All bathrooms have been thoughtfully remodeled with stylish, designer finishes. New flooring throughout, fresh interior paint, and modern lighting fixtures complete this move-in-ready gem. Don't miss your opportunity to own this beautifully upgraded home in an unbeatable location!
MLS Listing Information
MLS #
SF425032435
MLS Source
San Francisco Association of Realtors® MLS
Interior Features
Bedrooms
Primary Suite/Retreat
Bathrooms
Shower(s) over Tub(s), Updated Bath(s), Window
Kitchen
220 Volt Outlet, Breakfast Nook, Countertop - Stone, Kitchen/Family Room Combo, Other, Pantry Cabinet, Updated
Appliances
Cooktop - Electric, Dishwasher, Garbage Disposal, Hood Over Range, Microwave, Other, Oven - Electric, Oven Range - Electric, Refrigerator, Dryer, Washer
Dining Room
Dining Area in Living Room, In Kitchen, Other
Family Room
Other, Vaulted Ceilings
Flooring
Vinyl, Wood
Laundry
220 Volt Outlet, In Closet, In Laundry Room, Laundry Area, Upper Floor
Cooling
Central Forced Air
Heating
Central Forced Air, Gas
Exterior Features
Roof
Concrete, Tile
Foundation
Slab, Concrete Perimeter and Slab
Pool
Pool - No
Style
Contemporary
Parking, School, and Other Information
Garage/Parking
Access - Interior, Attached Garage, Enclosed, Facing Front, Gate/Door Opener, Other, Side By Side, Garage: 2 Car(s)
High School District
Campbell Union High
Sewer
Public Sewer
Water
Public
Contact Information
Listing Agent
Monica Chung
Andersen, Jung & Co.
License #: 01079185
Phone: (415) 699-0843
Co-Listing Agent
Louis Woo
Andersen, Jung & Co.
License #: 01281426
Phone: (415) 335-1588
Unit Information
| # Buildings | # Leased Units | # Total Units |
|---|---|---|
| 0 | – | – |
Neighborhood: Around This Home
Neighborhood: Local Demographics
Market Trends Charts
3941 Will Rogers Dr is a Single Family Residence in San Jose, CA 95117. This 1,986 square foot property sits on a 3,520 Sq Ft Lot and features 3 bedrooms & 2 full and 1 partial bathrooms. It is currently priced at $1,650,000 and was built in 1990. This address can also be written as 3941 Will Rogers Dr, San Jose, CA 95117.
©2026 San Francisco Association of Realtors® MLS. All rights reserved. All data, including all measurements and calculations of area, is obtained from various sources and has not been, and will not be, verified by broker or MLS. All information should be independently reviewed and verified for accuracy. Properties may or may not be listed by the office/agent presenting the information. Information provided is for personal, non-commercial use by the viewer and may not be redistributed without explicit authorization from San Francisco Association of Realtors® MLS.
Presently MLSListings.com displays Active, Contingent, Pending, and Recently Sold listings. Recently Sold listings are properties which were sold within the last three years. After that period listings are no longer displayed in MLSListings.com. Pending listings are properties under contract and no longer available for sale. Contingent listings are properties where there is an accepted offer, and seller may be seeking back-up offers. Active listings are available for sale.
This listing information is up-to-date as of November 17, 2025. For the most current information, please contact Monica Chung, (415) 699-0843
