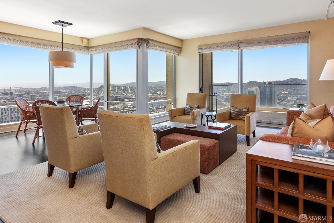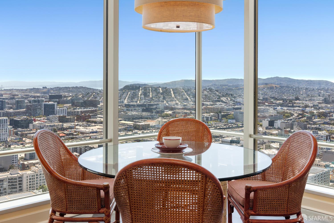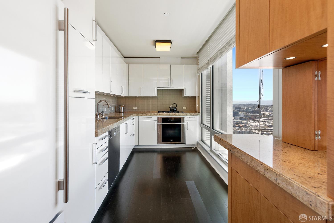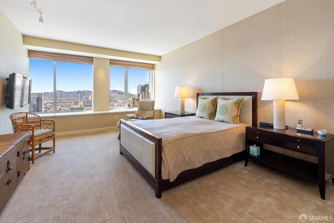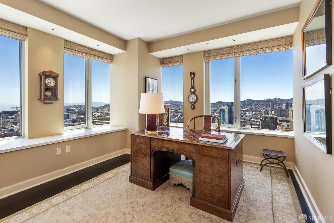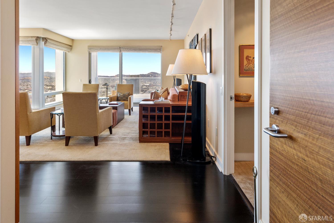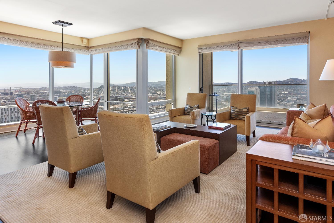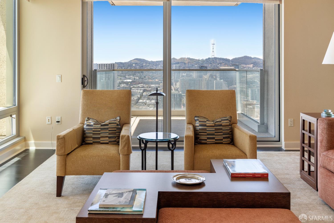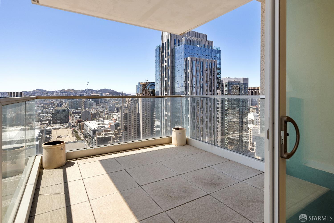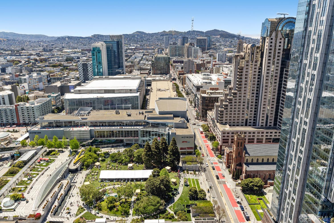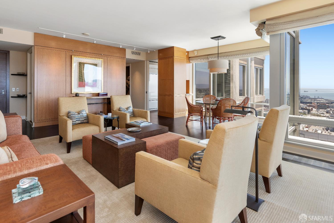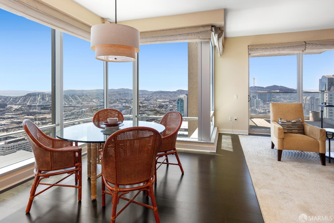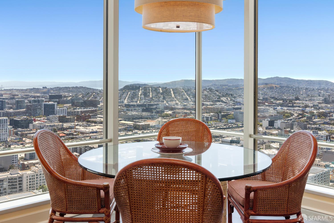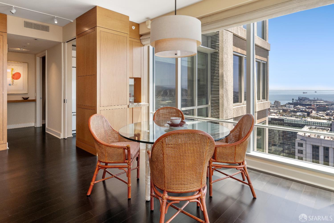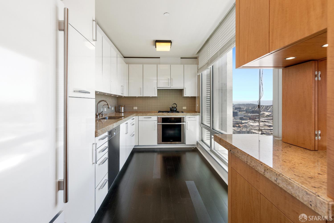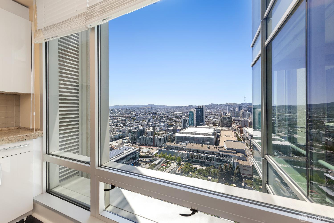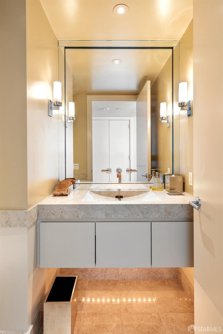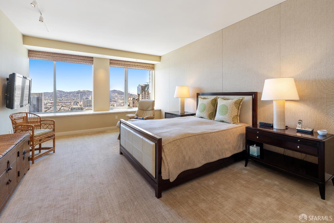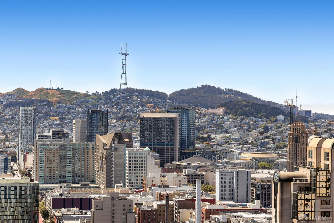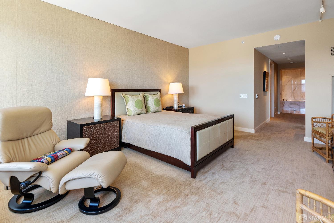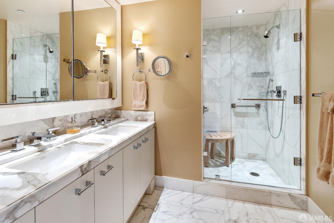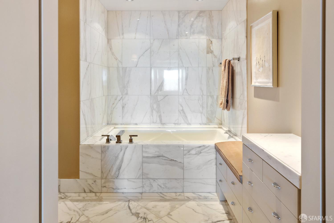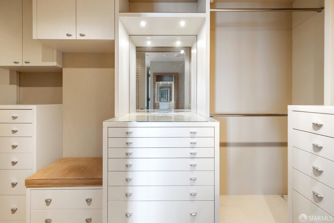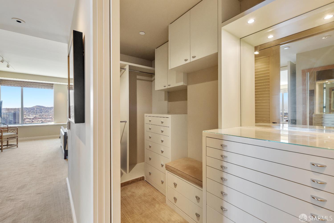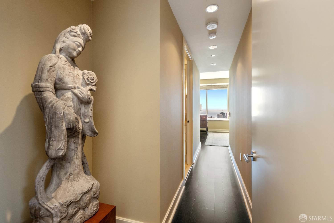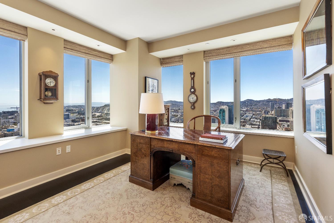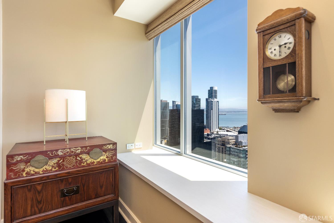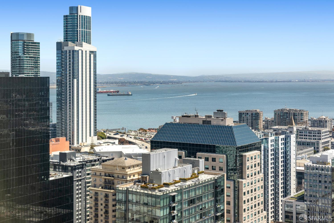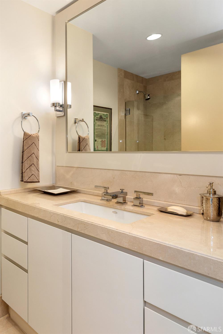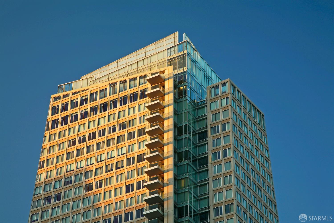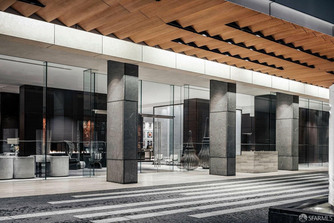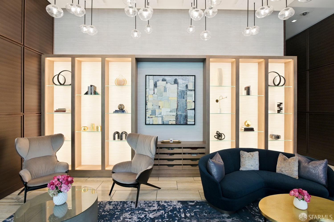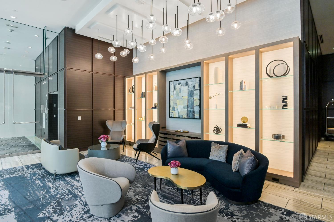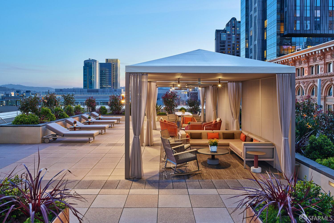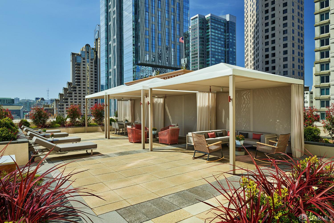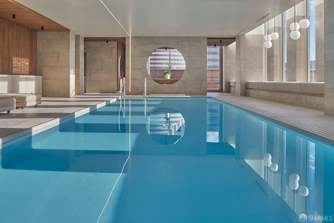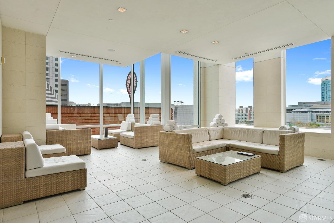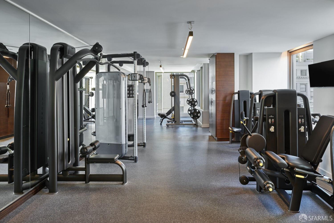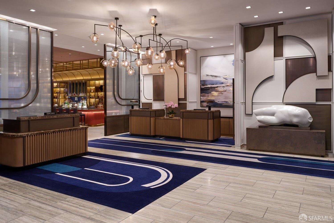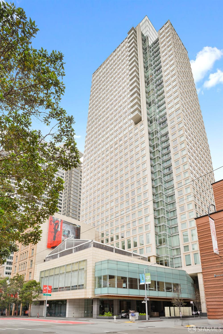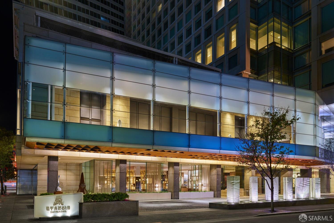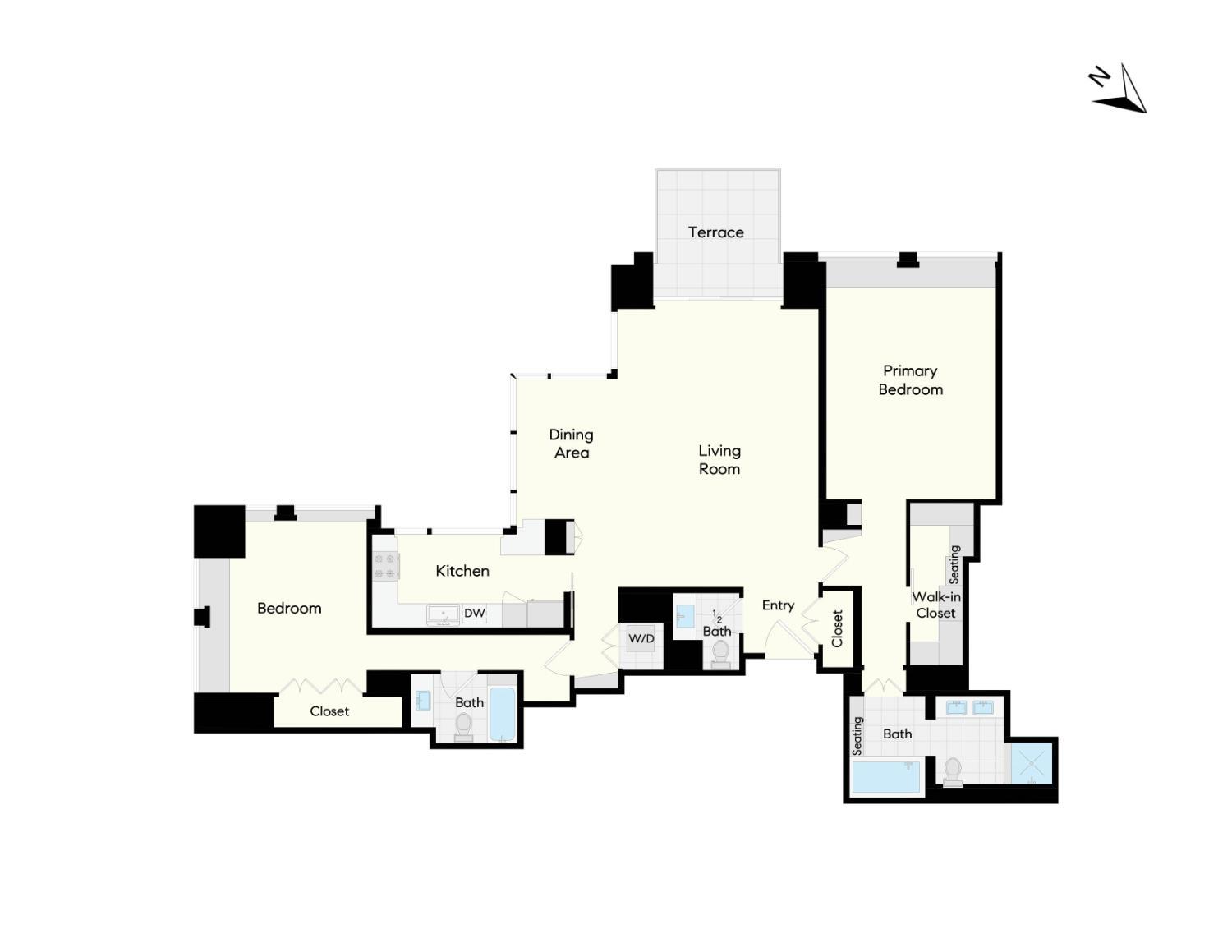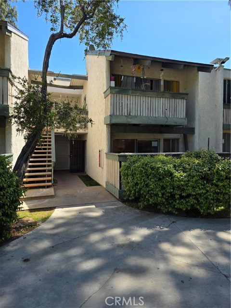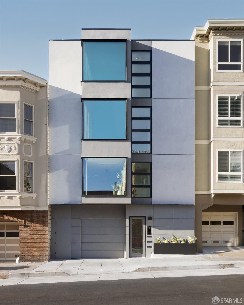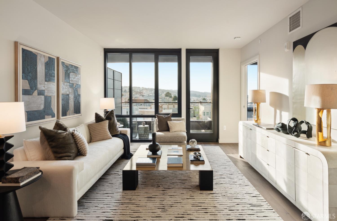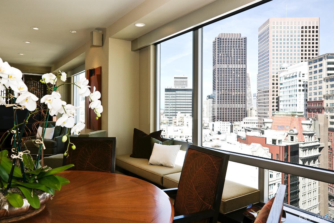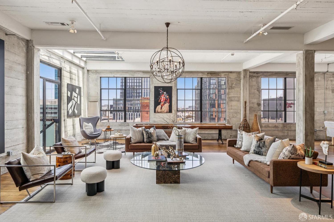Property Details
About this Property
Located on one of the highest floors of the St. Regis Hotel, with custom designer improvements by The Wiseman Group, Residence 34D offers the largest square footage of any two-bedroom floor plan in the tower. Showcasing a glass-walled terrace and sweeping city and Bay views from its prized corner position, the residence features floor-to-ceiling windows that fill the home with natural light. The bright, glass-walled kitchen is outfitted with top-line appliances and Poggenpohl cabinetry. The primary suite features oversized western windows with limestone benches, a large walk-in closet, and a marble-clad bath, while the en-suite guest bedroom boasts two walls of windows and Bay views. Interior amenities include a stylish powder bath, concealed dry bar, motorized dual (solar and cloth) shades, sophisticated lighting, in-home laundry, and triple-zone air conditioning. St. Regis' five-star amenities include 24/7 concierge, valet, butler, in-room dining, and world-class security. Residents enjoy exclusive access to a private valet and entrance, fitness center, lap pool, landscaped terrace, restaurant, lounge, and housekeeping, delivering the best in hotel hospitality and condominium living.
Your path to home ownership starts here. Let us help you calculate your monthly costs.
MLS Listing Information
MLS #
SF425028435
MLS Source
San Francisco Association of Realtors® MLS
Days on Site
32
Interior Features
Bedrooms
Primary Bath, Primary Suite/Retreat
Bathrooms
Other, Shower(s) over Tub(s), Tile
Kitchen
Countertop - Stone
Appliances
Cooktop - Gas, Dishwasher, Garbage Disposal, Hood Over Range, Oven - Built-In, Oven - Electric, Oven Range - Built-In, Gas, Washer/Dryer
Dining Room
Dining Area in Living Room
Flooring
Carpet, Tile, Wood
Laundry
In Closet
Cooling
Central Forced Air
Heating
Central Forced Air
Exterior Features
Pool
Community Facility, In Ground, Indoor, Pool - Yes, Spa/Hot Tub
Style
Contemporary, Luxury, Modern/High Tech
Parking, School, and Other Information
Garage/Parking
Assigned Spaces, Attached Garage, Enclosed, Guest / Visitor Parking, Side By Side, Garage: 1 Car(s)
HOA Fee
$3721
HOA Fee Frequency
Monthly
Complex Amenities
Club House, Community Pool, Gym / Exercise Facility
Unit Information
| # Buildings | # Leased Units | # Total Units |
|---|---|---|
| 100 | – | – |
School Ratings
Nearby Schools
Neighborhood: Around This Home
Neighborhood: Local Demographics
Market Trends Charts
Nearby Homes for Sale
188 Minna St 34d is a Condominium in San Francisco, CA 94105. This 1,792 square foot property sits on a 0.758 Acres Lot and features 2 bedrooms & 2 full and 1 partial bathrooms. It is currently priced at $3,250,000 and was built in 2005. This address can also be written as 188 Minna St 34d, San Francisco, CA 94105.
©2025 San Francisco Association of Realtors® MLS. All rights reserved. All data, including all measurements and calculations of area, is obtained from various sources and has not been, and will not be, verified by broker or MLS. All information should be independently reviewed and verified for accuracy. Properties may or may not be listed by the office/agent presenting the information. Information provided is for personal, non-commercial use by the viewer and may not be redistributed without explicit authorization from San Francisco Association of Realtors® MLS.
Presently MLSListings.com displays Active, Contingent, Pending, and Recently Sold listings. Recently Sold listings are properties which were sold within the last three years. After that period listings are no longer displayed in MLSListings.com. Pending listings are properties under contract and no longer available for sale. Contingent listings are properties where there is an accepted offer, and seller may be seeking back-up offers. Active listings are available for sale.
This listing information is up-to-date as of June 02, 2025. For the most current information, please contact Gregg Lynn, (415) 595-4734
