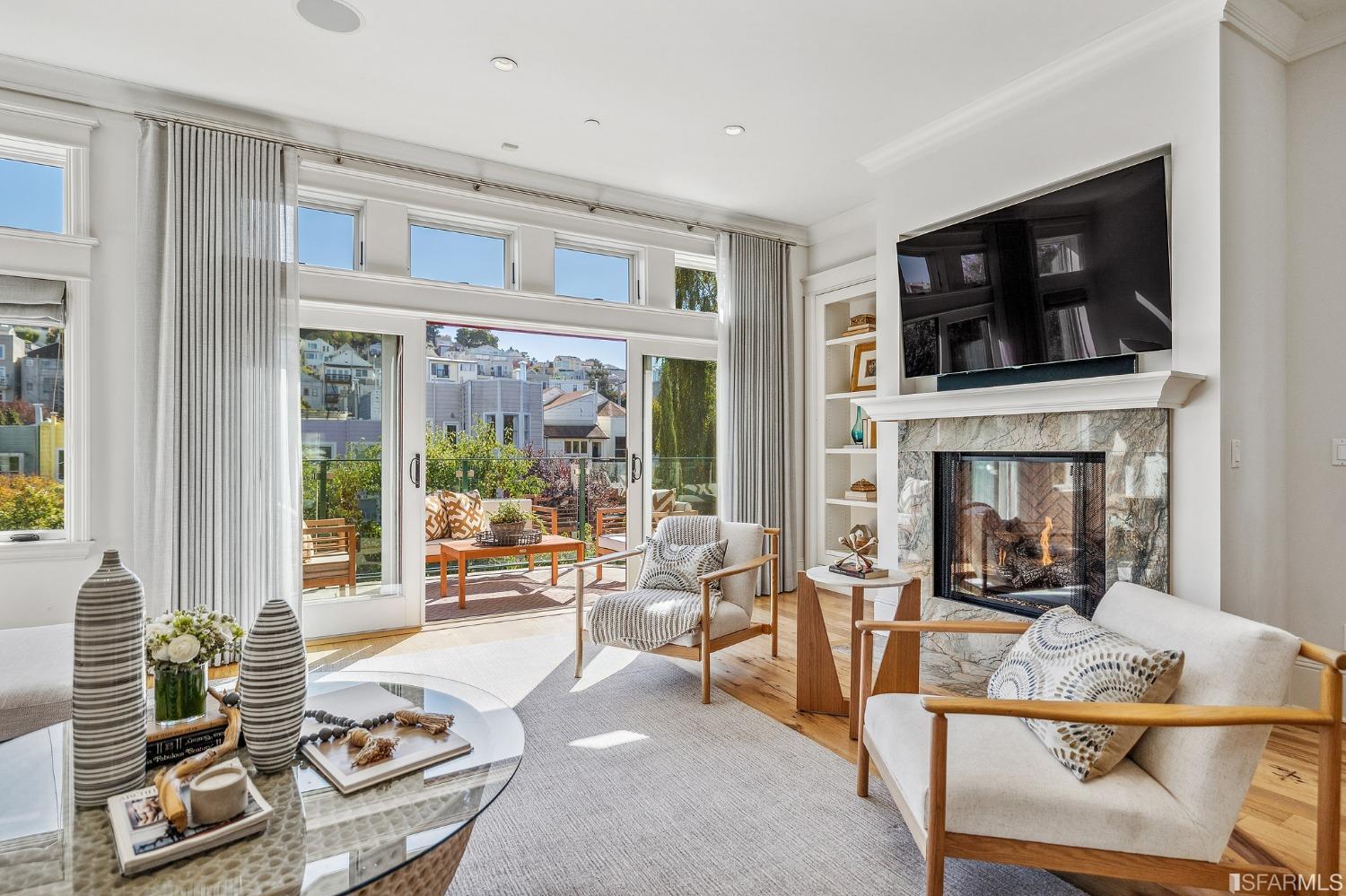41 Ford St, San Francisco, CA 94114
$4,999,000 Mortgage Calculator Sold on Jan 11, 2023 Single Family Residence
Property Details
About this Property
PRICE IMPROVEMENT!!! The gracious curb appeal of this exceptional home characterizes the masterfully redesigned classic features within. Greeted by the stunning staircase and welcoming foyer, this 4-story home boasts elevator service to all 4-levels. Each level is purposeful and well-executed in design. The expanded, flowing floor plan allows for flexibility, private spaces and spacious entertaining areas. True to the home's 1930's heritage, many vintage details remain with a fresh, contemporary look. This multi-level home affords many smart-home advantages allowing for a very comfortable lifestyle, complete with desirable indoor/outdoor living given the marvelous so-facing patio, landscaped garden & yard. Soaring ceilings, gas fireplaces, skylights, wide-plank hdwd flooring, recessed lighting, impressive use of stone (marble and granite) & custom tiles, beadboard plank ceilings, wainscoting, custom closets, remote-controlled window coverings, central vac, central air con, high-end appliances, state-of-the-art AV, Sonos system, home networking and security system, solar panels, Tesla Power Wall, EV charger, irrigation system: all show a successful pairing of charm and integrity brought to life in this exceptional home!
MLS Listing Information
MLS #
SF422700663
MLS Source
San Francisco Association of Realtors® MLS
Interior Features
Bedrooms
Primary Bath, Primary Suite/Retreat
Bathrooms
Double Sinks, Dual Flush Toilet, Other, Shower(s) over Tub(s), Stall Shower, Stone, Tile
Kitchen
Countertop - Concrete, Countertop - Stone, Hookups - Ice Maker, Island, Island with Sink, Other, Skylight(s)
Appliances
Dishwasher, Garbage Disposal, Hood Over Range, Ice Maker, Microwave, Other, Oven - Double, Oven Range - Built-In, Gas, Washer/Dryer
Dining Room
Formal Dining Room, Other
Family Room
Deck Attached, Other, View
Fireplace
Family Room, Gas Log, Living Room, Primary Bedroom
Flooring
Stone, Tile, Wood
Laundry
Cabinets, Laundry - Yes, Tub / Sink, Upper Floor
Cooling
Central Forced Air
Heating
Central Forced Air, Gas, Radiant, Solar
Exterior Features
Roof
Elastomeric, Flat
Style
Vintage
Parking, School, and Other Information
Garage/Parking
Access - Interior, Attached Garage, Covered Parking, Electric Car Hookup, Enclosed, Gate/Door Opener, Other, Side By Side, Garage: 0 Car(s)
Water
Public
Complex Amenities
Community Security Gate
Unit Information
| # Buildings | # Leased Units | # Total Units |
|---|---|---|
| 0 | – | – |
Neighborhood: Around This Home
Neighborhood: Local Demographics
Market Trends Charts
41 Ford St is a Single Family Residence in San Francisco, CA 94114. This 4,355 square foot property sits on a 2,848 Sq Ft Lot and features 4 bedrooms & 4 full and 1 partial bathrooms. It is currently priced at $4,999,000 and was built in 1936. This address can also be written as 41 Ford St, San Francisco, CA 94114.
©2025 San Francisco Association of Realtors® MLS. All rights reserved. All data, including all measurements and calculations of area, is obtained from various sources and has not been, and will not be, verified by broker or MLS. All information should be independently reviewed and verified for accuracy. Properties may or may not be listed by the office/agent presenting the information. Information provided is for personal, non-commercial use by the viewer and may not be redistributed without explicit authorization from San Francisco Association of Realtors® MLS.
Presently MLSListings.com displays Active, Contingent, Pending, and Recently Sold listings. Recently Sold listings are properties which were sold within the last three years. After that period listings are no longer displayed in MLSListings.com. Pending listings are properties under contract and no longer available for sale. Contingent listings are properties where there is an accepted offer, and seller may be seeking back-up offers. Active listings are available for sale.
This listing information is up-to-date as of June 05, 2023. For the most current information, please contact Marie Randall, (415) 595-6848
