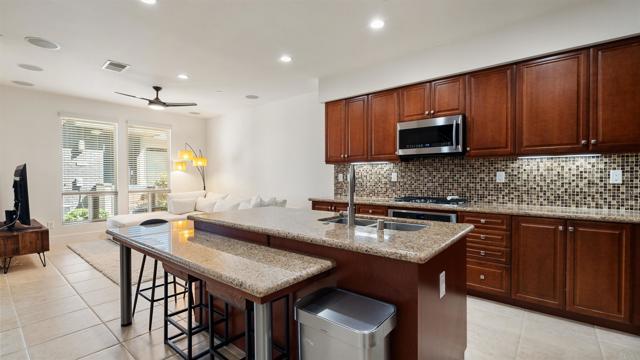Property Details
About this Property
Welcome to this beautifully maintained 1632' 3-bedroom, 2.5-bath Clairemont townhome that blends modern convenience with comfortable living. The open-concept main floor features a bright and inviting living area, a contemporary kitchen with stainless steel appliances, granite countertops, beautiful wood floors throughout, ample cabinet space, plus a dining area perfect for entertaining. Upstairs, you'll find a spacious primary suite complete with a walk-in closet and a private ensuite bath. Two additional bedrooms offer plenty of space for family, guests, or a home office. A full second bathroom and laundry area add to the home's functionality. Additional highlights include a combination of wood and travertine floors throughout, central heat and AC, upgraded interior doors, private patio, attached two car garage, and plenty of storage. Conveniently located near the pool/spa amenity, shopping, dining, parks, and the prestigious Holmes Elementary. This townhome offers low-maintenance living without sacrificing space or style.
Your path to home ownership starts here. Let us help you calculate your monthly costs.
MLS Listing Information
MLS #
SD250029286
MLS Source
San Diego MLS
Days on Site
42
Interior Features
Kitchen
Other
Appliances
Cooktop - Electric, Dishwasher, Microwave, Other, Oven - Electric, Oven Range - Electric, Refrigerator
Laundry
Hookup - Electric, In Garage
Cooling
Central Forced Air
Heating
Forced Air, Gas - Natural
Exterior Features
Roof
Other
Pool
Community Facility, Spa - Community Facility
Parking, School, and Other Information
Garage/Parking
Guest / Visitor Parking, No Garage, Garage: 2 Car(s)
HOA Fee
$475
HOA Fee Frequency
Monthly
School Ratings
Nearby Schools
| Schools | Type | Grades | Distance | Rating |
|---|---|---|---|---|
| San Diego Metro Career and Tech School | public | 9-12 | 0.45 mi | |
| Riley/New Dawn School | public | K-12 | 0.55 mi | N/A |
| Linda Vista Elementary School | public | K-5 | 0.64 mi | |
| Kearny School of Biomedical Science and Technology | public | 9-12 | 0.94 mi | |
| Kearny Digital Media & Design School | public | 9-12 | 0.95 mi | |
| Kearny College Connections | public | 9-12 | 0.95 mi | |
| Kearny Engineering Innovation & Design | public | 9-12 | 0.95 mi | |
| Holmes Elementary School | public | K-6 | 0.95 mi | |
| Montgomery Middle School | public | 6-8 | 0.98 mi | |
| Chesterton Elementary School | public | K-5 | 1.01 mi | |
| Ross Elementary School | public | K-5 | 1.12 mi | |
| Clairemont Canyons Academy | public | K-6 | 1.24 mi | |
| Whittier K-12 | public | K-12 | 1.31 mi | N/A |
| Mt. Everest Academy | public | K-12 | 1.39 mi | |
| Marston Middle School | public | 6-8 | 1.46 mi | |
| San Diego County Court | public | K-12 | 1.46 mi | |
| Longfellow K-8 | public | K-8 | 1.52 mi | |
| Fletcher Elementary School | public | K-5 | 1.56 mi | |
| Clairemont High School | public | 9-12 | 1.66 mi | |
| Lafayette Elementary School | public | K-6 | 1.77 mi |
Neighborhood: Around This Home
Neighborhood: Local Demographics
Nearby Homes for Sale
3014 Old Bridgeport Way is a Townhouse in San Diego, CA 92111. This 1,632 square foot property sits on a – Sq Ft Lot and features 3 bedrooms & 2 full and 1 partial bathrooms. It is currently priced at $939,000 and was built in 1983. This address can also be written as 3014 Old Bridgeport Way, San Diego, CA 92111.
©2025 San Diego MLS. All rights reserved. All data, including all measurements and calculations of area, is obtained from various sources and has not been, and will not be, verified by broker or MLS. All information should be independently reviewed and verified for accuracy. Properties may or may not be listed by the office/agent presenting the information. Information provided is for personal, non-commercial use by the viewer and may not be redistributed without explicit authorization from San Diego MLS.
Presently MLSListings.com displays Active, Contingent, Pending, and Recently Sold listings. Recently Sold listings are properties which were sold within the last three years. After that period listings are no longer displayed in MLSListings.com. Pending listings are properties under contract and no longer available for sale. Contingent listings are properties where there is an accepted offer, and seller may be seeking back-up offers. Active listings are available for sale.
This listing information is up-to-date as of July 11, 2025. For the most current information, please contact Aaron Reid, (619) 929-5165








































