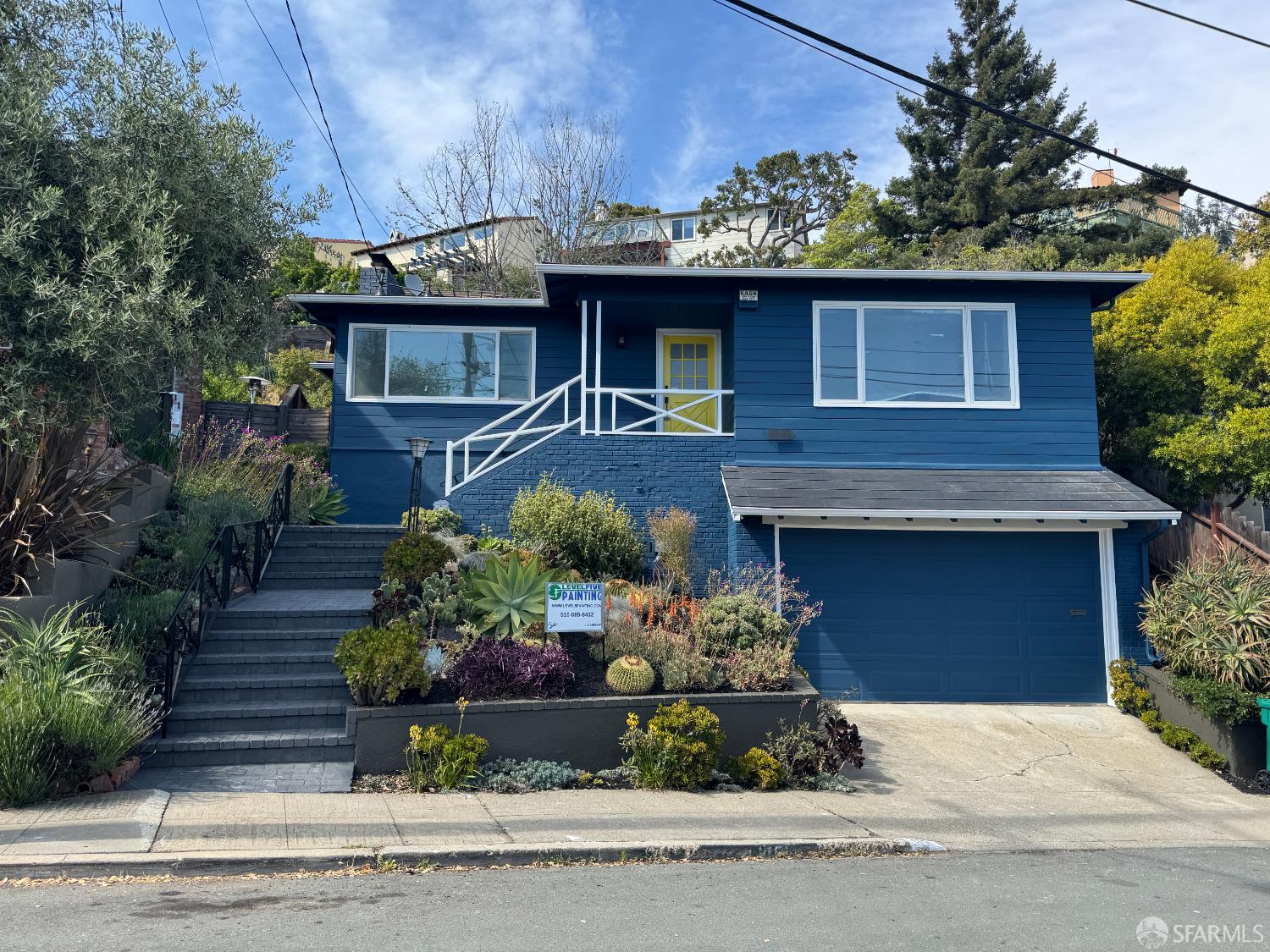Property Details
Upcoming Open Houses
About this Property
Welcome home to this single-level Mid-century jewel, perched at the very top of Piedmont Pines. This thoughtfully designed residence boasts expansive windows that frame views of both Mt Diablo from one side and the San Francisco Bay from the other. Sliding doors from both the kitchen area and the primary suite create a seamless connection between indoor living and the natural beauty outside. The main living space features a classic wood-burning fireplace, and the newly refinished hardwood floors throughout the home exude warmth and character. For trail enthusiasts, there is a secret path through the rear gate that leads to the West Ridge trail in Redwood Regional Park. You can also just enjoy nature’s presence from a hammock in the flat backyard. It's the kind of house you just don’t want to leave.
Your path to home ownership starts here. Let us help you calculate your monthly costs.
MLS Listing Information
MLS #
MR41099360
MLS Source
Bridge MLS
Days on Site
17
Interior Features
Kitchen
220 Volt Outlet, Countertop - Solid Surface / Corian
Appliances
Dishwasher, Garbage Disposal, Oven Range - Gas, Refrigerator, Dryer, Washer
Fireplace
Brick
Flooring
Hardwood, Tile
Laundry
In Garage
Cooling
None
Heating
Forced Air
Exterior Features
Roof
Composition
Foundation
Crawl Space
Pool
None, Pool - No
Style
Ranch
Parking, School, and Other Information
Garage/Parking
Attached Garage, Garage, Gate/Door Opener, Garage: 2 Car(s)
Sewer
Public Sewer
Water
Public
School Ratings
Nearby Schools
| Schools | Type | Grades | Distance | Rating |
|---|---|---|---|---|
| Montera Middle School | public | 6-8 | 0.94 mi | |
| Joaquin Miller Elementary School | public | K-5 | 0.98 mi | |
| Canyon Elementary School | public | K-8 | 1.25 mi | N/A |
| Thornhill Elementary School | public | K-5 | 1.53 mi | |
| Montclair Elementary School | public | K-5 | 1.53 mi | |
| Redwood Heights Elementary School | public | K-5 | 1.94 mi | |
| Sequoia Elementary School | public | K-5 | 2.13 mi | |
| Bret Harte Middle School | public | 6,7,8,9 | 2.15 mi | |
| Carl B. Munck Elementary School | public | K-5 | 2.24 mi | |
| Skyline High School | public | 9-12 | 2.28 mi | |
| Glenview Elementary School | public | K-5 | 2.29 mi | |
| Del Rey Elementary School | public | K-5 | 2.30 mi | |
| Laurel Elementary School | public | K-5 | 2.36 mi | |
| Miramonte High School | public | 9-12 | 2.40 mi | |
| Crocker Highlands Elementary School | public | K-5 | 2.48 mi | |
| Piedmont Adult Education | public | UG | 2.53 mi | N/A |
| Piedmont High School | public | 9-12 | 2.54 mi | |
| Fruitvale Elementary School | public | K-5 | 2.54 mi | |
| Havens Elementary School | public | K-5 | 2.54 mi | |
| Millennium High Alternative School | public | 9-12 | 2.60 mi | N/A |
Neighborhood: Around This Home
Neighborhood: Local Demographics
Market Trends Charts
Nearby Homes for Sale
6824 Wilton Dr is a Single Family Residence in Oakland, CA 94611. This 1,612 square foot property sits on a 5,830 Sq Ft Lot and features 3 bedrooms & 2 full bathrooms. It is currently priced at $1,129,000 and was built in 1962. This address can also be written as 6824 Wilton Dr, Oakland, CA 94611.
©2025 Bridge MLS. All rights reserved. All data, including all measurements and calculations of area, is obtained from various sources and has not been, and will not be, verified by broker or MLS. All information should be independently reviewed and verified for accuracy. Properties may or may not be listed by the office/agent presenting the information. Information provided is for personal, non-commercial use by the viewer and may not be redistributed without explicit authorization from Bridge MLS.
Presently MLSListings.com displays Active, Contingent, Pending, and Recently Sold listings. Recently Sold listings are properties which were sold within the last three years. After that period listings are no longer displayed in MLSListings.com. Pending listings are properties under contract and no longer available for sale. Contingent listings are properties where there is an accepted offer, and seller may be seeking back-up offers. Active listings are available for sale.
This listing information is up-to-date as of June 11, 2025. For the most current information, please contact Richard Boulet, (510) 926-0195







