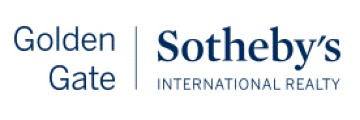Property Details
About this Property
Beautiful 2-story home located in highly desirable Palmia Community in Santa Teresa! Inside, a newly updated interior features volume ceilings and hardwood floors throughout. Walk in to a generous great room and dining room, enjoying large windows providing ample natural light. Just beyond, the kitchen has updated white cabinetry, sleek quartz countertops, top of the line stainless steel appliances and island with breakfast bar. The dining nook overlooks the rear yard with the adjoining family room, featuring a gas fireplace. Off the private hallway is the main floor guest bedroom, study and full bath. Upstairs, find the expansive primary suite, bonus room, ensuite bedroom, guest bedroom, hall bath and laundry room with built-in cabinetry to complete the level. French doors open to primary suite with spa-inspired bath, featuring a soaking tub, stall shower and spacious dual vanity. Just past is a generous walk-in closet with storage space. The rear yard comprises of a large patio, perfect for alfresco dining and spacious side yards. Pala Mesa is part of a HOA with common area grounds and pool. This home is walking distance to Palmia park and in a convenient location close to shopping and dining, plus easy access to Highway 85, the light rail station and Kaiser Santa Teresa.
MLS Listing Information
MLS #
ML82011348
MLS Source
MLSListings, Inc.
Interior Features
Bedrooms
Ground Floor Bedroom, Primary Suite/Retreat, Walk-in Closet
Bathrooms
Double Sinks, Primary - Stall Shower(s), Showers over Tubs - 2+, Tile, Full on Ground Floor, Primary - Oversized Tub
Kitchen
Island with Sink
Appliances
Cooktop - Gas, Dishwasher, Garbage Disposal, Hood Over Range, Oven - Built-In, Refrigerator
Dining Room
Breakfast Nook, Dining Area in Living Room, Dining Bar, No Formal Dining Room
Family Room
Kitchen/Family Room Combo
Fireplace
Family Room, Gas Starter
Flooring
Hardwood, Tile
Laundry
Upper Floor, Inside, In Utility Room
Cooling
Ceiling Fan, Central Forced Air
Heating
Central Forced Air - Gas
Exterior Features
Roof
Concrete
Foundation
Slab
Style
Mediterranean
Parking, School, and Other Information
Garage/Parking
Attached Garage, Garage: 2 Car(s)
Elementary District
Oak Grove Elementary
High School District
East Side Union High
Sewer
Public Sewer
Water
Public
HOA Fee
$145
Zoning
A-PD
Contact Information
Listing Agent
Amy A. McCafferty
Golden Gate Sotheby's International Realty
License #: 00967324
Phone: (408) 387-3227
Co-Listing Agent
Eric Mccafferty
Golden Gate Sotheby's International Realty
License #: 02177809
Phone: (408) 656-1617
Neighborhood: Around This Home
Neighborhood: Local Demographics
Market Trends Charts
5979 Pala Mesa Dr is a Single Family Residence in San Jose, CA 95123. This 3,058 square foot property sits on a 4,100 Sq Ft Lot and features 4 bedrooms & 4 full bathrooms. It is currently priced at $2,198,000 and was built in 2000. This address can also be written as 5979 Pala Mesa Dr, San Jose, CA 95123.
©2026 MLSListings Inc. All rights reserved. All data, including all measurements and calculations of area, is obtained from various sources and has not been, and will not be, verified by broker or MLS. All information should be independently reviewed and verified for accuracy. Properties may or may not be listed by the office/agent presenting the information. Information provided is for personal, non-commercial use by the viewer and may not be redistributed without explicit authorization from MLSListings Inc.
Presently MLSListings.com displays Active, Contingent, Pending, and Recently Sold listings. Recently Sold listings are properties which were sold within the last three years. After that period listings are no longer displayed in MLSListings.com. Pending listings are properties under contract and no longer available for sale. Contingent listings are properties where there is an accepted offer, and seller may be seeking back-up offers. Active listings are available for sale.
This listing information is up-to-date as of January 30, 2026. For the most current information, please contact Amy A. McCafferty, (408) 387-3227

