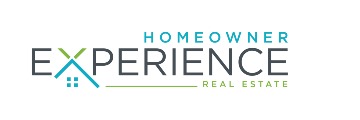5971 Colorview Ct, San Jose, CA 95120
$2,300,000 Mortgage Calculator Sold on Jul 9, 2025 Single Family Residence
Property Details
About this Property
Picture yourself in this extremely rare single-story 5-bedroom sanctuary on a peaceful cul-de-sac. Cherished memories are waiting to unfold. Imagine morning coffee in your gourmet kitchen as sunlight peaks through windows, your family gathering around the spacious island. The heart of this home flows effortlessly from kitchen to living spaces and into your private backyard oasis. Your primary suite becomes your personal daily escape, vaulted ceilings soar overhead while natural light dances across walls. Unwind in the private sitting area or in the spa-like en-suite with its luxurious soaking tub and rain shower. Every bedroom feels like a mini retreat with overhead lighting and upgrades. The flexible 5th bedroom sparks possibilities - a creative studio, home office, or future in-law suite for aging parents. Enjoy summer evenings on your covered patio, fireplace glowing while you watch breathtaking sunsets paint the sky. Friends gather, laughter fills the air, and stress melts away in your private backyard haven. 1 block to the nearby park for adventures, while top-rated schools and convenient shopping are just moments away. This isn't just a house, it's where your story begins, where ordinary days become extraordinary, and where you'll create the memories that matter most.
MLS Listing Information
MLS #
ML82010932
MLS Source
MLSListings, Inc.
Interior Features
Bedrooms
Primary Suite/Retreat, Walk-in Closet
Bathrooms
Double Sinks, Primary - Stall Shower(s), Primary - Tub w/ Jets, Shower and Tub, Skylight, Tub in Primary Bedroom, Tub w/Jets, Tubs - 2+, Updated Bath(s), Primary - Oversized Tub
Kitchen
220 Volt Outlet, Countertop - Granite, Exhaust Fan, Island
Appliances
Cooktop - Electric, Dishwasher, Exhaust Fan, Garbage Disposal, Oven - Double, Oven - Electric, Refrigerator, Washer/Dryer
Dining Room
Breakfast Bar, Dining Area in Family Room, Eat in Kitchen
Family Room
Kitchen/Family Room Combo, Separate Family Room
Fireplace
Family Room, Gas Burning, Living Room, Primary Bedroom, Outside, Wood Burning
Flooring
Carpet, Hardwood, Stone
Laundry
Inside, In Utility Room
Cooling
Ceiling Fan, Central Forced Air
Heating
Central Forced Air
Exterior Features
Roof
Composition
Foundation
Concrete Perimeter
Style
Ranch
Parking, School, and Other Information
Garage/Parking
Attached Garage, On Street, Garage: 2 Car(s)
Elementary District
San Jose Unified
High School District
San Jose Unified
Sewer
Public Sewer
Water
Public
Zoning
R1-5
Neighborhood: Around This Home
Neighborhood: Local Demographics
Market Trends Charts
5971 Colorview Ct is a Single Family Residence in San Jose, CA 95120. This 2,444 square foot property sits on a 8,211 Sq Ft Lot and features 5 bedrooms & 2 full bathrooms. It is currently priced at $2,300,000 and was built in 1973. This address can also be written as 5971 Colorview Ct, San Jose, CA 95120.
©2026 MLSListings Inc. All rights reserved. All data, including all measurements and calculations of area, is obtained from various sources and has not been, and will not be, verified by broker or MLS. All information should be independently reviewed and verified for accuracy. Properties may or may not be listed by the office/agent presenting the information. Information provided is for personal, non-commercial use by the viewer and may not be redistributed without explicit authorization from MLSListings Inc.
Presently MLSListings.com displays Active, Contingent, Pending, and Recently Sold listings. Recently Sold listings are properties which were sold within the last three years. After that period listings are no longer displayed in MLSListings.com. Pending listings are properties under contract and no longer available for sale. Contingent listings are properties where there is an accepted offer, and seller may be seeking back-up offers. Active listings are available for sale.
This listing information is up-to-date as of January 30, 2026. For the most current information, please contact Theresa Wellman, (408) 839-4196

