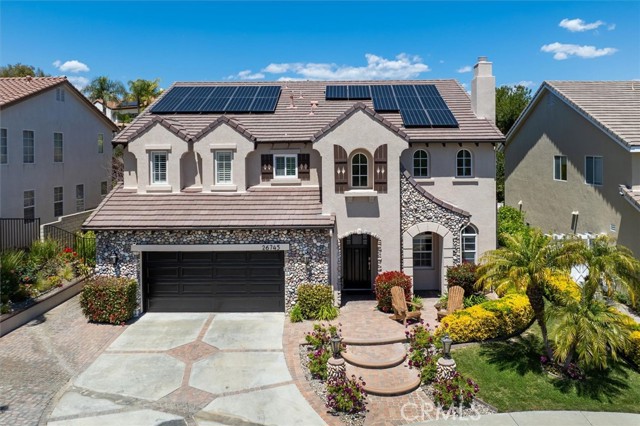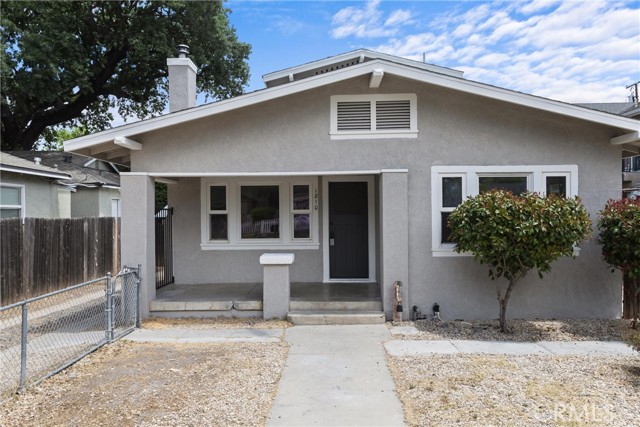Property Details
About this Property
Experience the perfect blend of luxury and comfort in this beautifully renovated resort-style home, nestled in one of Willow Glens most sought-after neighborhoods. The total square footage is 2,923 including the 764 sf ADU. Just moments from top-rated schools and vibrant downtown Willow Glen, this exceptional one-story residence is both sophisticated and versatile. The main home features an expansive culinary kitchen with custom cabinetry, slab granite counters, and top-of-the-line appliances. The primary suite boasts French doors leading to the serene back gardens and a spa-like primary bath includes a soaking tub, dual sinks, a walk-in shower, and a custom-built walk-in closet. Adding to the homes versatility, the spacious 1-bed, 1-bath ADU is perfect for guests, multi-generational living, or rental. Step outside to your private resort-style backyard, complete with a sparkling solar-heated pool and spa with a motorized safety cover, a terrace with pergola, and lush landscaping featuring fruit trees. Detail defines this home, with hardwood floors throughout, a 9.0+ KW solar system, Ring security cameras, smart switches and door locks, five skylights, and six French doors ensuring abundant natural light. Rare oportunity to own a standout property. Schedule a tour today!
Your path to home ownership starts here. Let us help you calculate your monthly costs.
MLS Listing Information
MLS #
ML82010899
MLS Source
MLSListings, Inc.
Days on Site
39
Interior Features
Bathrooms
Double Sinks, Primary - Stall Shower(s), Tub in Primary Bedroom, Full on Ground Floor, Primary - Oversized Tub, Half on Ground Floor
Kitchen
Countertop - Granite
Appliances
Washer/Dryer
Dining Room
Formal Dining Room
Family Room
Separate Family Room
Fireplace
Family Room, Gas Log, Living Room
Flooring
Hardwood
Laundry
Inside, In Utility Room
Cooling
Ceiling Fan, Central Forced Air
Heating
Central Forced Air
Exterior Features
Roof
Composition, Shingle
Foundation
Concrete Perimeter, Crawl Space
Pool
Cabana/Dressing Room, Cover, Heated - Solar
Parking, School, and Other Information
Garage/Parking
Gate/Door Opener, Garage: 2 Car(s)
Elementary District
San Jose Unified
High School District
San Jose Unified
Sewer
Public Sewer
Water
Public
Zoning
R1-8
Contact Information
Listing Agent
Robin Sedgwick
Coldwell Banker Realty
License #: 02038180
Phone: (408) 355-5374
Co-Listing Agent
Donald Knight
Coldwell Banker Realty
License #: 01028567
Phone: (408) 313-2191
School Ratings
Nearby Schools
Neighborhood: Around This Home
Neighborhood: Local Demographics
Market Trends Charts
Nearby Homes for Sale
1132 Husted Ave is a Single Family Residence in San Jose, CA 95125. This 2,159 square foot property sits on a 9,825 Sq Ft Lot and features 4 bedrooms & 3 full bathrooms. It is currently priced at $3,100,000 and was built in 1951. This address can also be written as 1132 Husted Ave, San Jose, CA 95125.
©2025 MLSListings Inc. All rights reserved. All data, including all measurements and calculations of area, is obtained from various sources and has not been, and will not be, verified by broker or MLS. All information should be independently reviewed and verified for accuracy. Properties may or may not be listed by the office/agent presenting the information. Information provided is for personal, non-commercial use by the viewer and may not be redistributed without explicit authorization from MLSListings Inc.
Presently MLSListings.com displays Active, Contingent, Pending, and Recently Sold listings. Recently Sold listings are properties which were sold within the last three years. After that period listings are no longer displayed in MLSListings.com. Pending listings are properties under contract and no longer available for sale. Contingent listings are properties where there is an accepted offer, and seller may be seeking back-up offers. Active listings are available for sale.
This listing information is up-to-date as of June 30, 2025. For the most current information, please contact Robin Sedgwick, (408) 355-5374

























































