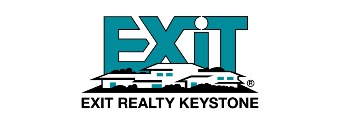1344 Tofts Dr, San Jose, CA 95131
$1,255,000 Mortgage Calculator Sold on Aug 16, 2025 Single Family Residence
Property Details
About this Property
Welcome to this well-loved home. Affordably priced in desired Berryessa Area! Bathrooms are especially beautiful. Enjoy the spacious backyard oasis complete with lawn and a sparkling pool; just perfect for summer gatherings. Great storage in the multiple sheds. Adjacent to the kitchen, the lighted patio is ideal for dining al fresco or enjoying coffee in natural light. There is RV parking in the sideyard.
MLS Listing Information
MLS #
ML82010885
MLS Source
MLSListings, Inc.
Interior Features
Bedrooms
More than One Bedroom on Ground Floor
Bathrooms
Shower over Tub - 1, Stall Shower, Tile, Full on Ground Floor
Kitchen
Countertop - Laminate, Exhaust Fan
Appliances
Dishwasher, Exhaust Fan, Garbage Disposal, Oven Range - Electric, Refrigerator, Washer/Dryer
Dining Room
Eat in Kitchen
Family Room
No Family Room
Fireplace
Wood Burning
Flooring
Carpet, Hardwood, Tile
Laundry
In Garage
Cooling
Ceiling Fan
Heating
Central Forced Air - Gas
Exterior Features
Roof
Composition
Foundation
Crawl Space, Concrete Perimeter and Slab
Pool
Fenced, In Ground, Sweep
Parking, School, and Other Information
Garage/Parking
Attached Garage, Off-Street Parking, On Street, Garage: 2 Car(s)
Elementary District
Berryessa Union Elementary
High School District
East Side Union High
E.V. Hookup
Electric Vehicle Hookup Level 1 (120 volts)
Water
Public
Zoning
R1-8
Neighborhood: Around This Home
Neighborhood: Local Demographics
Market Trends Charts
1344 Tofts Dr is a Single Family Residence in San Jose, CA 95131. This 1,124 square foot property sits on a 6,000 Sq Ft Lot and features 3 bedrooms & 2 full bathrooms. It is currently priced at $1,255,000 and was built in 1971. This address can also be written as 1344 Tofts Dr, San Jose, CA 95131.
©2025 MLSListings Inc. All rights reserved. All data, including all measurements and calculations of area, is obtained from various sources and has not been, and will not be, verified by broker or MLS. All information should be independently reviewed and verified for accuracy. Properties may or may not be listed by the office/agent presenting the information. Information provided is for personal, non-commercial use by the viewer and may not be redistributed without explicit authorization from MLSListings Inc.
Presently MLSListings.com displays Active, Contingent, Pending, and Recently Sold listings. Recently Sold listings are properties which were sold within the last three years. After that period listings are no longer displayed in MLSListings.com. Pending listings are properties under contract and no longer available for sale. Contingent listings are properties where there is an accepted offer, and seller may be seeking back-up offers. Active listings are available for sale.
This listing information is up-to-date as of August 16, 2025. For the most current information, please contact Dorothy Coulter, (408) 712-3314

