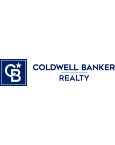42111 Osgood Rd #232, Fremont, CA 94539
$760,000 Mortgage Calculator Sold on Aug 15, 2025 Condominium
Property Details
About this Property
Experience unparalleled modern living in this exquisite, like-new 2-bedroom, 2-bathroom corner unit, built in 2022 in Fremont's highly sought-after Irvington neighborhood. This home blends comfort, convenience, and luxury. Step inside to high ceilings, recessed lighting, and stunning LVP flooring throughout the open-concept space. The gourmet kitchen connects to the family room, featuring quartz countertops, modern wood cabinetry, a gas range, newer stainless steel appliances and whole house central air conditioning. Enjoy coffee or relax on the private balcony overlooking a lush greenbelt. Large entryway with pantry and washer/dryer closet. Retreat to the sun-drenched primary suite, flooded with natural light, a generous walk-in closet, and a spa-like ensuite bath with large double vanity and step-in shower. The sizable guest bedroom has an en-suite Jack & Jill bath + tub over shower. The Complex offers impressive amenities for a vibrant lifestyle: 2 dedicated parking spots in the secure, gated garage. Stay active in the gym; kids play freely in the playground; a dog run is available. Prime Irvington location with easy access to top-rated schools: Grimmer Elementary, Irvington High School. Modern design, premium features, unbeatable location an opportunity not to be missed!
MLS Listing Information
MLS #
ML82010612
MLS Source
MLSListings, Inc.
Interior Features
Bedrooms
Primary Suite/Retreat, Walk-in Closet, More than One Bedroom on Ground Floor
Bathrooms
Double Sinks, Shower over Tub - 1, Stall Shower, Stone, Tile, Full on Ground Floor
Kitchen
Exhaust Fan
Appliances
Dishwasher, Exhaust Fan, Garbage Disposal, Microwave, Oven Range - Gas, Refrigerator, Washer/Dryer
Dining Room
Dining Area in Family Room
Family Room
Separate Family Room
Flooring
Carpet, Tile, Vinyl/Linoleum
Laundry
Inside
Cooling
Central Forced Air
Heating
Central Forced Air
Exterior Features
Roof
Rolled/Hot Mop
Foundation
Slab
Parking, School, and Other Information
Garage/Parking
Assigned Spaces, Electric Car Hookup, Gate/Door Opener, Guest / Visitor Parking, Garage: 2 Car(s)
Elementary District
Fremont Unified
High School District
Fremont Unified
Sewer
Public Sewer
E.V. Hookup
Electric Vehicle Hookup Level 2 (240 volts)
Water
Public
HOA Fee
$587
HOA Fee Frequency
Monthly
Complex Amenities
Barbecue Area, Community Security Gate, Elevator, Gym / Exercise Facility, Playground
Zoning
R1
Contact Information
Listing Agent
Andy Meunier
Coldwell Banker Realty
License #: 01933603
Phone: (408) 306-4841
Co-Listing Agent
Ben Meunier
Coldwell Banker Realty
License #: 02230055
Phone: (408) 250-8262
Unit Information
| # Buildings | # Leased Units | # Total Units |
|---|---|---|
| 93 | – | 93 |
Neighborhood: Around This Home
Neighborhood: Local Demographics
Market Trends Charts
42111 Osgood Rd 232 is a Condominium in Fremont, CA 94539. This 1,085 square foot property sits on a – Sq Ft Lot and features 2 bedrooms & 2 full bathrooms. It is currently priced at $760,000 and was built in 2022. This address can also be written as 42111 Osgood Rd #232, Fremont, CA 94539.
©2026 MLSListings Inc. All rights reserved. All data, including all measurements and calculations of area, is obtained from various sources and has not been, and will not be, verified by broker or MLS. All information should be independently reviewed and verified for accuracy. Properties may or may not be listed by the office/agent presenting the information. Information provided is for personal, non-commercial use by the viewer and may not be redistributed without explicit authorization from MLSListings Inc.
Presently MLSListings.com displays Active, Contingent, Pending, and Recently Sold listings. Recently Sold listings are properties which were sold within the last three years. After that period listings are no longer displayed in MLSListings.com. Pending listings are properties under contract and no longer available for sale. Contingent listings are properties where there is an accepted offer, and seller may be seeking back-up offers. Active listings are available for sale.
This listing information is up-to-date as of January 30, 2026. For the most current information, please contact Andy Meunier, (408) 306-4841

