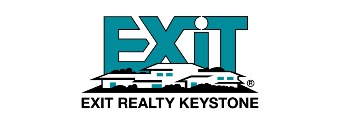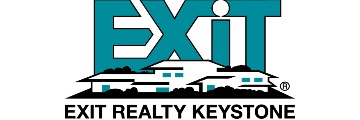3197 Knightswood Way, San Jose, CA 95148
$1,700,000 Mortgage Calculator Sold on Jul 29, 2025 Single Family Residence
Property Details
About this Property
Welcome to the neighborhood! You will LOVE this home that has been cared for and adored by one owner for 3 decades. The corner lot is landscaped for beauty and function with shady trees, lush grass, and towering palms. Outdoor rooms will dazzle you day or night. A private patio is hidden by curtains ready for fun with TV, disco lights, string lights depending on your mood. Low care backyard is finished with hardscape, drought resistant plants, deck and firepit. Inside, you will love the flooring, and lighting in an amazing 1 story floor plan. The 4th bedroom is configured as an office with french doors. Stainless steel appliances, updated cabinets, counters and fixtures show off the classy kitchen. Matching features found in the baths 3 bedrooms have newer carpet and closet organizers! Spend the cool evenings at the gas fireplace and on hot days enjoy the NEW A/C! Primary bedroom has an electric fireplace that is as wide as your TV! It can provide heat or just light from a handy remote. There is a roomy carport with room for a work-space, parking, storage, or use it for a dog run. Covered for shade, there is power and lighting installed for you! Evergreen amenities await! See you at home!
MLS Listing Information
MLS #
ML82010434
MLS Source
MLSListings, Inc.
Interior Features
Bedrooms
Ground Floor Bedroom, Primary Bedroom on Ground Floor, More than One Bedroom on Ground Floor
Bathrooms
Shower over Tub - 1, Stall Shower, Tub w/Jets, Updated Bath(s), Full on Ground Floor
Appliances
Garbage Disposal, Hood Over Range, Microwave, Oven Range - Gas, Refrigerator, Washer/Dryer
Dining Room
Dining Area, Dining Bar, Eat in Kitchen
Family Room
Other
Fireplace
Insert
Flooring
Carpet, Laminate
Laundry
In Garage, Tub / Sink
Cooling
Ceiling Fan, Central Forced Air, Evaporative Cooler, Whole House Fan
Heating
Central Forced Air - Gas, Fireplace
Exterior Features
Roof
Tile
Foundation
Concrete Perimeter, Concrete Perimeter and Slab
Parking, School, and Other Information
Garage/Parking
Attached Garage, Carport, Off-Street Parking, On Street, Room for Oversized Vehicle, Garage: 2 Car(s)
Elementary District
Evergreen Elementary
High School District
East Side Union High
Sewer
Public Sewer
Water
Public
Zoning
R1-8
Contact Information
Listing Agent
Dorothy Coulter
EXIT Realty Consultants
License #: 01800430
Phone: (408) 712-3314
Co-Listing Agent
John Vinson
EXIT Realty Consultants
License #: 02090277
Phone: (408) 690-6022
Neighborhood: Around This Home
Neighborhood: Local Demographics
Market Trends Charts
3197 Knightswood Way is a Single Family Residence in San Jose, CA 95148. This 1,726 square foot property sits on a 7,000 Sq Ft Lot and features 4 bedrooms & 2 full bathrooms. It is currently priced at $1,700,000 and was built in 1976. This address can also be written as 3197 Knightswood Way, San Jose, CA 95148.
©2026 MLSListings Inc. All rights reserved. All data, including all measurements and calculations of area, is obtained from various sources and has not been, and will not be, verified by broker or MLS. All information should be independently reviewed and verified for accuracy. Properties may or may not be listed by the office/agent presenting the information. Information provided is for personal, non-commercial use by the viewer and may not be redistributed without explicit authorization from MLSListings Inc.
Presently MLSListings.com displays Active, Contingent, Pending, and Recently Sold listings. Recently Sold listings are properties which were sold within the last three years. After that period listings are no longer displayed in MLSListings.com. Pending listings are properties under contract and no longer available for sale. Contingent listings are properties where there is an accepted offer, and seller may be seeking back-up offers. Active listings are available for sale.
This listing information is up-to-date as of January 30, 2026. For the most current information, please contact Dorothy Coulter, (408) 712-3314


