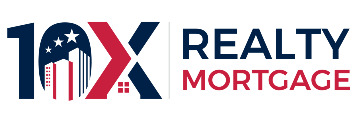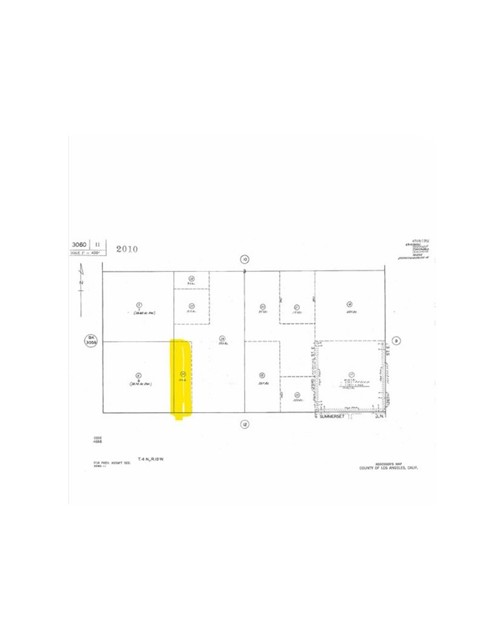Property Details
About this Property
Beautifully remodeled 3-bedroom, 2-bathroom single-family home located in the heart of San Jose. This turn-key property features an open floor plan with new flooring, recessed lighting, fresh interior and exterior paint, and dual-pane windows. The updated kitchen includes quartz countertops, modern cabinetry, stainless steel appliances, and a stylish backsplash. Both bathrooms have been fully renovated with designer tile, new vanities, and fixtures. Enjoy a spacious primary suite with private bath, two additional well-sized bedrooms, and a separate laundry area. Detached garage and long driveway provide ample parking. Private backyard offers room to entertain, garden, or expand (ADU potential - buyer to verify). Conveniently located near San Jose State University, Downtown San Jose, major freeways (280/101/87), parks, and the future Google Village. A perfect blend of comfort, style, and location this home is move-in ready and ideal for homeowners or investors alike.
Your path to home ownership starts here. Let us help you calculate your monthly costs.
MLS Listing Information
MLS #
ML82010082
MLS Source
MLSListings, Inc.
Days on Site
46
Interior Features
Dining Room
Dining Area
Family Room
No Family Room
Fireplace
Living Room
Cooling
Other
Heating
Central Forced Air
Exterior Features
Roof
Shingle
Foundation
Crawl Space
Parking, School, and Other Information
Garage/Parking
Drive Through, No Garage, Off-Street Parking, Garage: 0 Car(s)
Elementary District
San Jose Unified
High School District
San Jose Unified
Sewer
Public Sewer
Water
Public
Zoning
R2
School Ratings
Nearby Schools
| Schools | Type | Grades | Distance | Rating |
|---|---|---|---|---|
| Lowell Elementary School | public | K-5 | 0.66 mi | |
| Washington Elementary School | public | K-5 | 0.70 mi | |
| Robert F. Kennedy Elementary School | public | K-6 | 0.95 mi | |
| Selma Olinder Elementary School | public | K-5 | 1.03 mi | |
| McKinley Elementary School | public | K-6 | 1.08 mi | |
| College Connection Academy | public | 7-8 | 1.12 mi | |
| Yerba Buena High School | public | 9-12 | 1.12 mi | |
| Shirakawa (George, Sr.) Elementary School | public | K-8 | 1.25 mi | |
| Bridges Academy | public | 7-8 | 1.25 mi | |
| Santee Elementary School | public | K-6 | 1.27 mi | |
| Horace Mann Elementary School | public | K-5 | 1.45 mi | |
| Gardner Elementary School | public | K-5 | 1.49 mi | |
| Franklin Elementary School | public | K-6 | 1.56 mi | |
| Jeanne R. Meadows Elementary School | public | K-6 | 1.61 mi | |
| Hammer Montessori At Galarza Elementary School | public | K-5 | 1.63 mi | |
| Ernesto Galarza Elementary School | public | K-5 | 1.63 mi | |
| River Glen School | public | K-8 | 1.70 mi | |
| O. S. Hubbard Elementary School | public | K-8 | 1.73 mi | |
| San Jose High School | public | 9-12 | 1.88 mi | |
| Stonegate Elementary School | public | K-8 | 1.91 mi |
Neighborhood: Around This Home
Neighborhood: Local Demographics
Market Trends Charts
Nearby Homes for Sale
1144 S 9th St is a Single Family Residence in San Jose, CA 95112. This 1,072 square foot property sits on a 6,348 Sq Ft Lot and features 3 bedrooms & 2 full bathrooms. It is currently priced at $1,249,999 and was built in 1925. This address can also be written as 1144 S 9th St, San Jose, CA 95112.
©2025 MLSListings Inc. All rights reserved. All data, including all measurements and calculations of area, is obtained from various sources and has not been, and will not be, verified by broker or MLS. All information should be independently reviewed and verified for accuracy. Properties may or may not be listed by the office/agent presenting the information. Information provided is for personal, non-commercial use by the viewer and may not be redistributed without explicit authorization from MLSListings Inc.
Presently MLSListings.com displays Active, Contingent, Pending, and Recently Sold listings. Recently Sold listings are properties which were sold within the last three years. After that period listings are no longer displayed in MLSListings.com. Pending listings are properties under contract and no longer available for sale. Contingent listings are properties where there is an accepted offer, and seller may be seeking back-up offers. Active listings are available for sale.
This listing information is up-to-date as of June 23, 2025. For the most current information, please contact Morgan Nguyen, (408) 705-3658
































