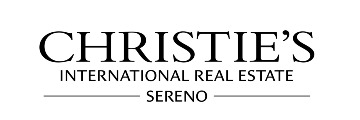501 Cornell Ave, San Mateo, CA 94402
$4,495,000 Mortgage Calculator Sold on Jul 2, 2025 Single Family Residence
Property Details
About this Property
Gorgeous! Elegant! Timeless! All you need to know about this stunning Baywood Tudor. Want more? Strikingly updated, this home blends timeless charm w/ modern flair. Roughly 3630 sf of sophisticated living space including three entertaining spaces: an elegant formal living room and delightful den and casual family room - both w/ built-in cabinetry for storage and direct access to the dreamy, entertainers backyard. The main level of this beauty is flawless! The master bedroom suite blends privacy and function w/ pure luxury. The spacious guest bedroom and sleek guest bath are so chic. And with a Sub-Zero refrigerator, dual-fuel Wolf range, marble countertops, and a great center island, the gourmet eat-in kitchen is a showstopper! Along w/ the formal entry, stunning formal living and stylish family rooms 501 Cornell is ready to impress! Upstairs, two massive bedrooms, lovely full bathroom, laundry room and attic storage provide room to spread out! A sleek outdoor kitchen and bar, expansive deck, fire pit seating area and sound, private putting green and sound/ lighting systems make this backyard THE place to be! And lets not forget, Award Winning Baywood, Borel and Aragon School Districts. Bottom line: High-end materials + designer touches = unparalleled appeal.
MLS Listing Information
MLS #
ML82009044
MLS Source
MLSListings, Inc.
Interior Features
Bedrooms
Walk-in Closet, Primary Bedroom on Ground Floor, More than One Bedroom on Ground Floor
Bathrooms
Double Sinks, Marble, Primary - Stall Shower(s), Shower over Tub - 1, Stall Shower - 2+, Full on Ground Floor
Kitchen
Countertop - Marble, Dual Fuel, Island
Appliances
Dishwasher, Freezer, Hood Over Range, Microwave, Oven Range, Refrigerator, Wine Refrigerator, Washer/Dryer
Dining Room
Eat in Kitchen, Formal Dining Room
Family Room
Separate Family Room
Fireplace
Gas Log, Living Room
Flooring
Hardwood, Tile
Laundry
Upper Floor
Cooling
Central Forced Air
Heating
Central Forced Air - Gas
Exterior Features
Roof
Composition
Foundation
Combination, Crawl Space
Style
Tudor
Parking, School, and Other Information
Garage/Parking
Attached Garage, Gate/Door Opener, Garage: 2 Car(s)
Elementary District
San Mateo-Foster City Elementary
High School District
San Mateo Union High
Sewer
Public Sewer
Water
Public
Zoning
R1000B
Neighborhood: Around This Home
Neighborhood: Local Demographics
Market Trends Charts
501 Cornell Ave is a Single Family Residence in San Mateo, CA 94402. This 3,630 square foot property sits on a 7,072 Sq Ft Lot and features 4 bedrooms & 3 full and 1 partial bathrooms. It is currently priced at $4,495,000 and was built in 1930. This address can also be written as 501 Cornell Ave, San Mateo, CA 94402.
©2025 MLSListings Inc. All rights reserved. All data, including all measurements and calculations of area, is obtained from various sources and has not been, and will not be, verified by broker or MLS. All information should be independently reviewed and verified for accuracy. Properties may or may not be listed by the office/agent presenting the information. Information provided is for personal, non-commercial use by the viewer and may not be redistributed without explicit authorization from MLSListings Inc.
Presently MLSListings.com displays Active, Contingent, Pending, and Recently Sold listings. Recently Sold listings are properties which were sold within the last three years. After that period listings are no longer displayed in MLSListings.com. Pending listings are properties under contract and no longer available for sale. Contingent listings are properties where there is an accepted offer, and seller may be seeking back-up offers. Active listings are available for sale.
This listing information is up-to-date as of July 03, 2025. For the most current information, please contact Greg Damelio, (650) 245-8700

