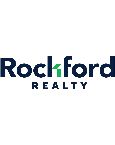Property Details
About this Property
Owned solar, 30 panels & 14,939 kw. 9+ Acres - Gorgeous Custom house 6 Bedroom + Office, 5.5 bath approx 3,800 sq ft. Approx. 4,467 total sq ft including 2 guest houses. Living Room w/FP & french doors, balcony & stunning views. Formal Dining Room, Wine Closet & Family Room w/FP & french doors. Kitchen boasts a Thermador 6 burner cooktop, grill & griddle, double ovens, microwave Sub Zero, walk in pantry, cabinets w/pullouts, center island w/utility sink. Guest Suite in North wing. Primary suite w/FP, large walk in closet, huge steam shower, sep Jacuzzi tub, dual sinks, linen closet, french doors to private balcony & side yard. 4 Generous size guest bedrooms w/ample storage. Back patio w/built-in BBQ kitchen, firepit, conversation area & more. 2 separate guest houses (376 sq ft each) both include kitchen/family room combo, sep bed/bathroom. Floors/ceilings insulated, old world texture inside, smooth stucco outside, beautiful landscaping. RV garage w/washer+dyer, Xtra storage & double sided garage doors. Detached 2 car carport attached to storage shed. Lots of land, 2 stall barn/pasture & fruit trees. Magnolia & olive trees line driveway, gated community! HOA is $285/mo 7 acres of horse/walking trails throughout community. Located top of Logan Knolls. Close to downtown Aromas.
Your path to home ownership starts here. Let us help you calculate your monthly costs.
MLS Listing Information
MLS #
ML82008933
MLS Source
MLSListings, Inc.
Days on Site
17
Interior Features
Bedrooms
Primary Suite/Retreat, Walk-in Closet
Bathrooms
Double Sinks, Granite, Marble, Primary - Stall Shower(s), Primary - Tub w/ Jets, Showers over Tubs - 2+, Steam Shower, Primary - Oversized Tub, Oversized Tub
Kitchen
Countertop - Granite, Exhaust Fan, Island with Sink, Pantry
Appliances
Cooktop - Gas, Dishwasher, Exhaust Fan, Garbage Disposal, Oven - Built-In, Oven - Double, Refrigerator, Washer/Dryer
Dining Room
Formal Dining Room
Family Room
Separate Family Room
Fireplace
Family Room, Gas Log, Gas Starter, Living Room, Primary Bedroom
Flooring
Carpet, Tile, Wood
Laundry
Inside, In Utility Room
Cooling
Ceiling Fan
Heating
Central Forced Air - Gas, Heating - 2+ Zones
Exterior Features
Roof
Tile
Foundation
Concrete Perimeter, Pillar/Post/Pier, Raised
Pool
Spa/Hot Tub
Style
Mediterranean, Spanish
Horse Property
Yes
Parking, School, and Other Information
Garage/Parking
Attached Garage, Gate/Door Opener, Other, Room for Oversized Vehicle, Garage: 5 Car(s)
Elementary District
Aromas/San Juan Unified
High School District
Aromas/San Juan Unified
Sewer
Septic Tank
Water
Public
HOA Fee
$285
HOA Fee Frequency
Monthly
Complex Amenities
Community Security Gate
Zoning
R
School Ratings
Nearby Schools
| Schools | Type | Grades | Distance | Rating |
|---|---|---|---|---|
| Aromas School | public | K-8 | 1.54 mi | |
| Echo Valley Elementary School | public | K-6 | 3.24 mi | |
| Hall District Elementary School | public | K-5 | 3.53 mi |
Neighborhood: Around This Home
Neighborhood: Local Demographics
Market Trends Charts
Nearby Homes for Sale
2710 Summerland Rd is a Single Family Residence in Aromas, CA 95004. This 4,500 square foot property sits on a 9.289 Acres Lot and features 6 bedrooms & 5 full and 1 partial bathrooms. It is currently priced at $2,750,000 and was built in 1999. This address can also be written as 2710 Summerland Rd, Aromas, CA 95004.
©2025 MLSListings Inc. All rights reserved. All data, including all measurements and calculations of area, is obtained from various sources and has not been, and will not be, verified by broker or MLS. All information should be independently reviewed and verified for accuracy. Properties may or may not be listed by the office/agent presenting the information. Information provided is for personal, non-commercial use by the viewer and may not be redistributed without explicit authorization from MLSListings Inc.
Presently MLSListings.com displays Active, Contingent, Pending, and Recently Sold listings. Recently Sold listings are properties which were sold within the last three years. After that period listings are no longer displayed in MLSListings.com. Pending listings are properties under contract and no longer available for sale. Contingent listings are properties where there is an accepted offer, and seller may be seeking back-up offers. Active listings are available for sale.
This listing information is up-to-date as of June 02, 2025. For the most current information, please contact Stephanie Wedge, (408) 438-0038


















































































