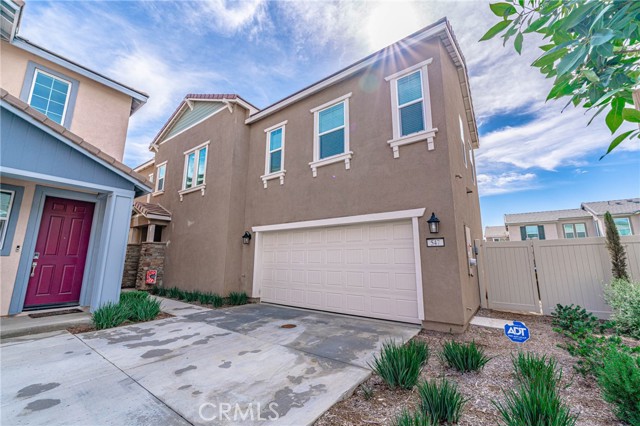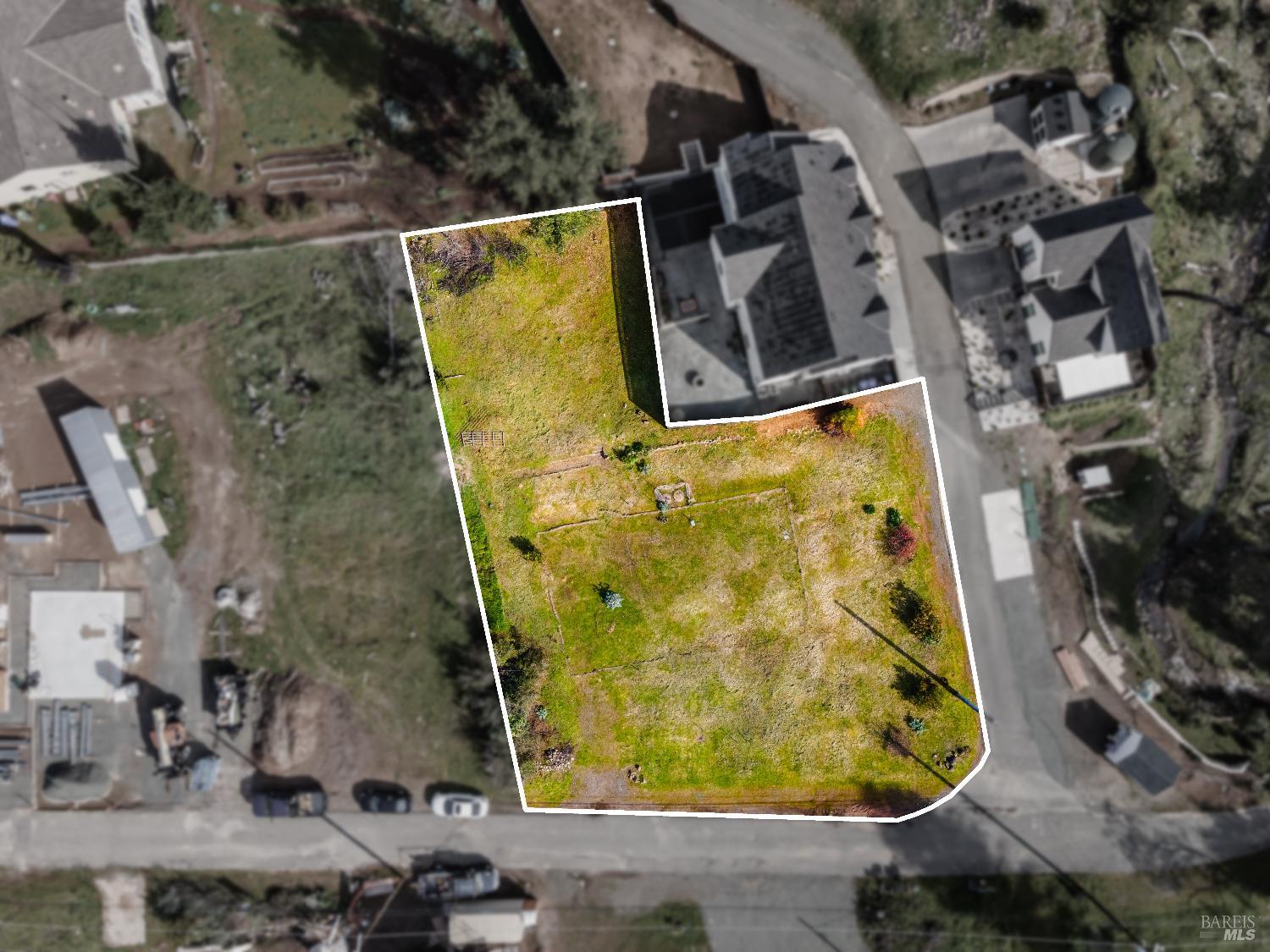Property Details
About this Property
There are three homes on this property, but county records show that it is zoned for up to 10 units. All three homes have 3 bedrooms, unit #1 has just 1 bathroom and the other two units have 2 bathrooms. Units 2 & 3 have granite countertops, engineered wood flooring, one shower stall and one combo tub/shower, and are both 1075 square feet. Unit 1 has formica countertops and LVP flooring and is 1050 square feet, it also has a basement (currently used for storage. There is a carport for 4 cars in the middle of the units, with plenty of additional parking on the property. This property is located close to the freeway and close to downtown.
MLS Listing Information
MLS #
ML82008899
MLS Source
MLSListings, Inc.
Days on Site
16
Interior Features
Kitchen
Countertop - Formica, Countertop - Granite
Flooring
Laminate, Vinyl/Linoleum
Cooling
None
Heating
Other
Exterior Features
Roof
Composition
Foundation
Slab, Concrete Perimeter and Slab
Parking, School, and Other Information
Garage/Parking
Carport, Parking Area, Garage: 0 Car(s)
Elementary District
Pajaro Valley Unified
High School District
Pajaro Valley Unified
Sewer
Public Sewer
Water
Public
Zoning
multi family 10 less
Contact Information
Listing Agent
Stephen Malvini
Malvini Real Estate Group
License #: 01198227
Phone: (831) 206-4919
Co-Listing Agent
Miguel Martinez
Malvini Real Estate Group
License #: 01340122
Phone: (831) 444-2872
Unit Information
| # Buildings | # Leased Units | # Total Units |
|---|---|---|
| 3 | 3 | – |
| Unit # | Sq Ft | Beds | Baths | Rent |
|---|---|---|---|---|
| 1 | 1,050 | 3 | 1/0 | $2,400 |
| 2 | 1,075 | 3 | 2/0 | $2,500 |
| 3 | 1,075 | 3 | 2/0 | $2,500 |
School Ratings
Nearby Schools
| Schools | Type | Grades | Distance | Rating |
|---|---|---|---|---|
| PVUSD Virtual Academy | public | K-12 | 0.29 mi | |
| Watsonville High School | public | 9-12 | 0.29 mi | |
| Radcliff Elementary School | public | K-5 | 0.56 mi | |
| Pajaro Middle School | public | 6-8 | 0.64 mi | |
| E. A. Hall Middle School | public | 6-8 | 0.69 mi | |
| Mintie White Elementary School | public | K-5 | 0.82 mi | |
| Ann Soldo Elementary School | public | K-5 | 1.29 mi | |
| T. S. Macquiddy Elementary School | public | K-5 | 1.32 mi | |
| Landmark Elementary School | public | K-5 | 1.35 mi | |
| Cesar E. Chavez Middle School | public | 6-8 | 1.37 mi | |
| New School Community Day | public | 9-12 | 1.49 mi | |
| Starlight Elementary School | public | K-5 | 1.50 mi | |
| H. A. Hyde Elementary School | public | K-5 | 1.50 mi | |
| Lakeview Middle School | public | 6-8 | 2.14 mi | |
| Rolling Hills Middle School | public | 6-8 | 2.16 mi | |
| Duncan Holbert | public | KG | 2.19 mi | N/A |
| Freedom Elementary School | public | K-5 | 2.25 mi | |
| Pajaro Valley High School | public | 9-12 | 2.27 mi | |
| Watsonville/Aptos/Santa Cruz Adult Education | public | UG | 2.34 mi | N/A |
| Ohlone Elementary School | public | K-5 | 2.70 mi |
Neighborhood: Around This Home
Neighborhood: Local Demographics
Nearby Homes for Sale
124 Riverside Dr is a Residential Income in Watsonville, CA 95076. This 3,208 square foot property sits on a 0.349 Acres Lot and features – bedrooms & – full bathrooms. It is currently priced at $1,579,000 and was built in 1921. This address can also be written as 124 Riverside Dr, Watsonville, CA 95076.
©2025 MLSListings Inc. All rights reserved. All data, including all measurements and calculations of area, is obtained from various sources and has not been, and will not be, verified by broker or MLS. All information should be independently reviewed and verified for accuracy. Properties may or may not be listed by the office/agent presenting the information. Information provided is for personal, non-commercial use by the viewer and may not be redistributed without explicit authorization from MLSListings Inc.
Presently MLSListings.com displays Active, Contingent, Pending, and Recently Sold listings. Recently Sold listings are properties which were sold within the last three years. After that period listings are no longer displayed in MLSListings.com. Pending listings are properties under contract and no longer available for sale. Contingent listings are properties where there is an accepted offer, and seller may be seeking back-up offers. Active listings are available for sale.
This listing information is up-to-date as of May 29, 2025. For the most current information, please contact Stephen Malvini, (831) 206-4919








