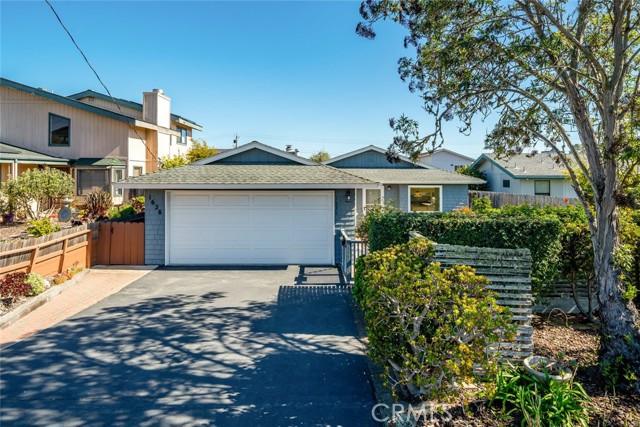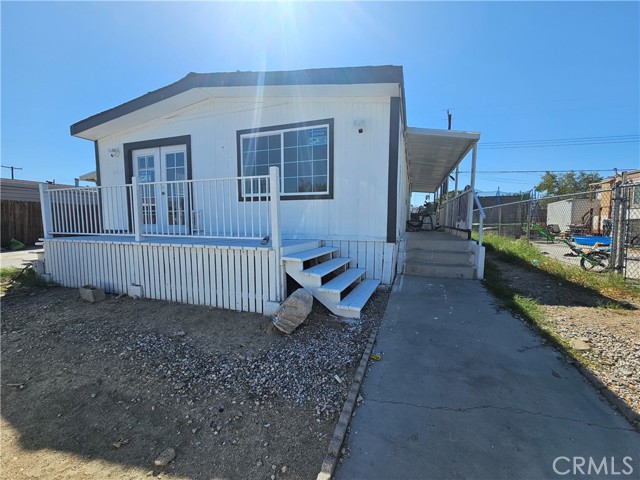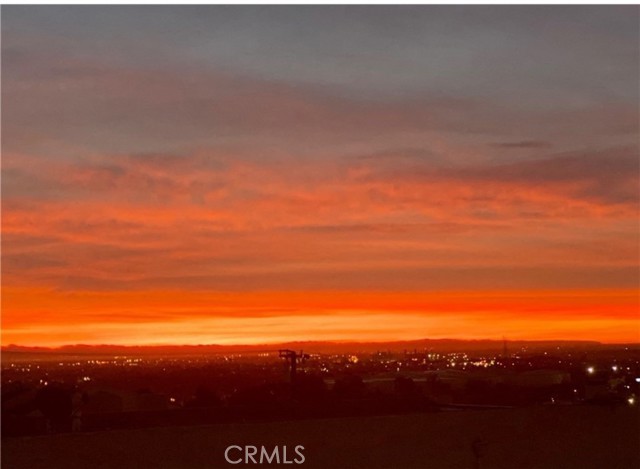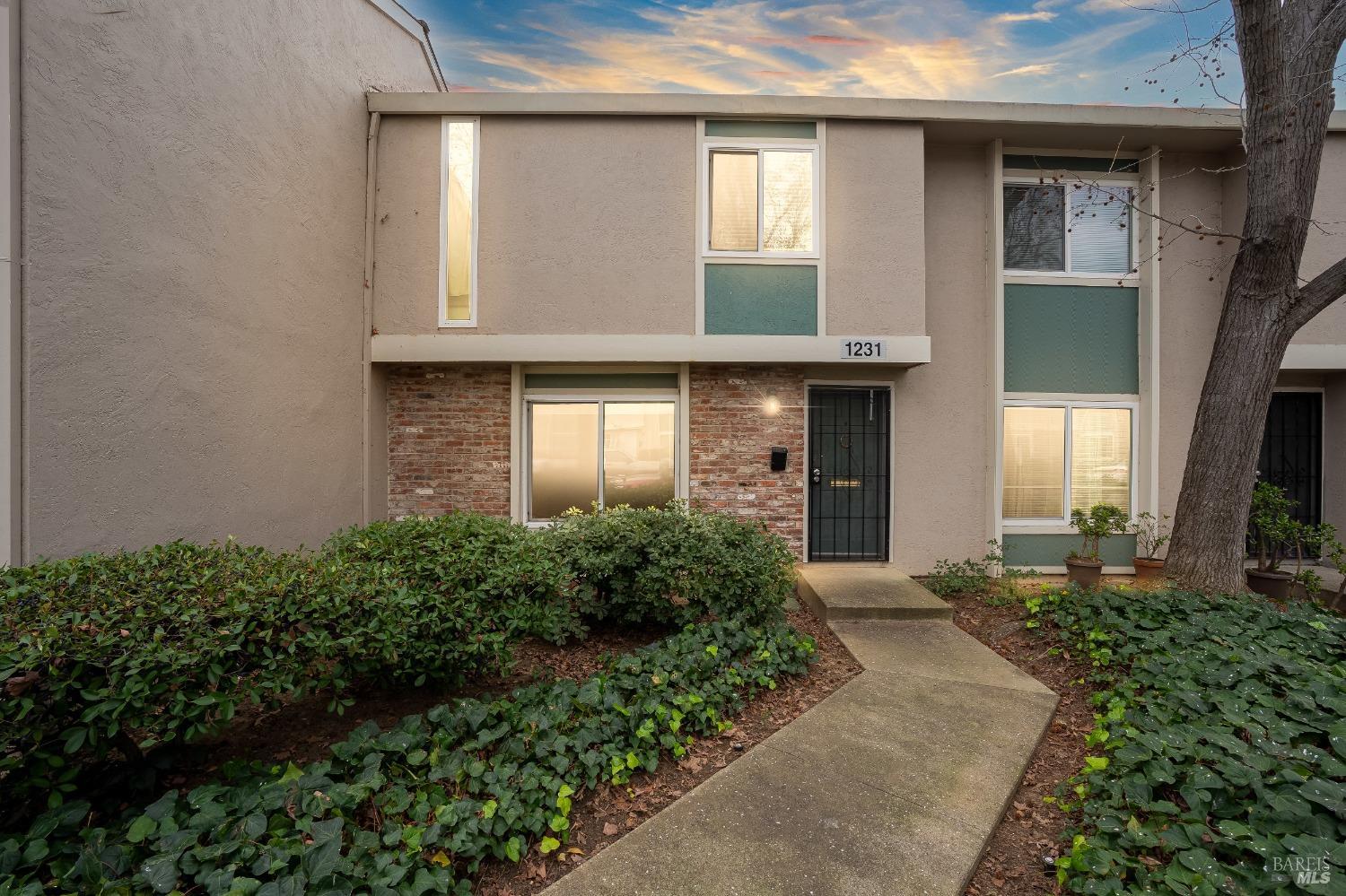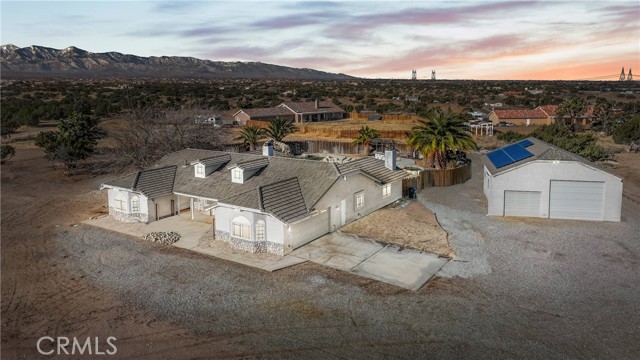780 S El Monte Ave, Los Altos, CA 94022
$5,998,000 Mortgage Calculator Active Single Family Residence
Property Details
Upcoming Open Houses
About this Property
Gated Frank Lloyd Wright-inspired Phenomenal Luxury Grand Home situated on 0.41 acre lot. Custom-designed Security Gate opens to private paved driveway. Designer Staircase w/ decor railing leads to voluminous Living Room, Family Room, Kitchen, Dining Room & 3 Bedroom Suites. Gourmet Kitchen w/ Top-of-the-Line Thermador stainless steel appliances, commercial-grade 48-inch gas range w/ 54-inch hood & double ovens, double refrigerators/freezers, large Granite Island, Custom Omega Cabinetry. Hand-scraped hardwood flooring, High-end Picasso Lighting fixtures, monumental custom Crown Moulding & Columns, Designer Finishes thru-out. 2 gorgeous powder/guest bathrooms, 3 central A/C zones, 3 gas fireplaces, high-end plumbing fixtures & cabinetry. Exquisite Master Suite comes w/ luxury bathroom, see-thru fireplace, steam shower, floor tile warmer, large walk-in custom cherrywood closets, slab quartzite, European porcelain & glass tiles thru-out, top-of-the-line "Fabrica" carpeting. Bedrooms suites w/ balcony. Cinema-quality media center. Oversized attached 4-car garage, 1200+sq/ft bonus storage space. Whole-home sound speakers & security system, 2 wet bars, 2 laundry rooms. Too many features to list! Mini-park rear yard w/ great views.
Your path to home ownership starts here. Let us help you calculate your monthly costs.
MLS Listing Information
MLS #
ML82008824
MLS Source
MLSListings, Inc.
Days on Site
15
Interior Features
Bedrooms
Ground Floor Bedroom, Primary Suite/Retreat, Primary Suite/Retreat - 2+, Walk-in Closet, More than One Bedroom on Ground Floor, More than One Primary Bedroom
Bathrooms
Double Sinks, Granite, Primary - Stall Shower(s), Shower over Tub - 1, Stall Shower - 2+, Steam Shower, Tub w/Jets, Full on Ground Floor, Primary - Oversized Tub, Half on Ground Floor
Kitchen
220 Volt Outlet, Countertop - Granite, Exhaust Fan, Island with Sink, Pantry, Skylight(s)
Appliances
Dishwasher, Exhaust Fan, Freezer, Garbage Disposal, Hood Over Range, Microwave, Oven - Double, Oven - Self Cleaning, Oven Range - Gas, Refrigerator
Dining Room
Breakfast Bar, Breakfast Nook, Formal Dining Room
Family Room
Separate Family Room
Fireplace
Family Room, Gas Burning, Gas Starter, Living Room, Primary Bedroom, Two-Way
Flooring
Carpet, Hardwood, Marble, Tile
Laundry
Hookup - Gas Dryer, Upper Floor, Inside, In Utility Room
Cooling
Ceiling Fan, Central Forced Air, Multi-Zone
Heating
Central Forced Air - Gas, Heating - 2+ Zones
Exterior Features
Roof
Tile
Foundation
Concrete Perimeter and Slab
Style
Art Deco, Contemporary, Custom, Luxury, Modern/High Tech, Traditional
Parking, School, and Other Information
Garage/Parking
Attached Garage, Gate/Door Opener, Garage: 4 Car(s)
Elementary District
Los Altos Elementary
High School District
Mountain View-Los Altos Union High
Sewer
Public Sewer
Water
Public
Zoning
R1E2
School Ratings
Nearby Schools
| Schools | Type | Grades | Distance | Rating |
|---|---|---|---|---|
| Lasd Preschool | public | UG | 0.44 mi | N/A |
| Lasd Virtual | public | K-8 | 0.44 mi | N/A |
| Covington Elementary School | public | K-6 | 0.46 mi | |
| Springer Elementary School | public | K-6 | 1.07 mi | |
| Loyola Elementary School | public | K-6 | 1.22 mi | |
| Los Altos High School | public | 9-12 | 1.28 mi | |
| Almond Elementary School | public | K-6 | 1.36 mi | |
| Gardner Bullis Elementary School | public | K-6 | 1.37 mi | |
| Georgina P. Blach Junior High School | public | 7-8 | 1.70 mi | |
| Isaac Newton Graham Middle School | public | 6-8 | 1.86 mi | |
| Benjamin Bubb Elementary School | public | K-5 | 1.88 mi | |
| Santa Rita Elementary School | public | K-6 | 1.88 mi | |
| Ardis G. Egan Junior High School | public | 7-8 | 2.03 mi | |
| MVWSD Preschool | public | UG | 2.12 mi | N/A |
| Amy Imai Elementary | public | K-5 | 2.16 mi | |
| Mariano Castro Elementary School | public | K-5 | 2.18 mi | |
| Gabriela Mistral Elementary | public | K-5 | 2.20 mi | |
| Montclaire Elementary School | public | K-5 | 2.39 mi | |
| Oak Avenue Elementary School | public | K-6 | 2.42 mi | |
| Mountain View High School | public | 9-12 | 2.55 mi |
Neighborhood: Around This Home
Neighborhood: Local Demographics
Market Trends Charts
Nearby Homes for Sale
780 S El Monte Ave is a Single Family Residence in Los Altos, CA 94022. This 4,450 square foot property sits on a 0.412 Acres Lot and features 5 bedrooms & 4 full and 2 partial bathrooms. It is currently priced at $5,998,000 and was built in 2009. This address can also be written as 780 S El Monte Ave, Los Altos, CA 94022.
©2025 MLSListings Inc. All rights reserved. All data, including all measurements and calculations of area, is obtained from various sources and has not been, and will not be, verified by broker or MLS. All information should be independently reviewed and verified for accuracy. Properties may or may not be listed by the office/agent presenting the information. Information provided is for personal, non-commercial use by the viewer and may not be redistributed without explicit authorization from MLSListings Inc.
Presently MLSListings.com displays Active, Contingent, Pending, and Recently Sold listings. Recently Sold listings are properties which were sold within the last three years. After that period listings are no longer displayed in MLSListings.com. Pending listings are properties under contract and no longer available for sale. Contingent listings are properties where there is an accepted offer, and seller may be seeking back-up offers. Active listings are available for sale.
This listing information is up-to-date as of June 09, 2025. For the most current information, please contact Larry Wu, (650) 665-3818

















































