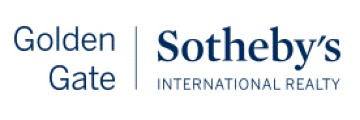Property Details
About this Property
Discover comfort and convenience in this beautifully updated 3-bedroom, 2.5-bath townhouse nestled in a desirable Santa Teresa community. The open floor plan creates an inviting space perfect for both everyday living and entertaining. The light-filled kitchen features brand-new quartz countertops and flows seamlessly into the dining and living areas. Upstairs, you'll find spacious bedrooms and updated bathrooms offering modern finishes and clean, contemporary style. Enjoy the ease of indoor laundry and ample storage throughout plus whole house water softener filtration system and central forced AC. Step outside to relax at the community pool or explore nearby trails and the Santa Teresa Golf Course, just minutes away. With its prime location, stylish updates, and great community amenities, this home is a must-see! This home also comes with a 5 year pre-paid home warranty.
MLS Listing Information
MLS #
ML82008786
MLS Source
MLSListings, Inc.
Interior Features
Bathrooms
Primary - Stall Shower(s), Half on Ground Floor
Kitchen
Exhaust Fan, Island
Appliances
Dishwasher, Exhaust Fan, Oven - Electric, Refrigerator
Dining Room
Dining Area
Family Room
Kitchen/Family Room Combo
Laundry
Inside
Cooling
Central Forced Air
Heating
Central Forced Air
Exterior Features
Roof
Composition, Foam
Foundation
Slab
Pool
Community Facility, Fenced, In Ground
Style
French
Parking, School, and Other Information
Garage/Parking
Detached, Gate/Door Opener, Garage: 2 Car(s)
Elementary District
Morgan Hill Unified
High School District
Morgan Hill Unified
Water
Public
HOA Fee
$469
Complex Amenities
Community Pool
Zoning
R1-5P
Neighborhood: Around This Home
Neighborhood: Local Demographics
Market Trends Charts
7094 Coral Gables Cir is a Townhouse in San Jose, CA 95139. This 1,656 square foot property sits on a 2,111 Sq Ft Lot and features 3 bedrooms & 2 full and 1 partial bathrooms. It is currently priced at $900,000 and was built in 1971. This address can also be written as 7094 Coral Gables Cir, San Jose, CA 95139.
©2025 MLSListings Inc. All rights reserved. All data, including all measurements and calculations of area, is obtained from various sources and has not been, and will not be, verified by broker or MLS. All information should be independently reviewed and verified for accuracy. Properties may or may not be listed by the office/agent presenting the information. Information provided is for personal, non-commercial use by the viewer and may not be redistributed without explicit authorization from MLSListings Inc.
Presently MLSListings.com displays Active, Contingent, Pending, and Recently Sold listings. Recently Sold listings are properties which were sold within the last three years. After that period listings are no longer displayed in MLSListings.com. Pending listings are properties under contract and no longer available for sale. Contingent listings are properties where there is an accepted offer, and seller may be seeking back-up offers. Active listings are available for sale.
This listing information is up-to-date as of July 04, 2025. For the most current information, please contact Bouja & Swenson Group, (408) 655-9398

