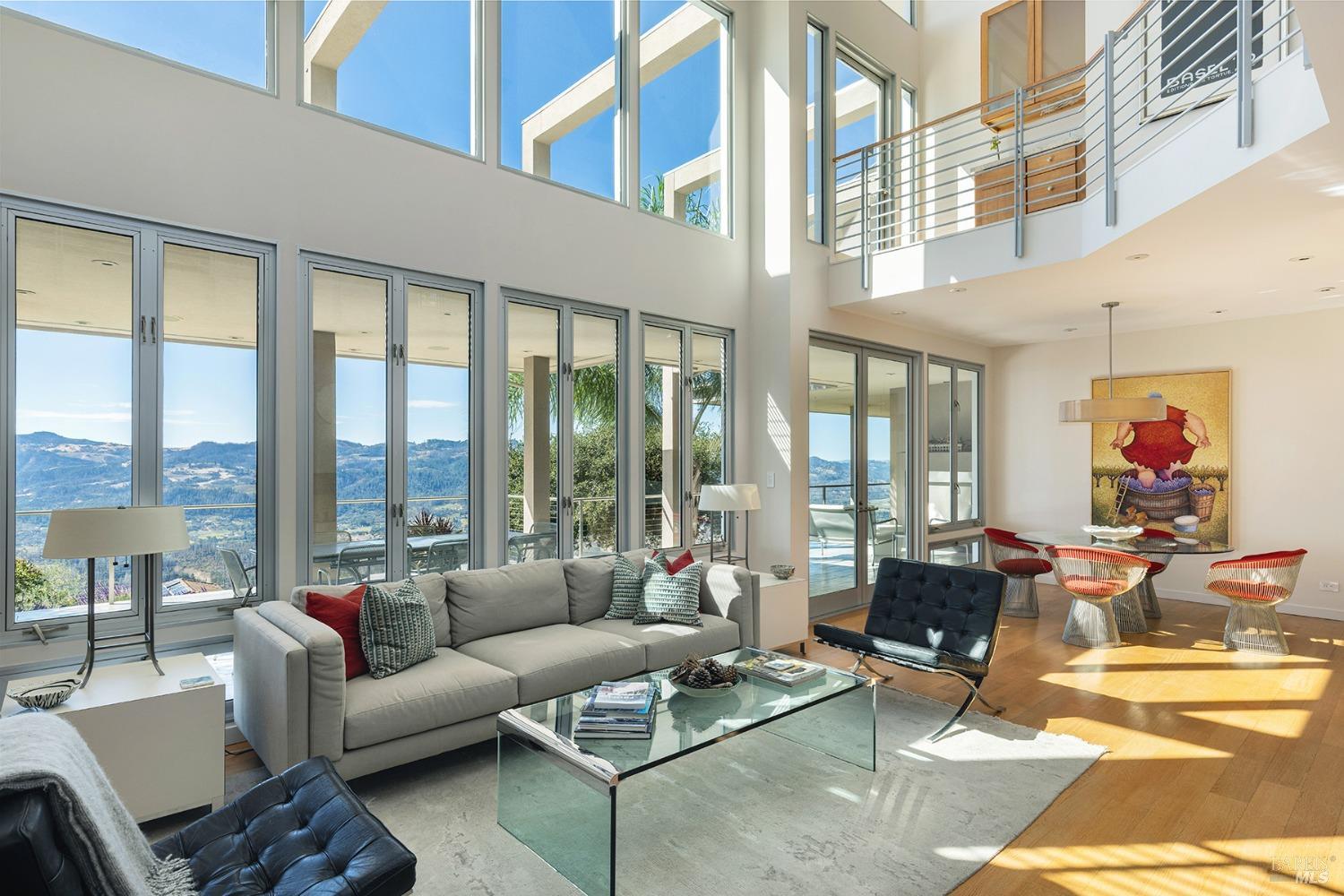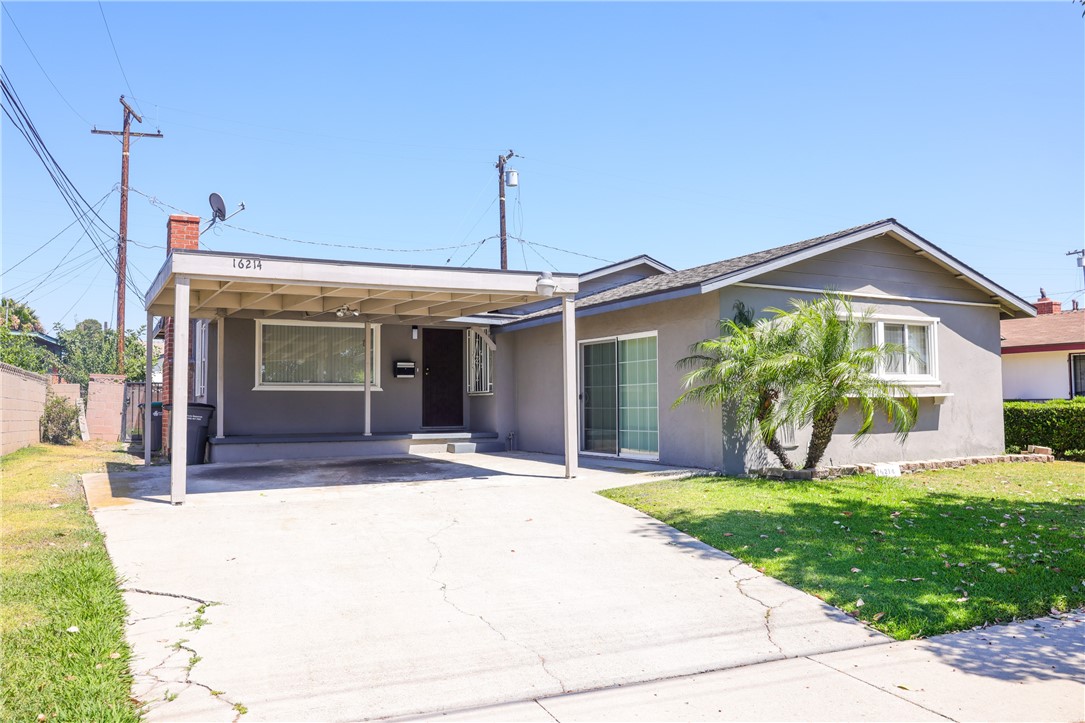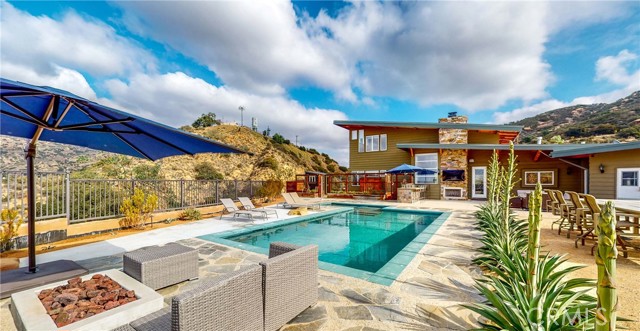Property Details
About this Property
This spacious 4-bedroom, 3-bathroom residence offers 2,110 square feet of comfortable living space on a 7,318 square foot lot. Designed for convenience and functionality, the home features a full bedroom and full bathroom on the ground floor, ideal for multigenerational living or guest accommodations. Step inside to find a bright and open layout filled with natural light, creating an inviting atmosphere throughout. The long driveway provides ample parking space in addition to a 2 car garage. Situated in a well established and highly desirable neighborhood, this home combines suburban comfort with city accessibility. Enjoy close proximity to shopping centers, gas stations, Tesla charging stations, restaurants, and other everyday conveniences, with easy access to the heart of Los Baños. Whether youre upsizing, relocating, or buying your first home, this property offers the perfect blend of space, comfort, and location. This home has it all for you and your family.
Your path to home ownership starts here. Let us help you calculate your monthly costs.
MLS Listing Information
MLS #
ML82008600
MLS Source
MLSListings, Inc.
Days on Site
17
Interior Features
Bedrooms
Ground Floor Bedroom
Bathrooms
Full on Ground Floor
Dining Room
Dining Area in Living Room, Eat in Kitchen
Family Room
Kitchen/Family Room Combo
Fireplace
Family Room
Flooring
Carpet, Tile, Vinyl/Linoleum
Laundry
Inside, In Utility Room
Cooling
Ceiling Fan, Central Forced Air
Heating
Central Forced Air
Exterior Features
Roof
Tile
Foundation
Slab
Parking, School, and Other Information
Garage/Parking
Attached Garage, Garage: 2 Car(s)
Elementary District
Los Banos Unified
High School District
Los Banos Unified
Sewer
Public Sewer
Water
Public
Zoning
R-1
School Ratings
Nearby Schools
| Schools | Type | Grades | Distance | Rating |
|---|---|---|---|---|
| Crossroads Alternative Education Center | public | K-12 | 0.36 mi | |
| Creekside Junior High | public | 7-8 | 0.65 mi | |
| Henry Miller Elementary School | public | K-6 | 0.94 mi | |
| Westside Union Elementary School | public | K-6 | 1.06 mi | |
| Los Banos Elementary School | public | K-6 | 1.17 mi | |
| Los Banos High School | public | 9-12 | 1.29 mi | |
| Valley Los Banos Community Day School | public | 6-12 | 1.29 mi | |
| Mercey Springs Elementary | public | K-6 | 1.69 mi | |
| San Luis High (Continuation) School | public | 9-12 | 1.69 mi | |
| Los Banos Special Education Preschool | public | UG | 1.78 mi | N/A |
| R. M. Miano Elementary School | public | K-6 | 1.79 mi | |
| Transitional Kindergarten Center | public | KG | 1.84 mi | N/A |
| Lorena Falasco Elementary School | public | K-6 | 1.92 mi | |
| Los Banos Junior High School | public | 7-8 | 2.19 mi | |
| Grasslands Elementary | public | K-6 | 2.52 mi | |
| Pacheco High School | public | 9-12 | 2.93 mi | |
| Volta Elementary School | public | K-6 | 4.94 mi |
Neighborhood: Around This Home
Neighborhood: Local Demographics
Nearby Homes for Sale
1622 Fir Dr is a Single Family Residence in Los Banos, CA 93635. This 2,110 square foot property sits on a 7,321 Sq Ft Lot and features 4 bedrooms & 3 full bathrooms. It is currently priced at $560,000 and was built in 1993. This address can also be written as 1622 Fir Dr, Los Banos, CA 93635.
©2025 MLSListings Inc. All rights reserved. All data, including all measurements and calculations of area, is obtained from various sources and has not been, and will not be, verified by broker or MLS. All information should be independently reviewed and verified for accuracy. Properties may or may not be listed by the office/agent presenting the information. Information provided is for personal, non-commercial use by the viewer and may not be redistributed without explicit authorization from MLSListings Inc.
Presently MLSListings.com displays Active, Contingent, Pending, and Recently Sold listings. Recently Sold listings are properties which were sold within the last three years. After that period listings are no longer displayed in MLSListings.com. Pending listings are properties under contract and no longer available for sale. Contingent listings are properties where there is an accepted offer, and seller may be seeking back-up offers. Active listings are available for sale.
This listing information is up-to-date as of June 09, 2025. For the most current information, please contact Julio M Orozco, (408) 644-8196






































