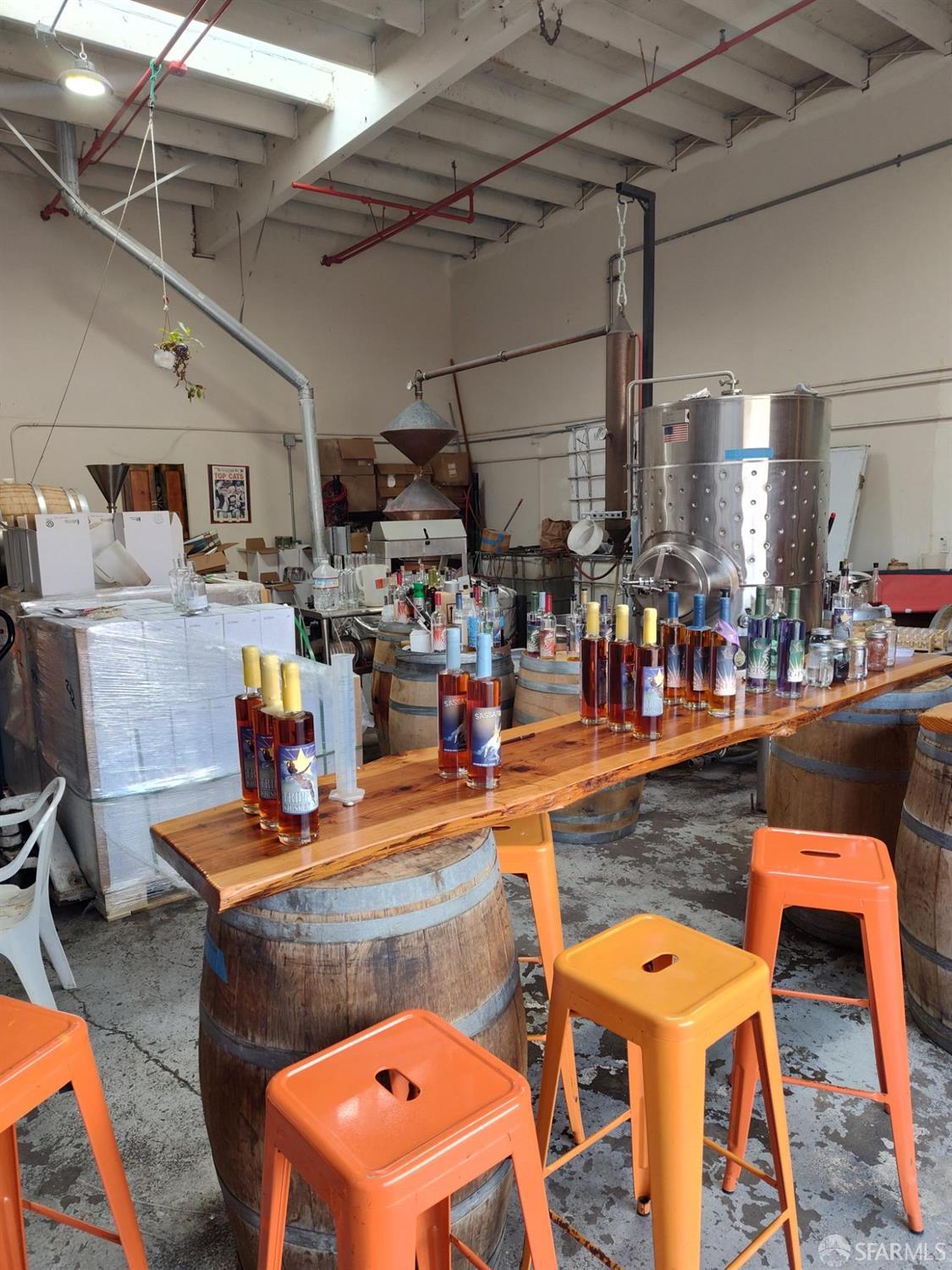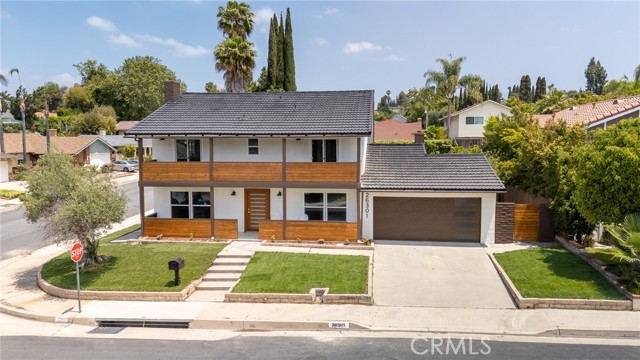Property Details
About this Property
Located in the family community of Casa Alondra, this 2012 Skyline home has 3 bedrooms and 2 bathrooms. Sitting at 1512 sq ft of living space this home has a unique floor plan with an energy-efficient gas fireplace separating the kitchen from the living room. The 9' flat ceilings have recessed LED lights and crown molding. The kitchen has all the upgrades and comes with granite countertops, stainless steel appliances, and laminate flooring. The spacious primary suite has a walk-in closet and a private bathroom that includes a soaking tub and a separate tile shower. The two guest bedrooms are a comfortable size with great closet space. The community is less than 20 minutes from Downtown San Jose and near shopping and restaurants.
MLS Listing Information
MLS #
ML82008378
MLS Source
MLSListings, Inc.
Days on Site
21
Interior Features
Bedrooms
Walk-in Closet
Bathrooms
Double Sinks, Granite, Stall Shower, Tile, Tub
Kitchen
Exhaust Fan, Hookups - Gas, Pantry Cabinet
Appliances
Cooktop - Gas, Dishwasher, Exhaust Fan, Garbage Disposal, Microwave, Oven - Gas, Refrigerator
Dining Room
Dining Area
Family Room
Separate Family Room
Fireplace
Gas Burning
Flooring
Laminate, Vinyl/Linoleum
Laundry
Hookups Only
Cooling
Ceiling Fan, Central Forced Air
Heating
Central Forced Air
Exterior Features
Roof
Composition, Shingle
Pool
Community Facility
Parking, School, and Other Information
Garage/Parking
Carport, Covered Parking, Tandem Parking, Garage: Car(s)
Elementary District
Oak Grove Elementary
High School District
East Side Union High
Sewer
Other, Connected
Water
Other
Complex Amenities
Club House, Community Pool
School Ratings
Nearby Schools
| Schools | Type | Grades | Distance | Rating |
|---|---|---|---|---|
| Edenvale Elementary School | public | K-6 | 0.39 mi | |
| Anderson (Alex) Elementary School | public | K-6 | 0.80 mi | |
| Miner (George) Elementary School | public | K-6 | 0.86 mi | N/A |
| Davis (Caroline) Intermediate School | public | 7-8 | 0.93 mi | |
| Oak Grove High School | public | 9-12 | 0.96 mi | |
| Stipe (Samuel) Elementary School | public | K-6 | 1.02 mi | |
| Hayes Elementary School | public | K-6 | 1.34 mi | |
| Oak Ridge Elementary School | public | K-6 | 1.43 mi | |
| Santa Teresa Elementary School | public | K-6 | 1.61 mi | |
| Calero High | public | 10-12 | 1.64 mi | |
| Del Roble Elementary School | public | K-6 | 1.65 mi | |
| Indigo Program | public | K-8 | 1.77 mi | |
| Frost (Earl) Elementary School | public | K-6 | 1.77 mi | |
| The Academy | public | 5-8 | 1.78 mi | N/A |
| Taylor (Bertha) Elementary School | public | K-6 | 1.82 mi | |
| Christopher Elementary School | public | K-8 | 1.84 mi | |
| Glider Elementary School | public | K-6 | 1.98 mi | N/A |
| Phoenix High School | public | 11-12 | 2.01 mi | |
| Santa Teresa High School | public | 9-12 | 2.01 mi | |
| G. W. Hellyer Elementary School | public | K-6 | 2.14 mi |
Neighborhood: Around This Home
Neighborhood: Local Demographics
Nearby Homes for Sale
5450 Monterey Rd 182 is a Manufactured In Park in San Jose, CA 95111. This 1,512 square foot property sits on a – Sq Ft Lot and features 3 bedrooms & 2 full bathrooms. It is currently priced at $455,000 and was built in 2012. This address can also be written as 5450 Monterey Rd #182, San Jose, CA 95111.
©2025 MLSListings Inc. All rights reserved. All data, including all measurements and calculations of area, is obtained from various sources and has not been, and will not be, verified by broker or MLS. All information should be independently reviewed and verified for accuracy. Properties may or may not be listed by the office/agent presenting the information. Information provided is for personal, non-commercial use by the viewer and may not be redistributed without explicit authorization from MLSListings Inc.
Presently MLSListings.com displays Active, Contingent, Pending, and Recently Sold listings. Recently Sold listings are properties which were sold within the last three years. After that period listings are no longer displayed in MLSListings.com. Pending listings are properties under contract and no longer available for sale. Contingent listings are properties where there is an accepted offer, and seller may be seeking back-up offers. Active listings are available for sale.
This listing information is up-to-date as of June 10, 2025. For the most current information, please contact Alex Ching, (408) 463-6542




































