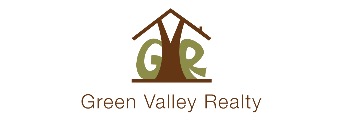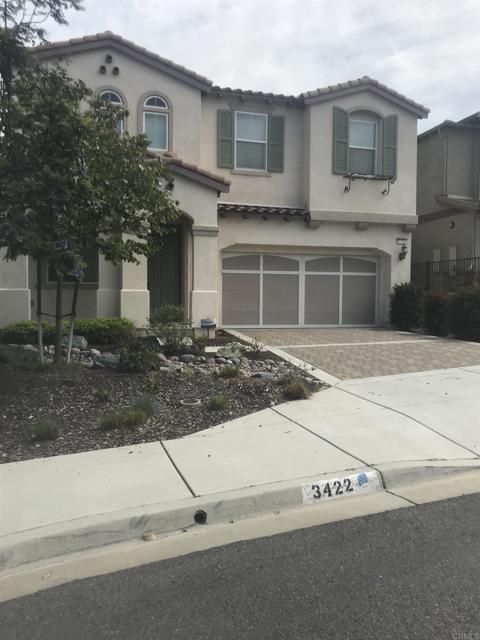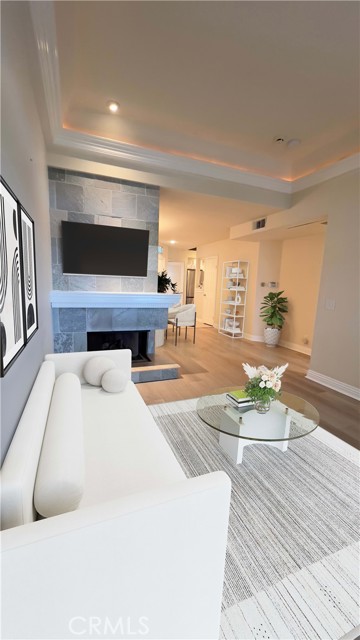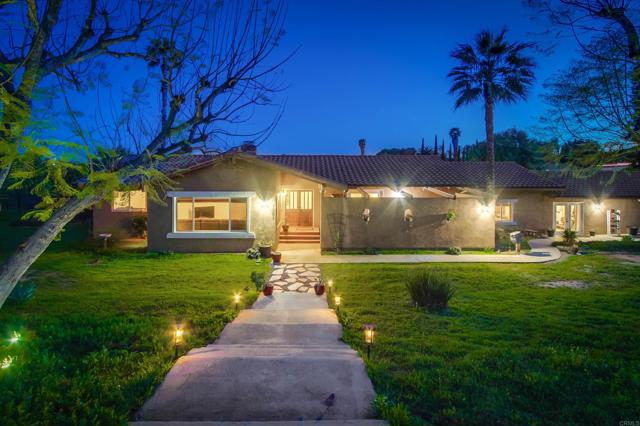Property Details
About this Property
Nestled in Saratoga's highly desirable Golden Triangle neighborhood, this charming 3bd/2.5bth home is where location, comfort and top schools come together! Stepping inside, you'll be greeted by soaring high ceilings, elegant travertine tile, rich hardwood floors, recessed lighting, fresh paint, and a remodeled kitchen with premium Omega cabinetry alongside a separate pantry. Each bedroom features its own vaulted ceiling and private balcony, creating an airy, light-filled retreat for every member of the household. While the spacious primary suite includes a 2nd fireplace, ample closet space, and a spa-like bath with soaking tub, separate shower, and skylight, the additional two bedrooms share a fully remodeled Jack-and-Jill bathroom -- ideal for comfort and convenience. Everyday ease is enhanced with a dedicated laundry room, 220V outlet in garage for EV charging, updated furnace and tankless water heater, while the park-like decked yard is perfect for outdoor entertaining or quiet relaxation. With a prime location close to top schools, major tech campuses, shopping, dining, and commuter routes, this home offers the ultimate combination of lifestyle and location.
Your path to home ownership starts here. Let us help you calculate your monthly costs.
MLS Listing Information
MLS #
ML82008191
MLS Source
MLSListings, Inc.
Days on Site
43
Interior Features
Bedrooms
Primary Suite/Retreat, Walk-in Closet
Bathrooms
Bidet, Double Sinks, Jack and Jill, Marble, Primary - Stall Shower(s), Skylight, Stall Shower - 2+, Tub in Primary Bedroom, Updated Bath(s), Half on Ground Floor
Kitchen
Countertop - Granite, Pantry
Appliances
Cooktop - Gas, Dishwasher, Microwave, Oven - Built-In, Oven - Double, Oven Range - Gas, Refrigerator, Wine Refrigerator, Washer/Dryer
Dining Room
Dining Area
Family Room
No Family Room
Fireplace
Gas Starter
Flooring
Hardwood, Tile, Travertine
Laundry
Upper Floor
Cooling
Ceiling Fan, Central Forced Air
Heating
Central Forced Air - Gas
Exterior Features
Roof
Composition
Foundation
Concrete Perimeter and Slab
Parking, School, and Other Information
Garage/Parking
Attached Garage, Guest / Visitor Parking, Off-Street Parking, Garage: 2 Car(s)
Elementary District
Saratoga Union Elementary
High School District
Los Gatos-Saratoga Joint Union High
Sewer
Public Sewer
Water
Public
HOA Fee
$500
HOA Fee Frequency
Monthly
Zoning
R1PD
Contact Information
Listing Agent
Geneva Tsao
Green Valley Realty USA
License #: 01295536
Phone: (408) 202-2833
Co-Listing Agent
William Pan
Green Valley Realty USA
License #: 01491446
Phone: (408) 823-2321
School Ratings
Nearby Schools
Neighborhood: Around This Home
Neighborhood: Local Demographics
Market Trends Charts
Nearby Homes for Sale
20486 Pierce Rd is a Townhouse in Saratoga, CA 95070. This 2,085 square foot property sits on a 1,196 Sq Ft Lot and features 3 bedrooms & 2 full and 1 partial bathrooms. It is currently priced at $2,098,000 and was built in 1987. This address can also be written as 20486 Pierce Rd, Saratoga, CA 95070.
©2025 MLSListings Inc. All rights reserved. All data, including all measurements and calculations of area, is obtained from various sources and has not been, and will not be, verified by broker or MLS. All information should be independently reviewed and verified for accuracy. Properties may or may not be listed by the office/agent presenting the information. Information provided is for personal, non-commercial use by the viewer and may not be redistributed without explicit authorization from MLSListings Inc.
Presently MLSListings.com displays Active, Contingent, Pending, and Recently Sold listings. Recently Sold listings are properties which were sold within the last three years. After that period listings are no longer displayed in MLSListings.com. Pending listings are properties under contract and no longer available for sale. Contingent listings are properties where there is an accepted offer, and seller may be seeking back-up offers. Active listings are available for sale.
This listing information is up-to-date as of July 21, 2025. For the most current information, please contact Geneva Tsao, (408) 202-2833














































