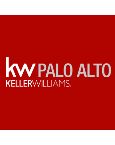833 Forest Ave, Palo Alto, CA 94301
$9,800,000 Mortgage Calculator Sold on Jun 12, 2025 Single Family Residence
Property Details
About this Property
On one of the best streets in Community Center with its delightful cultural amenities and just blocks from the shops and restaurants of downtown University Avenue, this new all electric Smart Home has it all. A striking front portico, accented in marble-like stone, introduces the contemporary aesthetic of this architectural jewel of 5 en suite bedrooms including one on the main level, perfect for office or guests, and a luxurious primary suite upstairs. Formal living & dining areas, multi-level ceilings, elegant lighting, white oak floors & a linear fireplace set an inviting tone. A show-stopping kitchen in richly lacquered cabinetry, quartz surfaces & Miele appliances adjoins a great room that opens to the outdoors & a covered terrace through wide glass doors. A one bedroom ADU with separate address includes full kitchen, living room, walk-in closet, en suite bath & laundry hookups. Smart efficiency features include owned-solar, 2 Tesla Powerwall 3 batteries, pre-wired sound, security & data networking, App-based control of 3-zone Heat Pump HVAC, irrigation, solar and more. Outside, the beautifully landscaped grounds feature a detached covered patio and 1-car garage A long paver driveway completes the elegant grounds with ample parking. A beautiful home in a great location
MLS Listing Information
MLS #
ML82006623
MLS Source
MLSListings, Inc.
Interior Features
Bedrooms
Ground Floor Bedroom, Primary Suite/Retreat, Walk-in Closet
Bathrooms
Double Sinks, Dual Flush Toilet, Primary - Stall Shower(s), Shower over Tub - 1, Stall Shower - 2+, Tile, Tub in Primary Bedroom, Full on Ground Floor, Half on Ground Floor
Kitchen
220 Volt Outlet, Exhaust Fan, Island, Island with Sink
Appliances
Cooktop - Electric, Dishwasher, Exhaust Fan, Garbage Disposal, Microwave, Oven - Electric, Refrigerator, Wine Refrigerator
Dining Room
Breakfast Bar, Breakfast Nook, Dining Area in Living Room, Eat in Kitchen
Family Room
Kitchen/Family Room Combo
Fireplace
Living Room, Other
Flooring
Hardwood, Tile
Laundry
Tub / Sink, Upper Floor, In Utility Room
Cooling
Central Forced Air, Multi-Zone
Heating
Heat Pump, Heating - 2+ Zones
Exterior Features
Roof
Metal
Foundation
Concrete Perimeter and Slab
Style
Contemporary
Parking, School, and Other Information
Garage/Parking
Detached, Gate/Door Opener, On Street, Garage: 1 Car(s)
Elementary District
Palo Alto Unified
High School District
Palo Alto Unified
Sewer
Public Sewer
E.V. Hookup
Electric Vehicle Hookup Level 2 (240 volts)
Water
Public
Zoning
R1
Neighborhood: Around This Home
Neighborhood: Local Demographics
Market Trends Charts
833 Forest Ave is a Single Family Residence in Palo Alto, CA 94301. This 4,267 square foot property sits on a 10,000 Sq Ft Lot and features 6 bedrooms & 6 full and 1 partial bathrooms. It is currently priced at $9,800,000 and was built in 2025. This address can also be written as 833 Forest Ave, Palo Alto, CA 94301.
©2026 MLSListings Inc. All rights reserved. All data, including all measurements and calculations of area, is obtained from various sources and has not been, and will not be, verified by broker or MLS. All information should be independently reviewed and verified for accuracy. Properties may or may not be listed by the office/agent presenting the information. Information provided is for personal, non-commercial use by the viewer and may not be redistributed without explicit authorization from MLSListings Inc.
Presently MLSListings.com displays Active, Contingent, Pending, and Recently Sold listings. Recently Sold listings are properties which were sold within the last three years. After that period listings are no longer displayed in MLSListings.com. Pending listings are properties under contract and no longer available for sale. Contingent listings are properties where there is an accepted offer, and seller may be seeking back-up offers. Active listings are available for sale.
This listing information is up-to-date as of January 30, 2026. For the most current information, please contact Lan L. Bowling, (650) 520-3407

