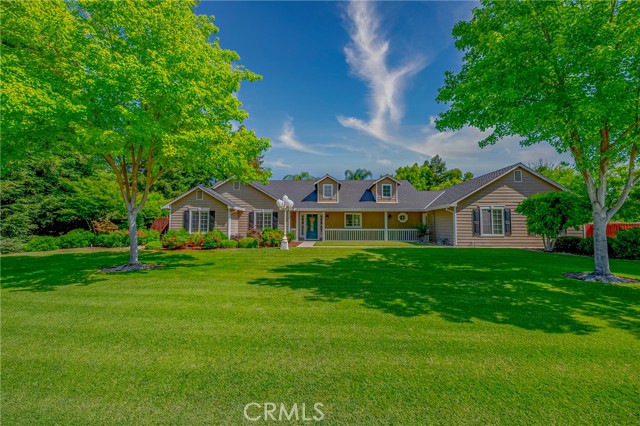Property Details
About this Property
This charming unit offers easy access to Highways 85 and 17, making commuting a breeze. Featuring the popular Unit Number 1 Floor Plan, it includes a bright living room, updated kitchen with granite countertops, stainless steel appliances, and a breakfast bar. Enjoy stylish flooring, mirrored bedroom closets, modern tile bathroom, and custom blinds with both bottom-up and top-down functionality. A brand-new HVAC system was installed in 2025. Perfect for investors, first-time buyers, or retirees especially those seeking proximity to top healthcare facilities. Move-in ready and full of value!
Your path to home ownership starts here. Let us help you calculate your monthly costs.
MLS Listing Information
MLS #
ML82005790
MLS Source
MLSListings, Inc.
Days on Site
42
Interior Features
Bedrooms
More than One Bedroom on Ground Floor
Bathrooms
Shower and Tub, Tile
Kitchen
Countertop - Granite
Appliances
Cooktop - Electric, Dishwasher, Garbage Disposal, Microwave, Oven - Electric, Refrigerator
Dining Room
Breakfast Bar, Dining Area
Family Room
Kitchen/Family Room Combo
Flooring
Laminate
Laundry
Coin Operated
Cooling
Central Forced Air
Heating
Electric
Exterior Features
Roof
Composition
Foundation
Concrete Perimeter
Pool
Community Facility
Parking, School, and Other Information
Garage/Parking
Covered Parking, Garage: 0 Car(s)
Elementary District
Cambrian Elementary
High School District
Campbell Union High
Sewer
Public Sewer
Water
Public
HOA Fee
$575
HOA Fee Frequency
Monthly
Complex Amenities
Garden / Greenbelt/ Trails
Zoning
R324
School Ratings
Nearby Schools
| Schools | Type | Grades | Distance | Rating |
|---|---|---|---|---|
| Carlton Elementary School | public | K-5 | 0.38 mi | |
| Union Middle School | public | 6-8 | 0.79 mi | |
| Alta Vista Elementary School | public | K-5 | 0.87 mi | |
| Camden Community Day School | public | 9-12 | 0.90 mi | N/A |
| Oster Elementary School | public | K-5 | 1.25 mi | |
| Leigh High School | public | 9-12 | 1.38 mi | |
| Blossom Hill Elementary School | public | K-5 | 1.54 mi | |
| Steindorf STEAM School | public | K-8 | 1.59 mi | |
| Noddin Elementary School | public | K-5 | 1.77 mi | |
| Raymond J. Fisher Middle School | public | 6-8 | 1.87 mi | |
| Louise Van Meter Elementary School | public | K-5 | 2.01 mi | |
| Bagby Elementary School | public | K-5 | 2.07 mi | |
| Lietz Elementary School | public | K-5 | 2.29 mi | |
| Daves Avenue Elementary School | public | K-5 | 2.30 mi | |
| Branham High School | public | 9-12 | 2.43 mi | |
| Dartmouth Middle School | public | 6-8 | 2.48 mi | |
| Campbell Distance Learning | public | K-8 | 2.55 mi | N/A |
| Westmont High School | public | 9-12 | 2.71 mi | |
| Reed Elementary School | public | K-5 | 2.76 mi | |
| Los Gatos High School | public | 9-12 | 2.79 mi |
Neighborhood: Around This Home
Neighborhood: Local Demographics
Market Trends Charts
Nearby Homes for Sale
2315 Saidel Dr 1 is a Condominium in San Jose, CA 95124. This 810 square foot property sits on a 0 Sq Ft Lot and features 2 bedrooms & 1 full bathrooms. It is currently priced at $630,000 and was built in 1973. This address can also be written as 2315 Saidel Dr #1, San Jose, CA 95124.
©2025 MLSListings Inc. All rights reserved. All data, including all measurements and calculations of area, is obtained from various sources and has not been, and will not be, verified by broker or MLS. All information should be independently reviewed and verified for accuracy. Properties may or may not be listed by the office/agent presenting the information. Information provided is for personal, non-commercial use by the viewer and may not be redistributed without explicit authorization from MLSListings Inc.
Presently MLSListings.com displays Active, Contingent, Pending, and Recently Sold listings. Recently Sold listings are properties which were sold within the last three years. After that period listings are no longer displayed in MLSListings.com. Pending listings are properties under contract and no longer available for sale. Contingent listings are properties where there is an accepted offer, and seller may be seeking back-up offers. Active listings are available for sale.
This listing information is up-to-date as of June 15, 2025. For the most current information, please contact Grail Nitsch, (650) 772-1519



















