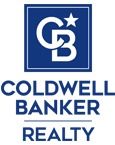6215 White Moonstone Ct, San Jose, CA 95123
$1,150,000 Mortgage Calculator Sold on Aug 14, 2025 Townhouse
Property Details
About this Property
***Avenue One Move-in-ready Townhome in prestigious Ellington Collection featuring private EV charging, 2-car garage, and wine refrigerators***In one of the most desirable communities in the area offering walkability, quick access to Silicon Valley, and amenities that rival luxury resorts***Its an ideal home base for professionals, young families, and retirees alike***Open-concept living with chef's kitchen, electric fireplace, and 3 bedrooms (2 ensuite upstairs, 1 downstairs)***Upstairs laundry and European carpeting throughout***Premium Community Amenities: 12,000 sq ft clubhouse, fitness center with yoga/spin studios, lap pool, community pool with spa, tennis/basketball courts, walking trails, BBQ areas, community garden, and top-rated dog park***Prime South Bay Location: Walking distance to dining, shopping (Village Oaks), and parks***Minutes from BART, VTA light rail, and major freeways for easy Silicon Valley commutes***Special Features: Touchless kitchen faucet, under-cabinet lighting, custom closet doors, round vessel sink, built-in storage systems, and two Allavino wine refrigerators (dual-zone capability)***Ideal for professionals, families, and retirees seeking luxury living with resort-style amenities in a walkable, well-connected community***
MLS Listing Information
MLS #
ML82000541
MLS Source
MLSListings, Inc.
Interior Features
Bedrooms
Ground Floor Bedroom, Walk-in Closet, More than One Primary Bedroom
Bathrooms
Double Sinks, Primary - Stall Shower(s), Shower and Tub, Solid Surface, Tile, Full on Ground Floor
Kitchen
Countertop - Granite, Exhaust Fan, Island, Pantry
Appliances
Cooktop - Gas, Dishwasher, Exhaust Fan, Garbage Disposal, Hood Over Range, Ice Maker, Microwave, Oven - Gas, Oven - Self Cleaning, Oven Range - Gas, Refrigerator, Wine Refrigerator, Washer/Dryer
Dining Room
Breakfast Bar, Dining Area, Dining Area in Living Room
Family Room
No Family Room
Fireplace
Living Room, Other
Flooring
Carpet, Hardwood, Tile
Laundry
Upper Floor, Inside, In Utility Room
Cooling
Central Forced Air, Multi-Zone
Heating
Central Forced Air, Central Forced Air - Gas, Heating - 2+ Zones
Exterior Features
Roof
Concrete
Foundation
Slab
Pool
Cabana/Dressing Room, Community Facility, Heated, In Ground
Parking, School, and Other Information
Garage/Parking
Attached Garage, Electric Car Hookup, Guest / Visitor Parking, Lighted Parking Area, On Street, Parking Restrictions, Garage: 2 Car(s)
Elementary District
Oak Grove Elementary
High School District
East Side Union High
Sewer
Public Sewer
E.V. Hookup
Electric Vehicle Hookup Level 2 (240 volts)
Water
Public
HOA Fee
$409
HOA Fee Frequency
Monthly
Complex Amenities
Barbecue Area, Club House, Community Pool, Conference Facilities, Garden / Greenbelt/ Trails, Gym / Exercise Facility, Organized Activities, Playground
Zoning
PD
Contact Information
Listing Agent
Roger Cummings
Lazy River Realty
License #: 01203853
Phone: (408) 639-8362
Co-Listing Agent
John Nelson
Coldwell Banker Realty
License #: 01152878
Phone: (650) 888-4408
Neighborhood: Around This Home
Neighborhood: Local Demographics
Market Trends Charts
6215 White Moonstone Ct is a Townhouse in San Jose, CA 95123. This 1,793 square foot property sits on a 1,185 Sq Ft Lot and features 3 bedrooms & 3 full and 1 partial bathrooms. It is currently priced at $1,150,000 and was built in 2014. This address can also be written as 6215 White Moonstone Ct, San Jose, CA 95123.
©2026 MLSListings Inc. All rights reserved. All data, including all measurements and calculations of area, is obtained from various sources and has not been, and will not be, verified by broker or MLS. All information should be independently reviewed and verified for accuracy. Properties may or may not be listed by the office/agent presenting the information. Information provided is for personal, non-commercial use by the viewer and may not be redistributed without explicit authorization from MLSListings Inc.
Presently MLSListings.com displays Active, Contingent, Pending, and Recently Sold listings. Recently Sold listings are properties which were sold within the last three years. After that period listings are no longer displayed in MLSListings.com. Pending listings are properties under contract and no longer available for sale. Contingent listings are properties where there is an accepted offer, and seller may be seeking back-up offers. Active listings are available for sale.
This listing information is up-to-date as of January 30, 2026. For the most current information, please contact Roger Cummings, (408) 639-8362

