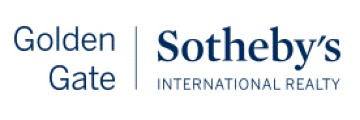Property Details
About this Property
This home is perfectly placed in the eastern foothills above the San Jose Country Club. Boasting an incredible ±2,200 sq. ft. of living space, this 4 bedroom, 2 bathroom home has numerous oversized windows, hardwood floors, and stunning views of the entire Silicon Valley. As you enter the home on the main level, you'll find a formal dining room, family room, bedroom, full bathroom, kitchen, and attached two-car garage. Downstairs, you'll enjoy a huge master suite with a fireplace and oversized windows, along with two additional bedrooms, a full bathroom, and indoor laundry. The backyard is terraced with a lovely lawn and patio area. Don't miss this rare opportunity!
Your path to home ownership starts here. Let us help you calculate your monthly costs.
MLS Listing Information
MLS #
ML82000126
MLS Source
MLSListings, Inc.
Days on Site
54
Interior Features
Dining Room
Formal Dining Room
Family Room
Separate Family Room
Fireplace
Wood Burning
Flooring
Other, Wood
Laundry
Inside
Cooling
Central Forced Air
Heating
Central Forced Air - Gas
Exterior Features
Roof
Tile
Foundation
Concrete Perimeter
Parking, School, and Other Information
Garage/Parking
Attached Garage, Garage: 2 Car(s)
Elementary District
Alum Rock Union Elementary
High School District
East Side Union High
Zoning
R1-10
School Ratings
Nearby Schools
| Schools | Type | Grades | Distance | Rating |
|---|---|---|---|---|
| Linda Vista Elementary School | public | K-5 | 0.93 mi | |
| Joseph George Middle School | public | 6-8 | 1.17 mi | |
| Millard Mccollam Elementary School | public | K-5 | 1.23 mi | |
| Horace Cureton Elementary School | public | K-5 | 1.33 mi | |
| Toyon Elementary School | public | K-5 | 1.41 mi | |
| Noble Elementary School | public | K-5 | 1.63 mi | |
| Piedmont Middle School | public | 6-8 | 1.81 mi | |
| Ben Painter Elementary School | public | K-5 | 1.82 mi | |
| Anthony P. Russo Academy | public | K-5 | 1.83 mi | |
| William Sheppard Middle School | public | 6-8 | 1.88 mi | |
| Foothill High School | public | 11-12 | 1.93 mi | |
| Lyndale Elementary School | public | K-5 | 2.01 mi | |
| Summerdale Elementary School | public | K-5 | 2.11 mi | |
| Berryessa Union Elementary School | public | K-8 | 2.17 mi | N/A |
| Mount Pleasant Elementary School | public | K-5 | 2.23 mi | |
| Piedmont Hills High School | public | 9-12 | 2.35 mi | |
| Robert Sanders Elementary School | public | K-5 | 2.49 mi | |
| Ruskin Elementary School | public | K-5 | 2.57 mi | |
| Sierramont Middle School | public | 6-8 | 2.66 mi | |
| Thomas P. Ryan Elementary School | public | K-5 | 2.68 mi |
Neighborhood: Around This Home
Neighborhood: Local Demographics
Market Trends Charts
Nearby Homes for Sale
15711 Highland Dr is a Single Family Residence in San Jose, CA 95127. This 2,202 square foot property sits on a 7,475 Sq Ft Lot and features 4 bedrooms & 2 full bathrooms. It is currently priced at $1,500,000 and was built in 1951. This address can also be written as 15711 Highland Dr, San Jose, CA 95127.
©2025 MLSListings Inc. All rights reserved. All data, including all measurements and calculations of area, is obtained from various sources and has not been, and will not be, verified by broker or MLS. All information should be independently reviewed and verified for accuracy. Properties may or may not be listed by the office/agent presenting the information. Information provided is for personal, non-commercial use by the viewer and may not be redistributed without explicit authorization from MLSListings Inc.
Presently MLSListings.com displays Active, Contingent, Pending, and Recently Sold listings. Recently Sold listings are properties which were sold within the last three years. After that period listings are no longer displayed in MLSListings.com. Pending listings are properties under contract and no longer available for sale. Contingent listings are properties where there is an accepted offer, and seller may be seeking back-up offers. Active listings are available for sale.
This listing information is up-to-date as of June 15, 2025. For the most current information, please contact Bouja Swenson Group, (408) 655-9398

























































