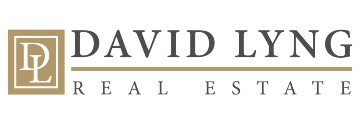39 Hollins Dr, Santa Cruz, CA 95060
$4,500,000 Mortgage Calculator Sold on Jul 1, 2025 Single Family Residence
Property Details
About this Property
Welcome to Pasatiempo, one of Santa Cruz's finest communities. Tucked away on nearly two private, gated and fully fenced acres, this estate-quality home offers the perfect blend of privacy and refined living. Completed in 2015, this stunning 3BR, 4BA was designed for comfort and entertaining. High ceilings, French oak floors and south-facing windows create an airy, inviting ambiance. An open concept kitchen sets the stage for entertaining w/top-of-the-line appliances, quartz counters, two sinks, and floor-to-ceiling cabinetry. Luxurious primary retreat is a sanctuary of comfort, with his-and-hers bathrooms and closets, gas FP, and direct access to the hot tub. Other notables include upstairs family rm/office with ocean-view deck, LED and Arhaus lighting, California Closets, multiple-zone heating and A/C, remote window coverings. 2K sq ft of patio space, outdoor kitchen w/pizza oven, BBQ, heated Hanso dining pergola, and gas FP, all set against a backdrop of greenery and views. 3-car garage w/epoxy flooring, ample off-street parking, storage galore, and a dumbwaiter for added convenience. Pasatiempo is home to one of America's Top 100 Golf Courses, and offers a neighbor-friendly atmosphere w/walking and biking options, and nominal costs for community pool and tennis memberships
MLS Listing Information
MLS #
ML81998368
MLS Source
MLSListings, Inc.
Interior Features
Bedrooms
Ground Floor Bedroom, Primary Suite/Retreat, Walk-in Closet, Primary Bedroom on Ground Floor, More than One Bedroom on Ground Floor
Bathrooms
Marble, Primary - Stall Shower(s), Shower and Tub, Solid Surface, Stall Shower - 2+, Tile, Tub, Updated Bath(s), Full on Ground Floor
Appliances
Dishwasher, Garbage Disposal, Hood Over Range, Microwave, Oven Range - Gas, Refrigerator, Trash Compactor, Wine Refrigerator, Washer/Dryer, Water Softener
Dining Room
Breakfast Bar, Dining Area, Skylight(s)
Family Room
Separate Family Room
Fireplace
Gas Log, Living Room, Primary Bedroom, Outside
Flooring
Carpet, Hardwood, Tile
Laundry
In Utility Room
Cooling
Central Forced Air
Heating
Central Forced Air - Gas
Exterior Features
Roof
Composition, Metal
Foundation
Concrete Perimeter and Slab
Pool
Community Facility, Spa/Hot Tub
Parking, School, and Other Information
Garage/Parking
Attached Garage, Gate/Door Opener, Golf Cart, Room for Oversized Vehicle, Garage: 3 Car(s)
Elementary District
Scotts Valley Unified
High School District
Scotts Valley Unified
Sewer
Septic Tank
E.V. Hookup
Electric Vehicle Hookup Level 2 (240 volts)
Water
Public
HOA Fee
$3278
HOA Fee Frequency
Annually
Complex Amenities
Community Pool, Community Security Gate, Golf Course
Zoning
R-1-20
Neighborhood: Around This Home
Neighborhood: Local Demographics
Market Trends Charts
39 Hollins Dr is a Single Family Residence in Santa Cruz, CA 95060. This 3,860 square foot property sits on a 1.788 Acres Lot and features 3 bedrooms & 4 full bathrooms. It is currently priced at $4,500,000 and was built in 2010. This address can also be written as 39 Hollins Dr, Santa Cruz, CA 95060.
©2025 MLSListings Inc. All rights reserved. All data, including all measurements and calculations of area, is obtained from various sources and has not been, and will not be, verified by broker or MLS. All information should be independently reviewed and verified for accuracy. Properties may or may not be listed by the office/agent presenting the information. Information provided is for personal, non-commercial use by the viewer and may not be redistributed without explicit authorization from MLSListings Inc.
Presently MLSListings.com displays Active, Contingent, Pending, and Recently Sold listings. Recently Sold listings are properties which were sold within the last three years. After that period listings are no longer displayed in MLSListings.com. Pending listings are properties under contract and no longer available for sale. Contingent listings are properties where there is an accepted offer, and seller may be seeking back-up offers. Active listings are available for sale.
This listing information is up-to-date as of July 01, 2025. For the most current information, please contact Janet Romanowski, (831) 359-5454

