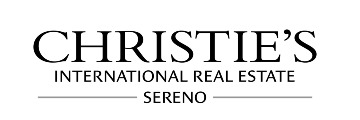22430 Franklin Ct, Mountain View, CA 94040
$3,800,000 Mortgage Calculator Sold on Apr 28, 2025 Single Family Residence
Property Details
About this Property
Nestled at the end of a quiet cul-de-sac, this exceptional property offers one of the largest lots in Waverly Park, spanning over 0.5 acres, bordered by Stevens Creek and Sleeper Park. Freshly painted with refinished hardwood floors, this spacious single-level home boasts 3,780 sf of living space, including 5 BR, and 3 BA. Designed for comfort and entertaining, this home features a grand living room with fireplace, a formal dining room, and a family room with direct access to the backyard oasis. The chef's kitchen is the heart of the home, complete with a large breakfast/wine bar, high-end appliances, and a seamless flow into the family room. A private 2-room suite with a full bath, separate entrance, and ADU potential is perfect for a home office, guest quarters, or playroom. The primary suite is a luxurious retreat with his and hers walk-in closets and a spa-inspired bathroom. Step outside to enjoy lush, level grounds, a custom treehouse, fruit trees, and a redwood grove. The 40-foot pool and terrace create the ultimate setting for outdoor gatherings. Located in the highly acclaimed Mountain View school district, with Stevens Creek Trail access just down the street, this home is close to top-rated restaurants, shopping, El Camino Hospital, and in the heart of Silicon Valley!
MLS Listing Information
MLS #
ML81998347
MLS Source
MLSListings, Inc.
Interior Features
Bedrooms
Ground Floor Bedroom, Walk-in Closet, Primary Bedroom on Ground Floor
Bathrooms
Double Sinks, Primary - Tub w/ Jets, Shower over Tub - 1, Stall Shower, Steam Shower, Tub in Primary Bedroom, Full on Ground Floor, Primary - Oversized Tub, Oversized Tub
Kitchen
Countertop - Granite
Appliances
Cooktop - Gas, Dishwasher, Hood Over Range, Oven - Built-In, Oven - Double, Refrigerator, Washer/Dryer
Dining Room
Formal Dining Room
Family Room
Kitchen/Family Room Combo
Fireplace
Family Room, Living Room, Primary Bedroom
Flooring
Hardwood
Laundry
Tub / Sink, Inside, In Utility Room
Cooling
Central Forced Air
Heating
Central Forced Air
Exterior Features
Roof
Wood
Foundation
Concrete Perimeter and Slab
Pool
Cover, Heated - Solar, In Ground
Parking, School, and Other Information
Garage/Parking
Attached Garage, Off-Site Parking, Garage: 2 Car(s)
Elementary District
Mountain View Whisman
High School District
Mountain View-Los Altos Union High
Sewer
Public Sewer
Water
Public
Zoning
R1-10
Neighborhood: Around This Home
Neighborhood: Local Demographics
Market Trends Charts
22430 Franklin Ct is a Single Family Residence in Mountain View, CA 94040. This 3,780 square foot property sits on a 0.53 Acres Lot and features 5 bedrooms & 3 full bathrooms. It is currently priced at $3,800,000 and was built in 1956. This address can also be written as 22430 Franklin Ct, Mountain View, CA 94040.
©2025 MLSListings Inc. All rights reserved. All data, including all measurements and calculations of area, is obtained from various sources and has not been, and will not be, verified by broker or MLS. All information should be independently reviewed and verified for accuracy. Properties may or may not be listed by the office/agent presenting the information. Information provided is for personal, non-commercial use by the viewer and may not be redistributed without explicit authorization from MLSListings Inc.
Presently MLSListings.com displays Active, Contingent, Pending, and Recently Sold listings. Recently Sold listings are properties which were sold within the last three years. After that period listings are no longer displayed in MLSListings.com. Pending listings are properties under contract and no longer available for sale. Contingent listings are properties where there is an accepted offer, and seller may be seeking back-up offers. Active listings are available for sale.
This listing information is up-to-date as of May 07, 2025. For the most current information, please contact Jennifer Paulson, (650) 996-7147

