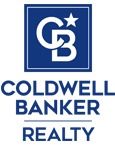316 Yale Rd, Menlo Park, CA 94025
$6,195,000 Mortgage Calculator Sold on Apr 8, 2025 Single Family Residence
Property Details
About this Property
A+ location on one of the most beautiful tree lined streets of Allied Arts. Exquisite attention to detail in this custom built home w/welcoming front porch & lush landscaping. The home features an ensuite bed/bath on the ground level. Gourmet Kitchen w/spacious breakfast bar overlooking Great Room & the inviting backyard. Separate Half Bath near Laundry Room w/ sink, counterspace for folding & storage. The upstairs bedrooms feature gabled ceilings & a sunny window seat in one of the rooms. The Primary Suite w/ its cathedral ceilings & walk-in closet overlooks the backyard. The Primary Bath offers dual sinks, shower, separate tub & gabled roof lines. The basement makes for a work-from-home space, a home gym, etc w/its secret interior staircase, wine storage, hardwood floors & separate entrance to backyard. Enjoy some relaxing time in charming backyard w/its hot tub, brick fireplace & covered outdoor living room featuring a cabineted TV & market lights. Don't miss the herringbone brick details & all of the beautiful plantings in both the front & back gardens. Walk or bike to town, to Stanford, to all of the wonderful local schools: Oak Knoll (K-5), Hillview (6-8), Menlo Atherton (9-12). Buyer to Verify. Light and Bright in wonderful Allied Arts! Move-in Ready. Storage!
MLS Listing Information
MLS #
ML81993863
MLS Source
MLSListings, Inc.
Interior Features
Bedrooms
Ground Floor Bedroom, Walk-in Closet, More than One Primary Bedroom
Bathrooms
Double Sinks, Primary - Stall Shower(s), Shower and Tub, Stall Shower, Tub in Primary Bedroom, Half on Ground Floor
Kitchen
Countertop - Granite, Exhaust Fan, Island, Pantry
Appliances
Exhaust Fan, Garbage Disposal, Hood Over Range, Microwave, Oven - Electric, Oven - Self Cleaning, Oven Range - Gas, Refrigerator, Wine Refrigerator, Washer/Dryer
Dining Room
Breakfast Bar, Formal Dining Room
Family Room
Kitchen/Family Room Combo
Fireplace
Gas Burning, Gas Log, Living Room, Outside
Flooring
Hardwood, Marble, Tile
Laundry
In Utility Room
Cooling
Central Forced Air
Heating
Central Forced Air - Gas
Exterior Features
Roof
Composition
Foundation
Concrete Perimeter and Slab
Style
Farm House, Traditional
Parking, School, and Other Information
Garage/Parking
Detached, Guest / Visitor Parking, Off-Site Parking, Room for Oversized Vehicle, Garage: 1 Car(s)
Elementary District
Menlo Park City Elementary
High School District
Sequoia Union High
Sewer
Public Sewer
Water
Public
Zoning
R10008
Neighborhood: Around This Home
Neighborhood: Local Demographics
Market Trends Charts
316 Yale Rd is a Single Family Residence in Menlo Park, CA 94025. This 3,250 square foot property sits on a 7,500 Sq Ft Lot and features 4 bedrooms & 3 full and 1 partial bathrooms. It is currently priced at $6,195,000 and was built in 1939. This address can also be written as 316 Yale Rd, Menlo Park, CA 94025.
©2025 MLSListings Inc. All rights reserved. All data, including all measurements and calculations of area, is obtained from various sources and has not been, and will not be, verified by broker or MLS. All information should be independently reviewed and verified for accuracy. Properties may or may not be listed by the office/agent presenting the information. Information provided is for personal, non-commercial use by the viewer and may not be redistributed without explicit authorization from MLSListings Inc.
Presently MLSListings.com displays Active, Contingent, Pending, and Recently Sold listings. Recently Sold listings are properties which were sold within the last three years. After that period listings are no longer displayed in MLSListings.com. Pending listings are properties under contract and no longer available for sale. Contingent listings are properties where there is an accepted offer, and seller may be seeking back-up offers. Active listings are available for sale.
This listing information is up-to-date as of April 08, 2025. For the most current information, please contact Camille Eder, (650) 464-4598

