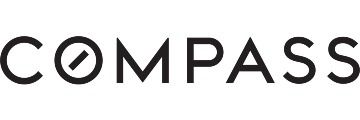1055 Obrien Ct, San Jose, CA 95126
$975,000 Mortgage Calculator Sold on Jul 6, 2023 Single Family Residence
Property Details
About this Property
Lovingly updated cottage in convenient Rose Garden location. Enter through the gated arbor into an enchanted garden. Circle top front door with speakeasy window welcomes you home. The living room features beamed ceilings, stylized corbels and plantation shutters. Updated kitchen features beautiful counters w/Portuguese tile accents, farm house sink and wood range hood. Gray-washed wood floors throughout. Updated bathroom w/pebble spa floor. Indoor laundry w/storage. No expense spared w/HVAC/roof/windows/plumbing/fence & paver driveway. Escape to a private backyard w/covered brick patio for outdoor entertaining. Tasteful art studio/office/bonus room w/brick floors/recessed lighting/high ceiling & HVAC. May be possible to create an access to this room from the laundry room in order to connect to main house.. Buyer to do their own due diligence. Please note that the 1142 SF includes the art studio with 200+/- SF. Stroll to The Alameda, restaurants, coffee shops, and SCU.
MLS Listing Information
MLS #
ML81928659
MLS Source
MLSListings, Inc.
Interior Features
Bathrooms
Shower over Tub - 1, Updated Bath(s)
Appliances
Hood Over Range, Oven Range
Dining Room
Breakfast Bar, Eat in Kitchen
Family Room
No Family Room
Flooring
Hardwood
Laundry
Inside
Cooling
Central Forced Air
Heating
Central Forced Air
Exterior Features
Roof
Composition
Foundation
Concrete Perimeter and Slab
Parking, School, and Other Information
Garage/Parking
Off-Street Parking, On Street, Garage: 0 Car(s)
Elementary District
San Jose Unified
High School District
San Jose Unified
Sewer
Public Sewer
Water
Public
Zoning
R2
Neighborhood: Around This Home
Neighborhood: Local Demographics
Market Trends Charts
1055 Obrien Ct is a Single Family Residence in San Jose, CA 95126. This 1,142 square foot property sits on a 2,913 Sq Ft Lot and features 2 bedrooms & 1 full bathrooms. It is currently priced at $975,000 and was built in 1939. This address can also be written as 1055 Obrien Ct, San Jose, CA 95126.
©2026 MLSListings Inc. All rights reserved. All data, including all measurements and calculations of area, is obtained from various sources and has not been, and will not be, verified by broker or MLS. All information should be independently reviewed and verified for accuracy. Properties may or may not be listed by the office/agent presenting the information. Information provided is for personal, non-commercial use by the viewer and may not be redistributed without explicit authorization from MLSListings Inc.
Presently MLSListings.com displays Active, Contingent, Pending, and Recently Sold listings. Recently Sold listings are properties which were sold within the last three years. After that period listings are no longer displayed in MLSListings.com. Pending listings are properties under contract and no longer available for sale. Contingent listings are properties where there is an accepted offer, and seller may be seeking back-up offers. Active listings are available for sale.
This listing information is up-to-date as of February 01, 2026. For the most current information, please contact Renee Ross, (408) 242-6265
