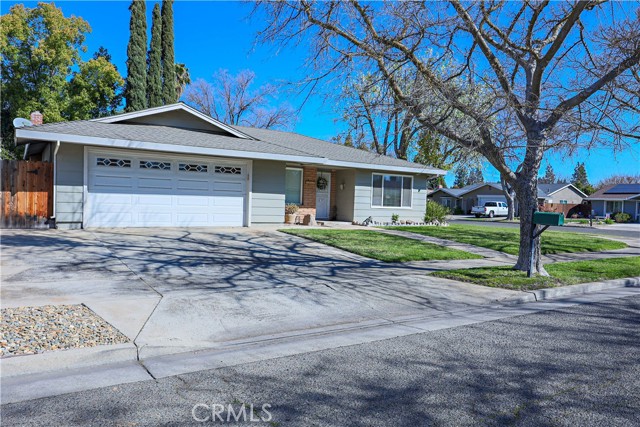Property Details
About this Property
Charming 1961 home on a spacious corner lot with classic curb appeal and DARLING white vinyl picket fence in the front! This 3 bedroom, 2-bath home offers versatile living with a converted original garage-perfect for a family room, office, or guest space. An additional garage was added with a large covered driveway for extra parking or outdoor gatherings. The backyard is ready for your creative vision! Such a convenient location close to schools, medical facilities, and shopping centers. Whether you're a first-time buyer or looking to downsize, this home blends vintage charm with practical updates and flexible space to suite your lifestyle. A must-see opportunity in a desirable neighborhood in NE Turlock near medical, schools and shopping! (The final three photos are simple design mockups for those spaces)
Your path to home ownership starts here. Let us help you calculate your monthly costs.
MLS Listing Information
MLS #
ME225078432
MLS Source
MetroList Services, Inc.
Days on Site
39
Interior Features
Bathrooms
Updated Bath(s)
Kitchen
Breakfast Bar, Breakfast Nook, Countertop - Tile
Dining Room
Dining Area in Family Room, Dining Area in Living Room, In Kitchen
Fireplace
Wood Burning
Flooring
Laminate, Tile, Vinyl
Laundry
Hookups Only, In Garage
Cooling
Ceiling Fan, Central Forced Air
Heating
Central Forced Air
Exterior Features
Roof
Composition
Foundation
Raised
Pool
Pool - No
Style
Ranch
Parking, School, and Other Information
Garage/Parking
Assigned Spaces, Covered Parking, Facing Side, Garage: 2 Car(s)
Elementary District
Turlock Unified
High School District
Turlock Unified
Sewer
Other
Water
Public
Zoning
SFR
Unit Information
| # Buildings | # Leased Units | # Total Units |
|---|---|---|
| 0 | – | – |
School Ratings
Nearby Schools
| Schools | Type | Grades | Distance | Rating |
|---|---|---|---|---|
| Marvin A. Dutcher Middle School | public | 6-8 | 0.19 mi | |
| Crowell Elementary School | public | K-6 | 0.54 mi | |
| Turlock High School | public | 9-12 | 0.73 mi | |
| Julien Elementary School | public | K-6 | 0.89 mi | |
| Dennis G. Earl Elementary School | public | K-6 | 1.51 mi | |
| Walter M. Brown Elementary School | public | K-6 | 1.59 mi | |
| Osborn Two-Way Immersion Academy | public | K-5 | 1.72 mi | |
| Wakefield Elementary School | public | K-6 | 1.88 mi | |
| Sandra Tovar Medeiros Elementary School | public | K-6 | 1.97 mi | |
| Denair High School | public | 9-12 | 2.10 mi | |
| Turlock Junior High School | public | 7-8 | 2.16 mi | |
| Denair Middle School | public | 6-8 | 2.22 mi | |
| Turlock Adult | public | UG | 2.28 mi | N/A |
| Roselawn High School | public | 9-12 | 2.28 mi | |
| Cunningham Elementary School | public | K-6 | 2.32 mi | |
| Walnut Elementary Education Center | public | K-6 | 2.35 mi | |
| Denair Elementary School | public | K-5 | 2.38 mi | N/A |
| John H. Pitman High School | public | 9-12 | 2.60 mi | |
| Keyes Elementary School | public | K-5 | 4.91 mi |
Neighborhood: Around This Home
Neighborhood: Local Demographics
Nearby Homes for Sale
1709 Brenda Way is a Single Family Residence in Turlock, CA 95382. This 1,433 square foot property sits on a 8,934 Sq Ft Lot and features 3 bedrooms & 2 full bathrooms. It is currently priced at $479,999 and was built in –. This address can also be written as 1709 Brenda Way, Turlock, CA 95382.
©2025 MetroList Services, Inc. All rights reserved. All data, including all measurements and calculations of area, is obtained from various sources and has not been, and will not be, verified by broker or MLS. All information should be independently reviewed and verified for accuracy. Properties may or may not be listed by the office/agent presenting the information. Information provided is for personal, non-commercial use by the viewer and may not be redistributed without explicit authorization from MetroList Services, Inc.
Presently MLSListings.com displays Active, Contingent, Pending, and Recently Sold listings. Recently Sold listings are properties which were sold within the last three years. After that period listings are no longer displayed in MLSListings.com. Pending listings are properties under contract and no longer available for sale. Contingent listings are properties where there is an accepted offer, and seller may be seeking back-up offers. Active listings are available for sale.
This listing information is up-to-date as of July 07, 2025. For the most current information, please contact Michelle Van Vliet, (209) 605-2954







































