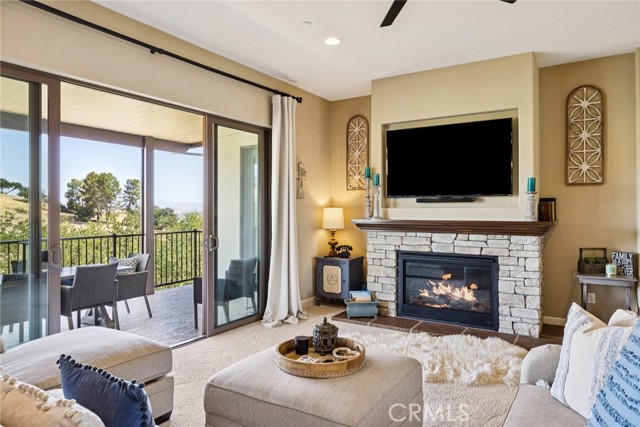Property Details
About this Property
Experience resort-like living in Tracy's safest, friendliest, most beautiful gated community. Almost 3000sf with everything you've dreamed of. The inviting foyer has 14 ft ceilings-a dramatic entry leading to spacious interior. Four bedrooms-notably, one bedroom & full bath located downstairs with a private entrance; ideal for multi-generational living, office, au pair suite, or college student. Formal living and dining areas are designed for entertaining; two fireplaces-perfect for cozy evenings. Primary bedroom offers a serene retreat with balcony. Primary bath is a sanctuary with dual vanities, luxurious soaking tub, & separate shower. Step outside to an enclosed courtyard with pool, ideal for summer BBQs or quiet nights under the stars. Fruit trees, too. Two separate garages with alley entry. Plantation shutters throughout help insulate while giving the house a sophistication allowing you to choose lighting for each room. Enjoy amenities like a junior Olympic pool, spa, kiddie pool and large covered and uncovered patio areas, along with mens and women's locker rooms. Enjoy being part of a community that prides itself on neighboriness. Meet at the General Store for breakfast or coffee, enjoy social events planned for residents. This truly is the best Tracy has to offer
Your path to home ownership starts here. Let us help you calculate your monthly costs.
MLS Listing Information
MLS #
ME225070687
MLS Source
MetroList Services, Inc.
Days on Site
18
Interior Features
Kitchen
220 Volt Outlet, Breakfast Bar, Breakfast Nook, Countertop - Tile, Kitchen/Family Room Combo
Appliances
Cooktop - Gas, Oven - Built-In, Oven - Gas
Dining Room
Breakfast Nook, Dining Area in Family Room, Dining Bar
Family Room
Other
Fireplace
Family Room, Living Room
Flooring
Carpet, Wood
Laundry
220 Volt Outlet, Hookup - Gas Dryer, Laundry Area
Cooling
Ceiling Fan, Central Forced Air
Heating
Central Forced Air
Exterior Features
Roof
Composition
Foundation
Slab, Concrete Perimeter and Slab
Pool
Community Facility, Gunite, In Ground, Pool - Yes
Style
Contemporary
Parking, School, and Other Information
Garage/Parking
Access - Alley, Attached Garage, Detached, Facing Rear, Facing Side, Garage: 2 Car(s)
Sewer
Public Sewer
Water
Public
HOA Fee
$302
HOA Fee Frequency
Monthly
Complex Amenities
Cabana, Club House, Community Pool, Garden / Greenbelt/ Trails, Organized Activities, Park, Playground
Zoning
PUD
Unit Information
| # Buildings | # Leased Units | # Total Units |
|---|---|---|
| 0 | – | – |
School Ratings
Nearby Schools
Neighborhood: Around This Home
Neighborhood: Local Demographics
Nearby Homes for Sale
2736 Daisy Ln is a Single Family Residence in Tracy, CA 95377. This 2,927 square foot property sits on a 6,412 Sq Ft Lot and features 4 bedrooms & 3 full bathrooms. It is currently priced at $950,000 and was built in –. This address can also be written as 2736 Daisy Ln, Tracy, CA 95377.
©2025 MetroList Services, Inc. All rights reserved. All data, including all measurements and calculations of area, is obtained from various sources and has not been, and will not be, verified by broker or MLS. All information should be independently reviewed and verified for accuracy. Properties may or may not be listed by the office/agent presenting the information. Information provided is for personal, non-commercial use by the viewer and may not be redistributed without explicit authorization from MetroList Services, Inc.
Presently MLSListings.com displays Active, Contingent, Pending, and Recently Sold listings. Recently Sold listings are properties which were sold within the last three years. After that period listings are no longer displayed in MLSListings.com. Pending listings are properties under contract and no longer available for sale. Contingent listings are properties where there is an accepted offer, and seller may be seeking back-up offers. Active listings are available for sale.
This listing information is up-to-date as of June 15, 2025. For the most current information, please contact Chester Voress, (209) 740-7528

























































