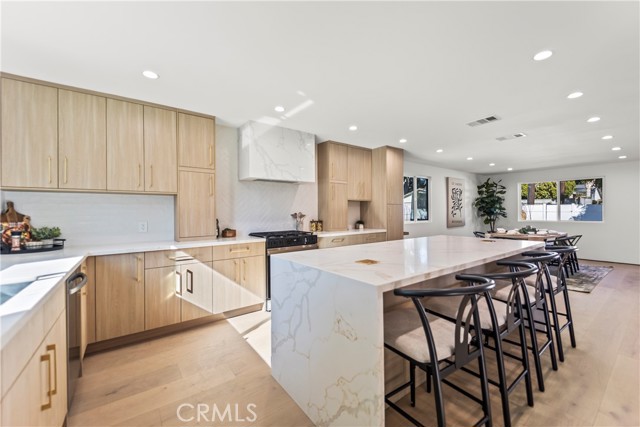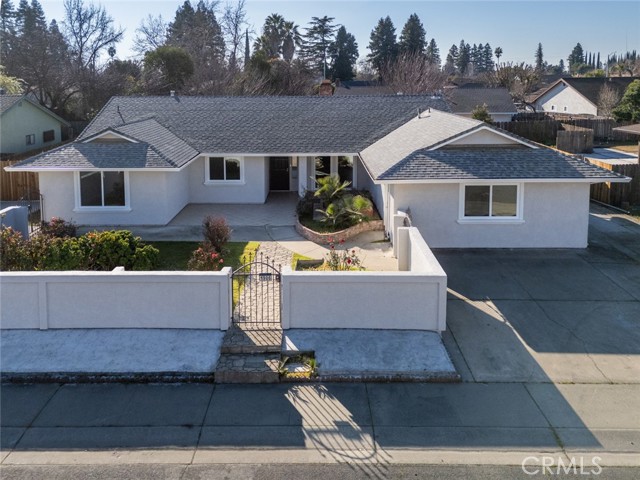1525 Caroleigh Way, Yuba City, CA 95993
$499,000 Mortgage Calculator Contingent Single Family Residence
Property Details
About this Property
Something special here! Fragrant redwoods lend majesty and presence to this beautifully kept custom home. Downstairs you find Living, Formal Dining, Family, Kitchen, Breakfast Nook, Bedroom with a full bathroom and outside access (2nd Master BR?!), a 1/2 bath, and a huge pantry/storage room with room for extra fridge or freezer. Upstairs find the large primary BR with balcony, masonry fireplace, huge bathroom with many closets, bathtub and separate shower, two more bedrooms with connecting bathroom, and large laundry with lots of cabinets and counter space. All this, and a magical, very private backyard with sparkling pool and spa! A massive lemon tree graces the patio area, nut trees and mature landscaping abound. Oh! Maybe you want easy-access RV-Parking, too? Done! All this on a corner lot in a desirable neighborhood? Yes! Lots of parking? Yes! Only one neighbor, as property flanks the Live Oak Canal. This home was built by original developer as his own in a neighborhood of custom-homes. Enjoy the good life! Not your cookie-cutter home, for sure!
Your path to home ownership starts here. Let us help you calculate your monthly costs.
MLS Listing Information
MLS #
ME225069486
MLS Source
MetroList Services, Inc.
Interior Features
Bedrooms
Primary Bath, Primary Suite/Retreat, Primary Suite/Retreat - 2+
Bathrooms
Primary - Tub
Kitchen
Island, Island with Sink, Other
Appliances
Cooktop - Electric, Dishwasher, Other, Oven - Double, Refrigerator
Dining Room
Formal Dining Room, Other
Family Room
Other
Fireplace
Brick, Family Room, Gas Piped, Primary Bedroom, Wood Burning
Flooring
Carpet, Laminate, Linoleum
Laundry
Cabinets, In Laundry Room, Laundry - Yes, Upper Floor
Cooling
Ceiling Fan, Central Forced Air, Multi-Zone, Whole House Fan
Heating
Central Forced Air, Fireplace, Gas
Exterior Features
Roof
Composition
Foundation
Raised
Pool
Gunite, Heated - Gas, In Ground, Pool - Yes
Style
Contemporary
Parking, School, and Other Information
Garage/Parking
Attached Garage, RV Access, Garage: 2 Car(s)
Elementary District
Yuba City Unified
High School District
Yuba City Unified
Zoning
Residential
Unit Information
| # Buildings | # Leased Units | # Total Units |
|---|---|---|
| 0 | – | – |
School Ratings
Nearby Schools
Neighborhood: Around This Home
Neighborhood: Local Demographics
Nearby Homes for Sale
1525 Caroleigh Way is a Single Family Residence in Yuba City, CA 95993. This 2,343 square foot property sits on a 10,019 Sq Ft Lot and features 4 bedrooms & 3 full and 1 partial bathrooms. It is currently priced at $499,000 and was built in –. This address can also be written as 1525 Caroleigh Way, Yuba City, CA 95993.
©2025 MetroList Services, Inc. All rights reserved. All data, including all measurements and calculations of area, is obtained from various sources and has not been, and will not be, verified by broker or MLS. All information should be independently reviewed and verified for accuracy. Properties may or may not be listed by the office/agent presenting the information. Information provided is for personal, non-commercial use by the viewer and may not be redistributed without explicit authorization from MetroList Services, Inc.
Presently MLSListings.com displays Active, Contingent, Pending, and Recently Sold listings. Recently Sold listings are properties which were sold within the last three years. After that period listings are no longer displayed in MLSListings.com. Pending listings are properties under contract and no longer available for sale. Contingent listings are properties where there is an accepted offer, and seller may be seeking back-up offers. Active listings are available for sale.
This listing information is up-to-date as of June 08, 2025. For the most current information, please contact Judith Smith, (530) 755-8439

















































