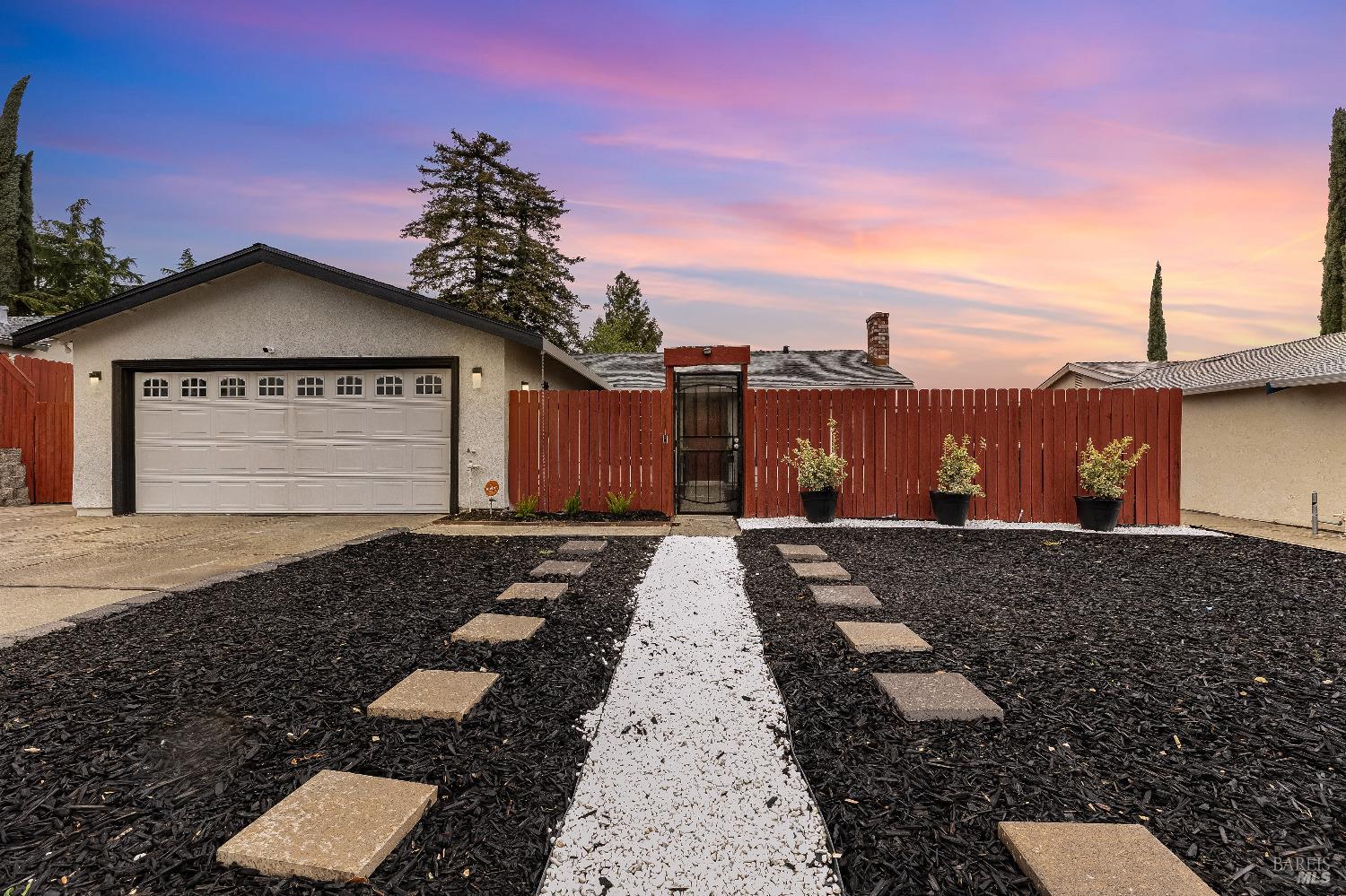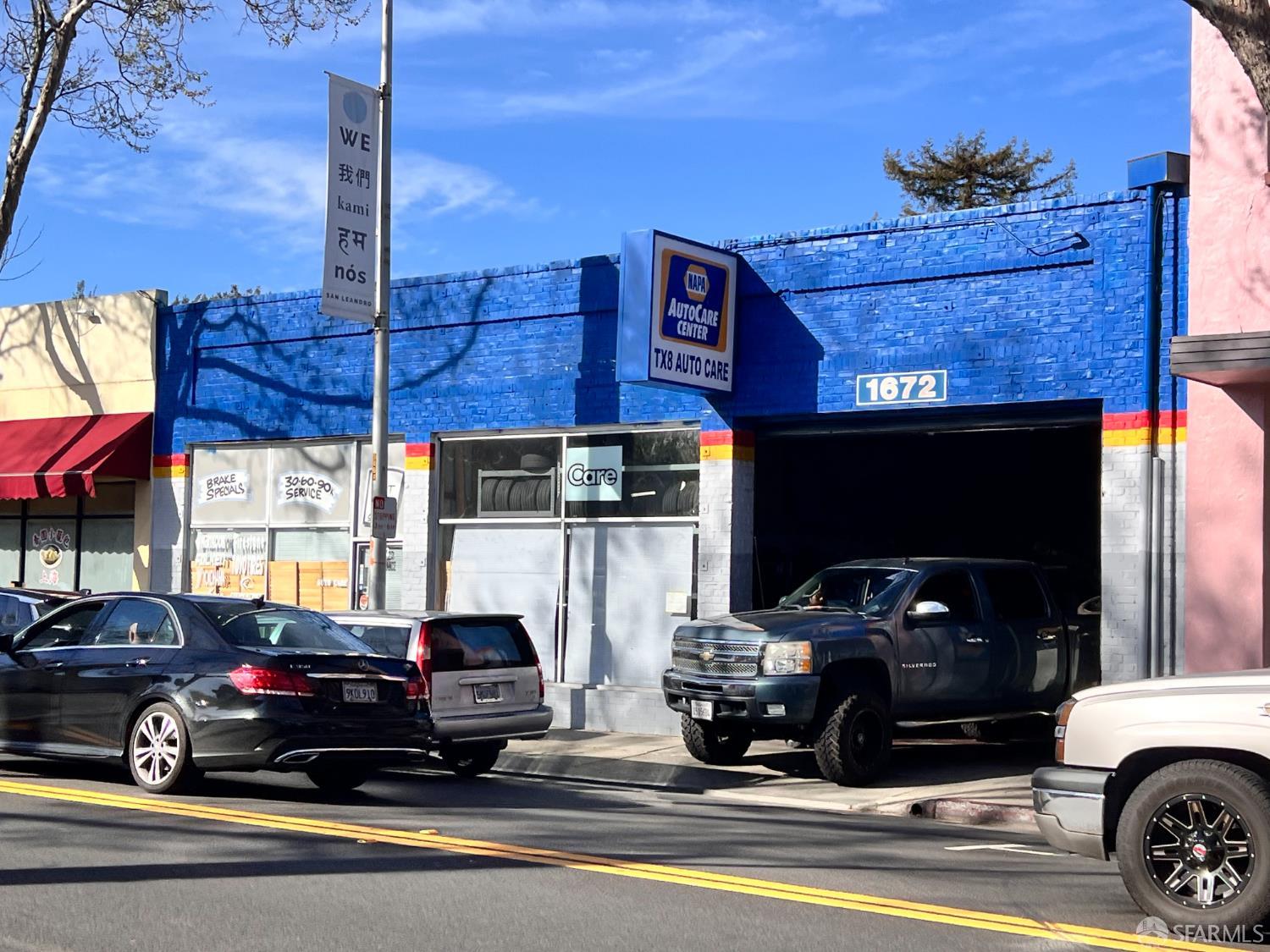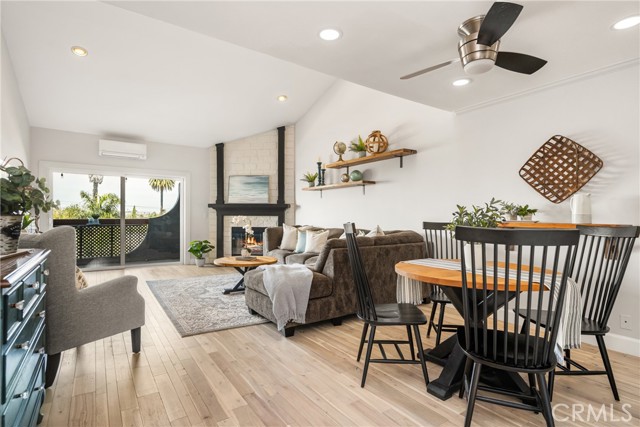17870 Orchard Pl, Applegate, CA 95703
$639,000 Mortgage Calculator Contingent Single Family Residence
Property Details
About this Property
Country Living with Modern Comforts - Ranch Home with Usable Acreage and Pool! Welcome to your dream country retreat! This beautifully updated single-story ranch home offers the perfect blend of peaceful country living and modern convenience. Set on usable, fully fenced acreage, there's plenty of room for animals. The detached garage has a workshop area for hobbies, plus a storage shed & two steel carports. Step inside to discover new flooring and fresh paint throughout, giving the home a bright, clean feel. The updated kitchen is a cook's delight, complete with modern finishes, Silestone countertops and ample storage, and both bathrooms have been newly remodeled. Whether you're hosting gatherings or simply relaxing, the huge game room offers versatile space for fun and entertainment. Outside, cool off in the sparkling swimming pool, or take in the views of your land from the shaded deck. Enjoy the view of Boardman Canal that runs along the rear of the property. Ideal for those who want room to spread out, this property is perfect for raising animals, gardening, or simply enjoying a rural lifestyle. Enjoy added benefit of a 14 KW Generac back-up generator. Don't miss your chance to enjoy the best of both worlds, modern country living just minutes from town!
Your path to home ownership starts here. Let us help you calculate your monthly costs.
MLS Listing Information
MLS #
ME225062952
MLS Source
MetroList Services, Inc.
Interior Features
Bathrooms
Updated Bath(s)
Kitchen
220 Volt Outlet, Breakfast Bar, Breakfast Nook, Countertop - Concrete, Countertop - Synthetic, Pantry Cabinet, Updated
Appliances
Dishwasher, Oven - Built-In, Oven - Electric, Oven Range - Built-In, Oven Range - Electric, Refrigerator, Washer/Dryer
Dining Room
Breakfast Nook, Formal Area
Fireplace
Family Room, Free Standing, Gas Piped, Living Room, Pellet Stove
Flooring
Laminate, Other
Laundry
In Closet, Stacked Only
Cooling
Ceiling Fan, Central Forced Air, Whole House Fan
Heating
Central Forced Air, Fireplace
Exterior Features
Roof
Composition
Foundation
Raised
Pool
Fenced, Gunite, Heated - Gas, In Ground, Pool - Yes, Spa - Private, Spa/Hot Tub
Style
Ranch
Horse Property
Yes
Parking, School, and Other Information
Garage/Parking
Covered Parking, Detached, Facing Side, Guest / Visitor Parking, Storage - RV, Garage: 2 Car(s)
High School District
Placer Union High
Sewer
Septic Tank
Water
Well
Zoning
Res-Ag
Unit Information
| # Buildings | # Leased Units | # Total Units |
|---|---|---|
| 0 | – | – |
School Ratings
Nearby Schools
| Schools | Type | Grades | Distance | Rating |
|---|---|---|---|---|
| Sierra Hills Elementary School | public | K-3 | 1.92 mi | |
| Weimar Hills | public | 4-8 | 2.87 mi | |
| Cottage Hill Elementary School | public | K-5 | 4.91 mi | |
| Pleasant Ridge Special Education Preschool | public | UG | 4.92 mi | N/A |
Neighborhood: Around This Home
Neighborhood: Local Demographics
Nearby Homes for Sale
17870 Orchard Pl is a Single Family Residence in Applegate, CA 95703. This 2,162 square foot property sits on a 1.1 Acres Lot and features 3 bedrooms & 2 full bathrooms. It is currently priced at $639,000 and was built in –. This address can also be written as 17870 Orchard Pl, Applegate, CA 95703.
©2025 MetroList Services, Inc. All rights reserved. All data, including all measurements and calculations of area, is obtained from various sources and has not been, and will not be, verified by broker or MLS. All information should be independently reviewed and verified for accuracy. Properties may or may not be listed by the office/agent presenting the information. Information provided is for personal, non-commercial use by the viewer and may not be redistributed without explicit authorization from MetroList Services, Inc.
Presently MLSListings.com displays Active, Contingent, Pending, and Recently Sold listings. Recently Sold listings are properties which were sold within the last three years. After that period listings are no longer displayed in MLSListings.com. Pending listings are properties under contract and no longer available for sale. Contingent listings are properties where there is an accepted offer, and seller may be seeking back-up offers. Active listings are available for sale.
This listing information is up-to-date as of June 04, 2025. For the most current information, please contact Noel Crider, (530) 305-8409


































































