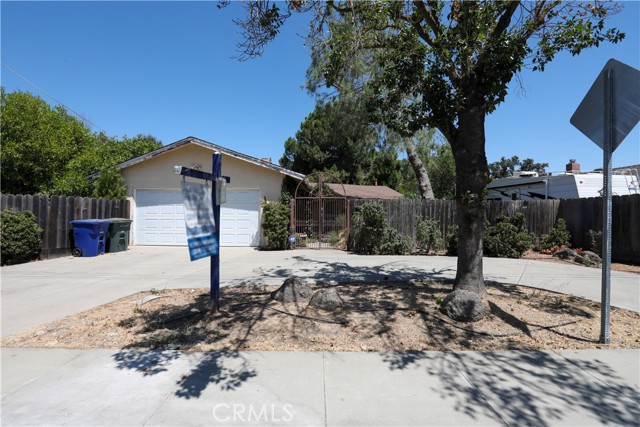Property Details
About this Property
Home is currently used as a "Board and Care" home has capacity to hold up to 16 beds and is currently housing 8 at the moment, home is equipped with ADA requirements. ADU in the back with 1 bed and bath. Addition information; conveniently located close to schools, shopping centers, and freeways, making it an ideal choice for families and individuals alike.
Your path to home ownership starts here. Let us help you calculate your monthly costs.
MLS Listing Information
MLS #
ME225038344
MLS Source
MetroList Services, Inc.
Days on Site
79
Interior Features
Bathrooms
Updated Bath(s)
Kitchen
Countertop - Granite, Updated
Appliances
Other
Dining Room
Other
Family Room
Other
Fireplace
Family Room
Flooring
Carpet, Tile
Laundry
220 Volt Outlet, In Laundry Room, Other
Cooling
Ceiling Fan, Central Forced Air
Heating
Central Forced Air
Exterior Features
Roof
Composition
Foundation
Raised
Pool
Pool - No
Parking, School, and Other Information
Garage/Parking
Attached Garage, Garage: 1 Car(s)
Zoning
R-1
Unit Information
| # Buildings | # Leased Units | # Total Units |
|---|---|---|
| 0 | – | – |
School Ratings
Nearby Schools
| Schools | Type | Grades | Distance | Rating |
|---|---|---|---|---|
| Will C. Wood Middle School | public | 7-8 | 0.14 mi | |
| Suy:u Elementary | public | K-6 | 0.24 mi | |
| Charles A. Jones Education Center (Adult) | public | UG | 0.51 mi | N/A |
| Success Academy | public | 4-8 | 0.64 mi | N/A |
| West Campus | public | 9-12 | 0.89 mi | |
| Mark Twain Elementary School | public | K-6 | 0.94 mi | |
| Earl Warren Elementary School | public | K-6 | 0.95 mi | |
| Nicholas Elementary School | public | K-6 | 0.97 mi | |
| Camellia Elementary School | public | K-6 | 0.98 mi | |
| Ethel I. Baker Elementary School | public | K-6 | 1.15 mi | |
| Elder Creek Elementary School | public | K-6 | 1.16 mi | |
| Pacific Elementary School | public | K-6 | 1.49 mi | |
| Samuel Kennedy Elementary School | public | K-6 | 1.51 mi | |
| Hiram W. Johnson High School | public | 9-12 | 1.53 mi | |
| Fern Bacon Middle School | public | 7-8 | 1.72 mi | |
| Tahoe Elementary School | public | K-6 | 1.91 mi | |
| David Reese Elementary School | public | K-6 | 1.96 mi | |
| Las Flores High (Alternative) School | public | K-12 | 2.01 mi | |
| Daylor (William) High (Continuation) School | public | 9-12 | 2.01 mi | |
| Oak Ridge Elementary School | public | K-6 | 2.05 mi |
Neighborhood: Around This Home
Neighborhood: Local Demographics
Market Trends Charts
Nearby Homes for Sale
5942 Ortega St is a Single Family Residence in Sacramento, CA 95824. This 1,238 square foot property sits on a 5,663 Sq Ft Lot and features 5 bedrooms & 2 full bathrooms. It is currently priced at $799,000 and was built in –. This address can also be written as 5942 Ortega St, Sacramento, CA 95824.
©2025 MetroList Services, Inc. All rights reserved. All data, including all measurements and calculations of area, is obtained from various sources and has not been, and will not be, verified by broker or MLS. All information should be independently reviewed and verified for accuracy. Properties may or may not be listed by the office/agent presenting the information. Information provided is for personal, non-commercial use by the viewer and may not be redistributed without explicit authorization from MetroList Services, Inc.
Presently MLSListings.com displays Active, Contingent, Pending, and Recently Sold listings. Recently Sold listings are properties which were sold within the last three years. After that period listings are no longer displayed in MLSListings.com. Pending listings are properties under contract and no longer available for sale. Contingent listings are properties where there is an accepted offer, and seller may be seeking back-up offers. Active listings are available for sale.
This listing information is up-to-date as of March 28, 2025. For the most current information, please contact Jageet Singh, (916) 519-7009










































