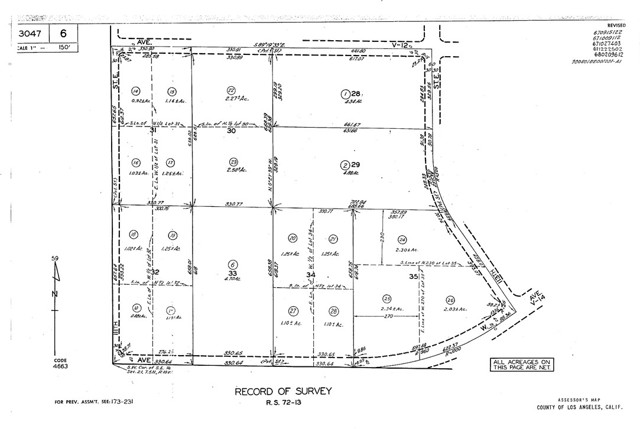Property Details
About this Property
OPEN HOUSE SATURDAY JULY 19, 12-2PM Welcome to your dream home in the desirable Brentwood Park subdivision, where charm, space, and functionality come together effortlessly. This beautifully maintained 3-bedroom, 2-bathroom home offers 2,135 sq. ft. of living space, plus a versatile bonus room currently used as an office—perfect for a gym, guest room, or creative studio. Situated on a spacious 0.42-acre corner lot, this property features a partial fenced backyard, generous under-home storage with workshop, and both a covered front porch and an expansive back deck that’s plumbed for a potential wet bar—an entertainer’s dream. Step inside to discover a spacious, open-concept kitchen ideal for hosting and everyday living, vaulted high ceilings that create an airy and grand feel throughout, and a stunning custom-built rock fireplace that serves as the cozy heart of the home. The roomy primary suite offers a peaceful retreat, while the laundry room adds convenience with bonus storage space. Whether you’re sipping coffee on the front porch, enjoying a summer barbecue in the backyard, or hosting friends on the deck under the stars, this home perfectly blends comfort, style, and functionality—offering everything you need to live, relax, and entertain. Call today for a private tour.
Your path to home ownership starts here. Let us help you calculate your monthly costs.
MLS Listing Information
MLS #
EB41100388
MLS Source
Bridge MLS
Days on Site
47
Interior Features
Bathrooms
Primary - Shower(s) over Tub(s), Primary - Tile
Kitchen
220 Volt Outlet, Breakfast Bar, Countertop - Solid Surface / Corian, Pantry
Appliances
Dishwasher, Garbage Disposal, Microwave, Oven Range - Built-In, Refrigerator
Fireplace
Gas Burning, Insert, Living Room, Wood Stove
Flooring
Carpet - Wall to Wall, Laminate, Tile
Laundry
220 Volt Outlet, In Laundry Room
Cooling
Central -1 Zone
Exterior Features
Roof
Composition
Pool
None, Pool - No
Style
Traditional
Parking, School, and Other Information
Garage/Parking
Detached, Garage, Gate/Door Opener, Garage: 2 Car(s)
High School District
Summerville Union High
Sewer
Septic Tank
School Ratings
Nearby Schools
| Schools | Type | Grades | Distance | Rating |
|---|---|---|---|---|
| Twain Harte School | public | K-8 | 1.18 mi | |
| Belleview Special Education Preschool | public | UG | 1.59 mi | N/A |
| Belleview Elementary School | public | K-8 | 1.59 mi | |
| Soulsbyville Elementary School | public | K-8 | 4.11 mi |
Neighborhood: Around This Home
Neighborhood: Local Demographics
Market Trends Charts
Nearby Homes for Sale
23343 Tanager is a Single Family Residence in Twain Harte, CA 95383. This 2,135 square foot property sits on a 0.42 Acres Lot and features 3 bedrooms & 2 full bathrooms. It is currently priced at $494,995 and was built in 1963. This address can also be written as 23343 Tanager, Twain Harte, CA 95383.
©2025 Bridge MLS. All rights reserved. All data, including all measurements and calculations of area, is obtained from various sources and has not been, and will not be, verified by broker or MLS. All information should be independently reviewed and verified for accuracy. Properties may or may not be listed by the office/agent presenting the information. Information provided is for personal, non-commercial use by the viewer and may not be redistributed without explicit authorization from Bridge MLS.
Presently MLSListings.com displays Active, Contingent, Pending, and Recently Sold listings. Recently Sold listings are properties which were sold within the last three years. After that period listings are no longer displayed in MLSListings.com. Pending listings are properties under contract and no longer available for sale. Contingent listings are properties where there is an accepted offer, and seller may be seeking back-up offers. Active listings are available for sale.
This listing information is up-to-date as of July 22, 2025. For the most current information, please contact Amariah Richards, (209) 484-7691


