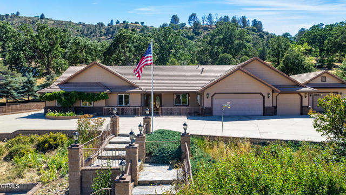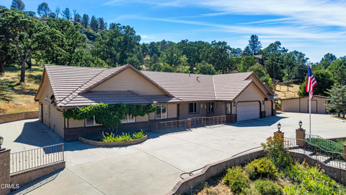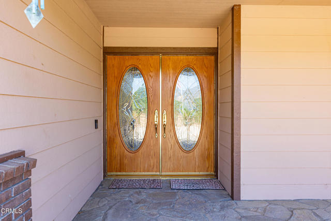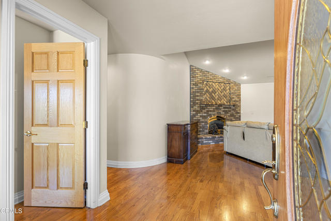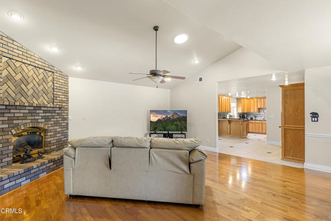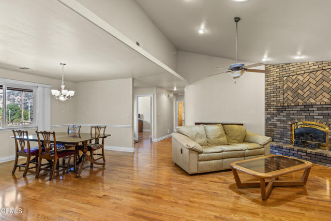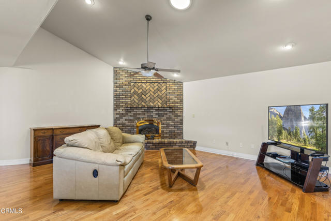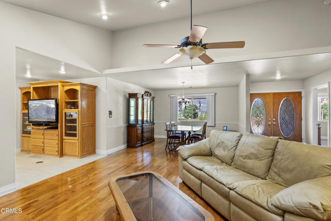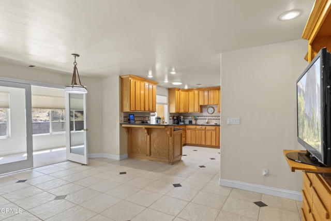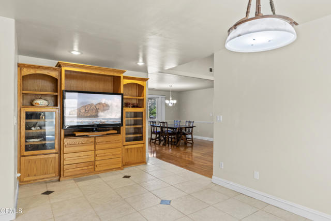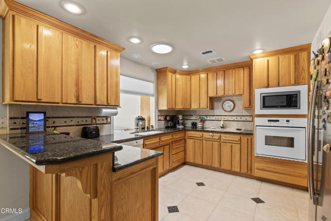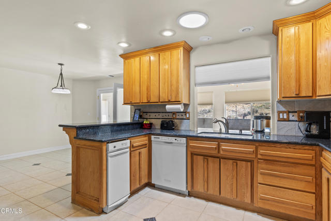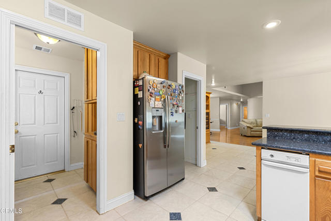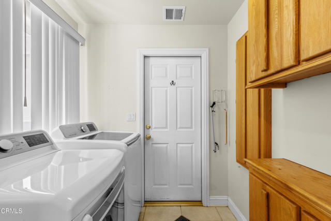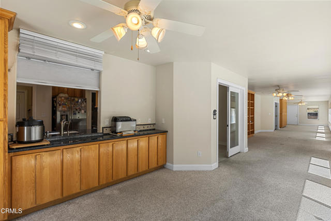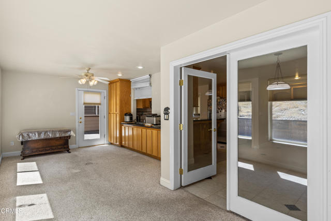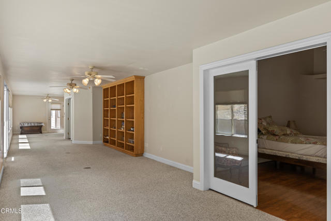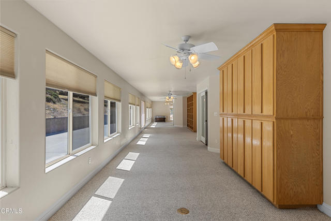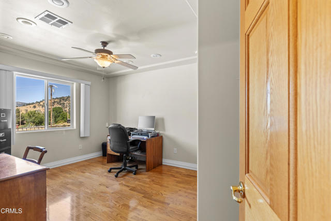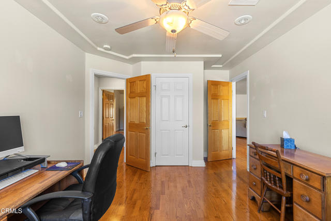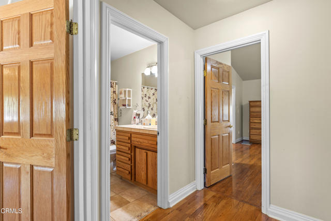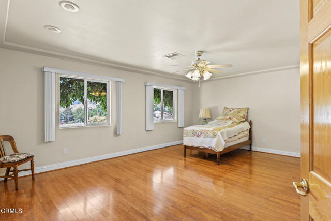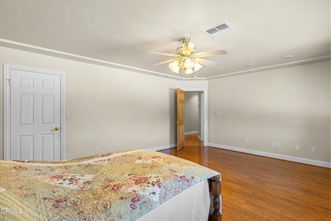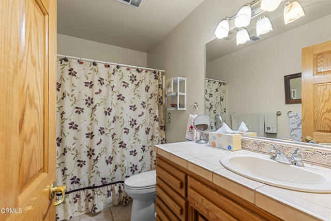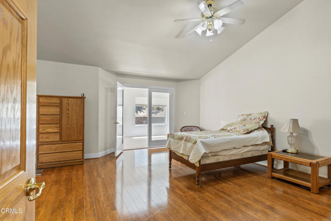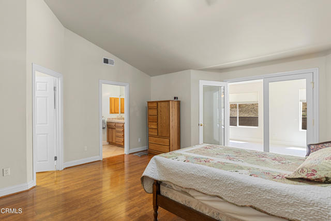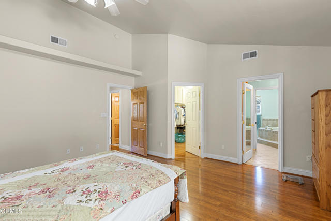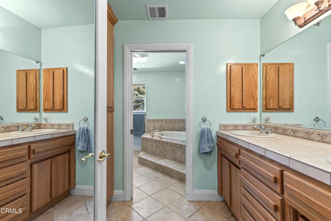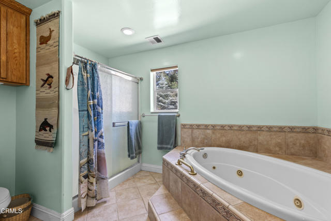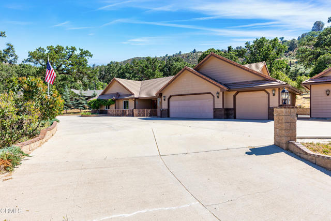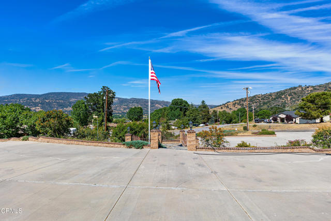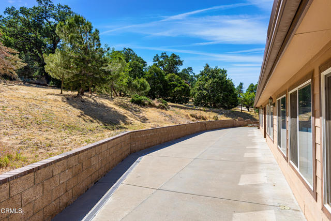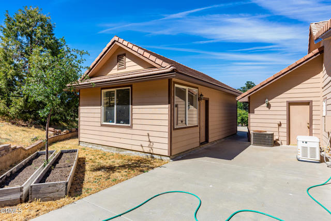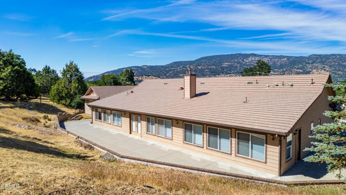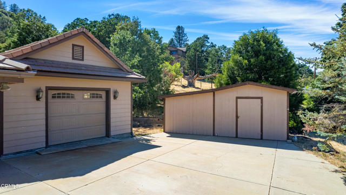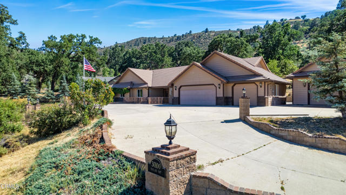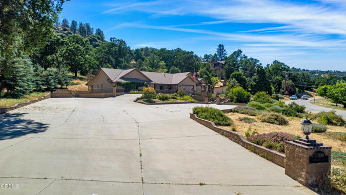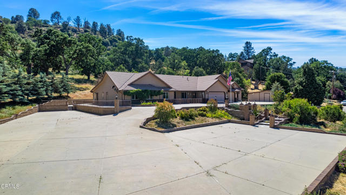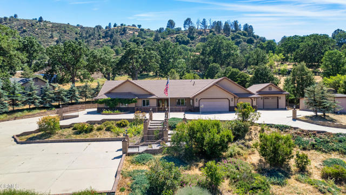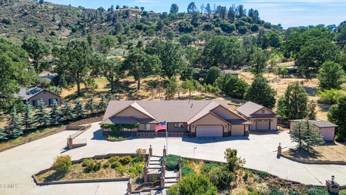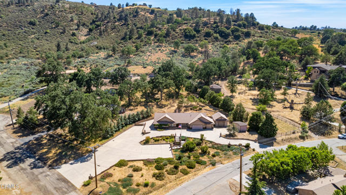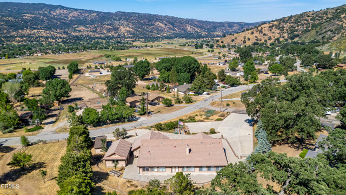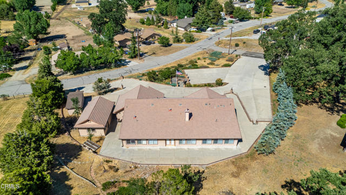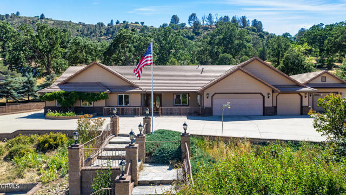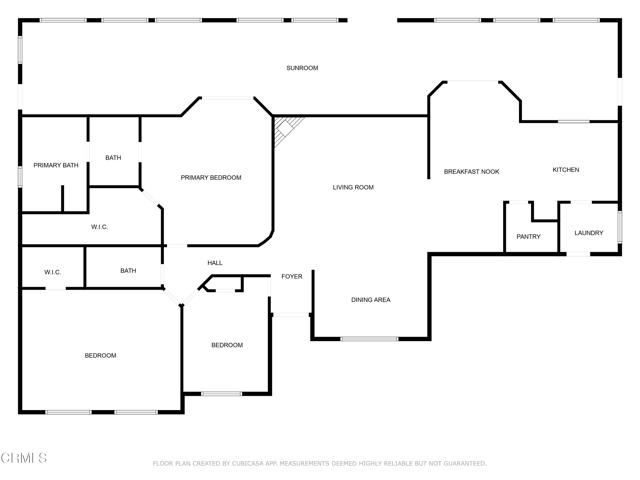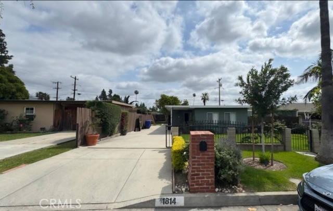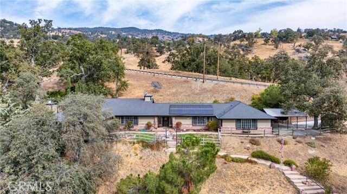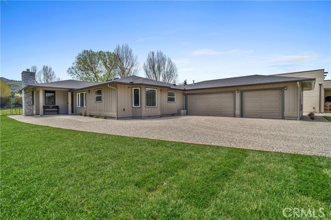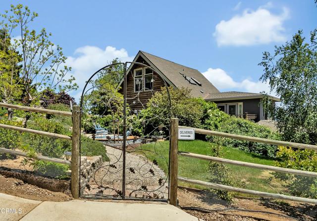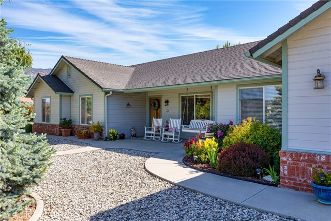Property Details
About this Property
Where Moments Happen! Tucked inside the desirable gated community of Bear Valley Springs, this beautifully maintained custom home offers 2,902 SF of comfort and functionality on a spacious .99-acre corner lot. Built in 2002, the home welcomes you with glistening hardwood floors, tall ceilings, and a layout designed for both everyday living and entertaining. The formal dining room is ideal for gatherings, while the large (12'x57') enclosed sunroom, with built-in shelving, cabinetry, and a pass-through window to the kitchen, offers a bright and versatile space for relaxing, hobbies, or a home office.The kitchen is a true delight with rich granite countertops accented by shimmering flecks of blue, a walk-in pantry, and a cozy breakfast nook. The oversized primary suite offers a peaceful retreat with a large walk-in closet, dual vanities, a jetted Jacuzzi tub, and a separate shower.Additional features include central heat and air, two water heaters, a whole-house Generac generator, natural gas, durable cement siding, and a tile roof. An attached 3-car garage provides ample storage, while a separate detached 1-car garage has been used as a workshop with 220V outlets. With parking for up to 20 vehicles and an RV pad with a 30-amp connection, this property is ideal for those needing ext
Your path to home ownership starts here. Let us help you calculate your monthly costs.
MLS Listing Information
MLS #
CRV1-30562
MLS Source
California Regional MLS
Days on Site
33
Interior Features
Bedrooms
Ground Floor Bedroom, Primary Suite/Retreat
Kitchen
Pantry
Appliances
Dishwasher, Microwave, Oven - Gas, Oven Range - Electric
Dining Room
Breakfast Bar, Breakfast Nook, Formal Dining Room, In Kitchen
Fireplace
Gas Burning, Living Room
Flooring
Laminate
Laundry
In Laundry Room
Cooling
Ceiling Fan, Central Forced Air
Heating
Central Forced Air, Fireplace, Gas
Exterior Features
Roof
Tile
Foundation
Slab
Pool
Community Facility, None
Parking, School, and Other Information
Garage/Parking
Garage, Other, RV Access, Garage: 4 Car(s)
Sewer
Septic Tank
Water
Other
HOA Fee
$2148
HOA Fee Frequency
Annually
Complex Amenities
Barbecue Area, Billiard Room, Boat Dock, Club House, Community Pool, Conference Facilities, Game Room, Golf Course, Gym / Exercise Facility, Other, Picnic Area, Playground
Zoning
E(1/2), RS
School Ratings
Nearby Schools
| Schools | Type | Grades | Distance | Rating |
|---|
Neighborhood: Around This Home
Neighborhood: Local Demographics
Nearby Homes for Sale
30100 Sunland Way is a Single Family Residence in Tehachapi, CA 93561. This 2,902 square foot property sits on a 0.99 Acres Lot and features 3 bedrooms & 2 full bathrooms. It is currently priced at $649,000 and was built in 2002. This address can also be written as 30100 Sunland Way, Tehachapi, CA 93561.
©2025 California Regional MLS. All rights reserved. All data, including all measurements and calculations of area, is obtained from various sources and has not been, and will not be, verified by broker or MLS. All information should be independently reviewed and verified for accuracy. Properties may or may not be listed by the office/agent presenting the information. Information provided is for personal, non-commercial use by the viewer and may not be redistributed without explicit authorization from California Regional MLS.
Presently MLSListings.com displays Active, Contingent, Pending, and Recently Sold listings. Recently Sold listings are properties which were sold within the last three years. After that period listings are no longer displayed in MLSListings.com. Pending listings are properties under contract and no longer available for sale. Contingent listings are properties where there is an accepted offer, and seller may be seeking back-up offers. Active listings are available for sale.
This listing information is up-to-date as of July 09, 2025. For the most current information, please contact Christina Rabe, (661) 972-7218
