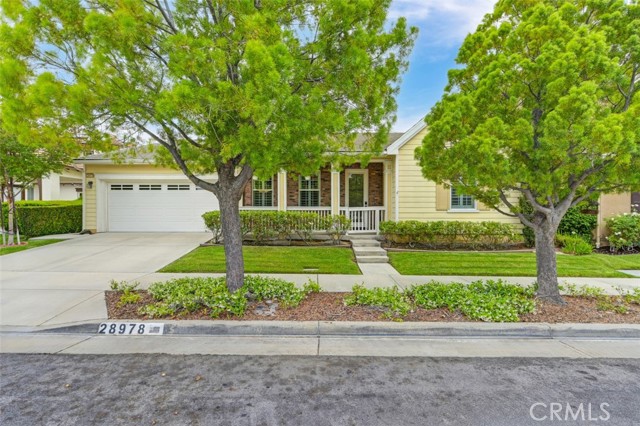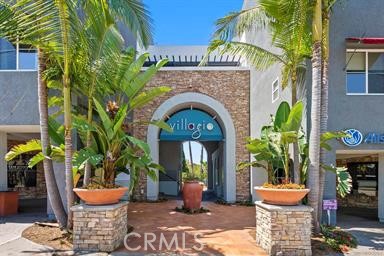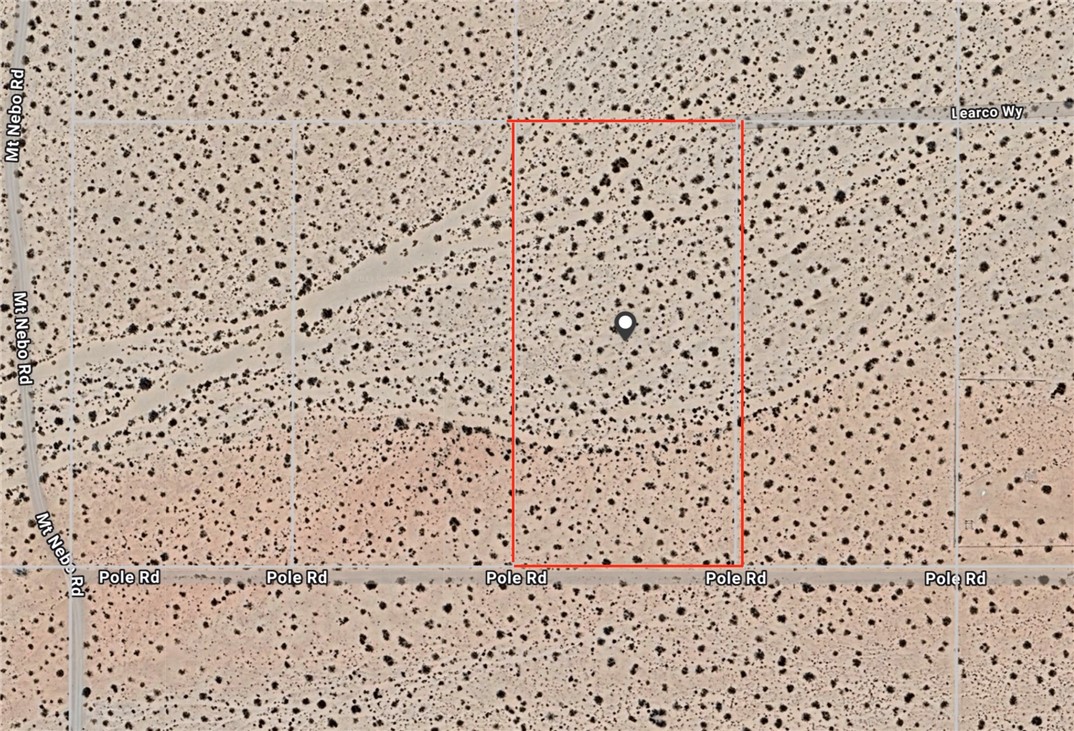28978 Williston Ct, Temecula, CA 92591
$820,000 Mortgage Calculator Sold on Jul 9, 2025 Single Family Residence
Property Details
About this Property
Discover refined comfort in this beautifully updated single-story Harveston home, offering 3 bedrooms, 3 baths, and a flexible office that can serve as a 4th bedroom. Designed with Pottery Barn-inspired charm, the living room features custom wall paneling, neutral tones, and a coffered high ceiling that creates a bright, inviting atmosphere. The entry door has been stylishly updated to a full lite door with glass panel in the middle, and the home boasts new SVP flooring throughout. Connecting the two hallways is a big Jack and Jill bathroom with dual sinks and a walk-in shower. Entertain effortlessly in the family room and kitchen open layout. While the kitchen includes granite countertops, stainless steel appliances, and a large gourmet island with a built-in sink, the family room compliments it with a cozy gas fireplace. Head outdoors to a landscaped backyard with a fig tree, orange tree, several flower bushes, and a covered patio dining area with plenty of room to relax and enjoy an al fresco meal. As you walk into the large master suite you will find the master bathroom with dual sinks, a walk-in shower, a separate bathtub—perfect for unwinding after a long day, and a spacious walk-in closet that adds convenience and luxury. Other features include suspended shelving in th
Your path to home ownership starts here. Let us help you calculate your monthly costs.
MLS Listing Information
MLS #
CRSW25127601
MLS Source
California Regional MLS
Interior Features
Bedrooms
Ground Floor Bedroom
Appliances
Dishwasher, Refrigerator
Dining Room
Formal Dining Room, In Kitchen
Family Room
Other
Fireplace
Family Room
Laundry
In Laundry Room
Cooling
Ceiling Fan, Central Forced Air
Heating
Central Forced Air
Exterior Features
Pool
Community Facility
Parking, School, and Other Information
Garage/Parking
Garage, Off-Street Parking, Other, Garage: 2 Car(s)
Elementary District
Temecula Valley Unified
High School District
Temecula Valley Unified
HOA Fee
$133
HOA Fee Frequency
Monthly
Complex Amenities
Community Pool, Game Room, Other
Contact Information
Listing Agent
Angelica Miranda-Jones
eXp Realty of Southern California, Inc.
License #: 02043051
Phone: (562) 299-3801
Co-Listing Agent
Adam Rosenberg
eXp Realty of Southern California, Inc.
License #: 02179950
Phone: –
School Ratings
Nearby Schools
| Schools | Type | Grades | Distance | Rating |
|---|---|---|---|---|
| Chaparral High School | public | 9-12 | 0.31 mi | |
| Ysabel Barnett Elementary School | public | K-5 | 0.44 mi | |
| James L. Day Middle School | public | 6-8 | 0.75 mi | |
| Daniel N. Buchanan Elementary School | public | K-5 | 0.98 mi | |
| Warm Springs Middle School | public | 6-8 | 1.18 mi | |
| Temecula Elementary School | public | K-5 | 1.78 mi | |
| Nicolas Valley Elementary School | public | K-5 | 1.84 mi | |
| Murrieta Preschool Outreach | public | UG | 1.84 mi | N/A |
| Margarita Middle School | public | 6-8 | 1.96 mi | |
| Rancho Elementary School | public | K-5 | 2.41 mi | |
| Vail Elementary School | public | K-5 | 2.41 mi | |
| Alta Murrieta Elementary School | public | K-5 | 2.41 mi | |
| Monte Vista Elementary School | public | K-5 | 3.01 mi | |
| Temecula Valley High School | public | 9-12 | 3.09 mi | |
| Alamos Elementary School | public | K-5 | 3.22 mi | |
| Rail Ranch Elementary School | public | K-5 | 3.26 mi | |
| Murrieta Mesa High School | public | 9-12 | 3.31 mi | |
| Bella Vista Middle School | public | 6-8 | 3.41 mi | |
| Vintage Hills Elementary School | public | K-5 | 3.60 mi | |
| Paloma Elementary School | public | K-5 | 3.69 mi |
Neighborhood: Around This Home
Neighborhood: Local Demographics
Market Trends Charts
28978 Williston Ct is a Single Family Residence in Temecula, CA 92591. This 2,512 square foot property sits on a 7,405 Sq Ft Lot and features 3 bedrooms & 3 full bathrooms. It is currently priced at $820,000 and was built in 2005. This address can also be written as 28978 Williston Ct, Temecula, CA 92591.
©2025 California Regional MLS. All rights reserved. All data, including all measurements and calculations of area, is obtained from various sources and has not been, and will not be, verified by broker or MLS. All information should be independently reviewed and verified for accuracy. Properties may or may not be listed by the office/agent presenting the information. Information provided is for personal, non-commercial use by the viewer and may not be redistributed without explicit authorization from California Regional MLS.
Presently MLSListings.com displays Active, Contingent, Pending, and Recently Sold listings. Recently Sold listings are properties which were sold within the last three years. After that period listings are no longer displayed in MLSListings.com. Pending listings are properties under contract and no longer available for sale. Contingent listings are properties where there is an accepted offer, and seller may be seeking back-up offers. Active listings are available for sale.
This listing information is up-to-date as of July 10, 2025. For the most current information, please contact Angelica Miranda-Jones, (562) 299-3801



