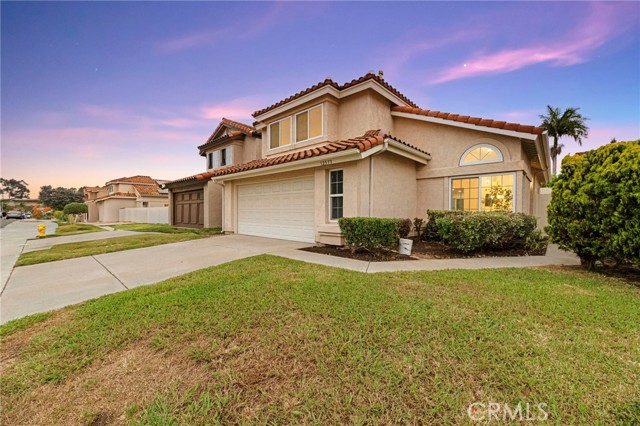12573 Brickellia St, San Diego, CA 92129
$1,301,000 Mortgage Calculator Sold on Dec 22, 2025 Single Family Residence
Property Details
About this Property
Stunning Fully Remodeled 4-Bedroom, 3-Bath Home in Coveted Park Village! Step into style and comfort in this beautifully updated home located in the highly sought-after Park Village neighborhood. From the moment you enter, you’ll be greeted by soaring vaulted ceilings and an abundance of natural light that accentuates the open, airy floor plan. The formal living room flows seamlessly into the separate dining area, all enhanced by the newly upgraded luxury vinyl plank flooring throughout. The fully remodeled kitchen is a showstopper—featuring crisp white cabinetry, matching quartz countertops, brand-new stainless steel appliances, and vaulted ceilings that add to the sense of space. It overlooks the spacious family room, where a stone-faced fireplace creates a cozy focal point and a large sliding glass door opens to the private backyard. Ideal for multigenerational living or guests, the main floor includes a full bedroom and a full bath. Upstairs, you'll find two additional guest bedrooms with ceiling fans and ample closet space, along with the generous primary suite. The primary retreat boasts a deep walk-in closet, dual vanity sinks, a large soaking tub, and a separate shower. The backyard offers privacy and relaxation, complete with an Aluma-wood patio cover, grassy area, retai
MLS Listing Information
MLS #
CRSW25121658
MLS Source
California Regional MLS
Interior Features
Fireplace
Family Room
Laundry
In Garage
Cooling
None
Exterior Features
Pool
None
Parking, School, and Other Information
Garage/Parking
Garage: 2 Car(s)
Elementary District
Poway Unified
High School District
Poway Unified
HOA Fee
$44
HOA Fee Frequency
Monthly
Complex Amenities
Other
Zoning
RS-1-14
Neighborhood: Around This Home
Neighborhood: Local Demographics
Market Trends Charts
12573 Brickellia St is a Single Family Residence in San Diego, CA 92129. This 1,988 square foot property sits on a 4,299 Sq Ft Lot and features 4 bedrooms & 3 full bathrooms. It is currently priced at $1,301,000 and was built in 1987. This address can also be written as 12573 Brickellia St, San Diego, CA 92129.
©2026 California Regional MLS. All rights reserved. All data, including all measurements and calculations of area, is obtained from various sources and has not been, and will not be, verified by broker or MLS. All information should be independently reviewed and verified for accuracy. Properties may or may not be listed by the office/agent presenting the information. Information provided is for personal, non-commercial use by the viewer and may not be redistributed without explicit authorization from California Regional MLS.
Presently MLSListings.com displays Active, Contingent, Pending, and Recently Sold listings. Recently Sold listings are properties which were sold within the last three years. After that period listings are no longer displayed in MLSListings.com. Pending listings are properties under contract and no longer available for sale. Contingent listings are properties where there is an accepted offer, and seller may be seeking back-up offers. Active listings are available for sale.
This listing information is up-to-date as of December 24, 2025. For the most current information, please contact Garrett Brookman
