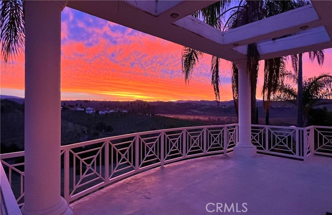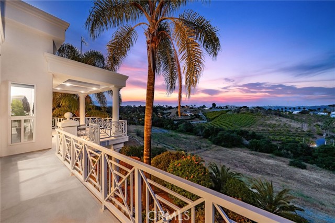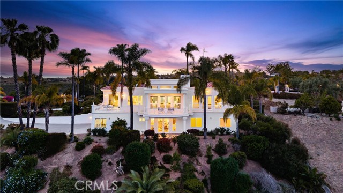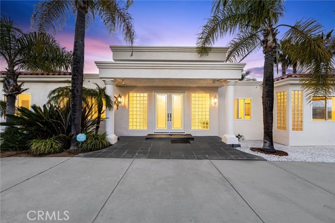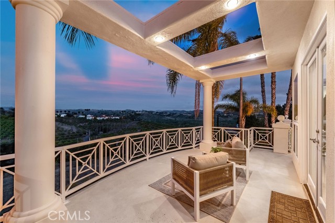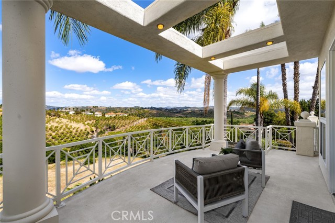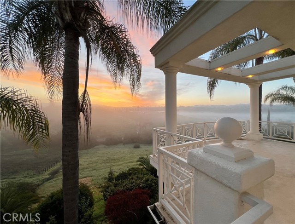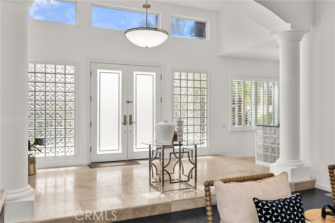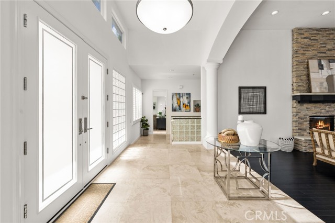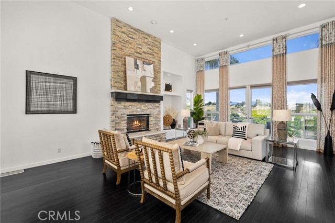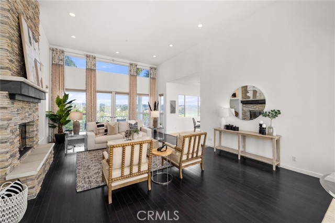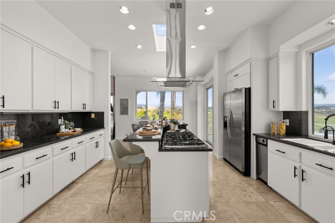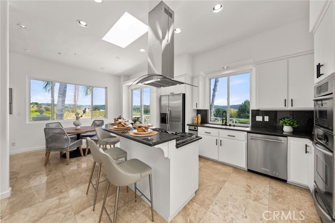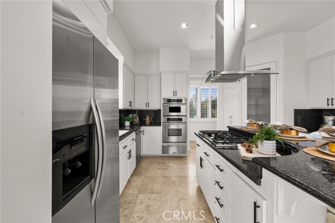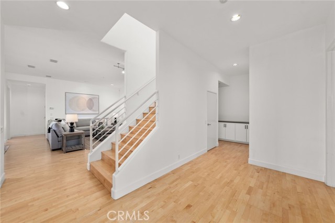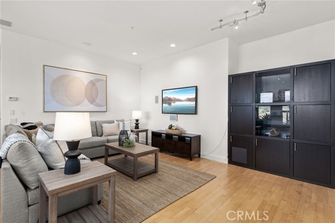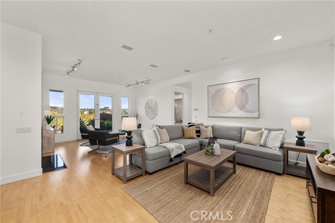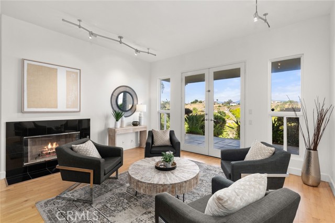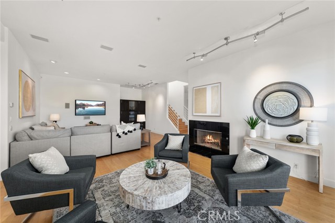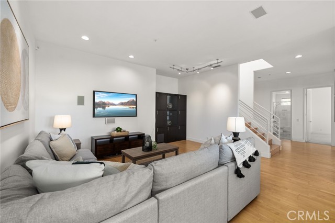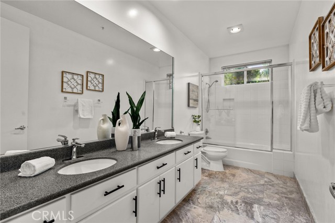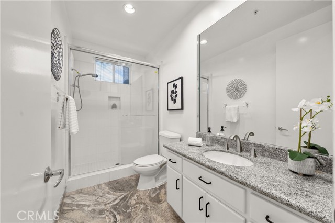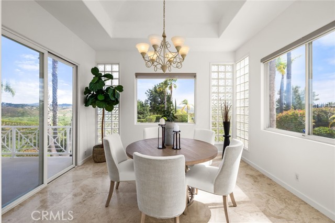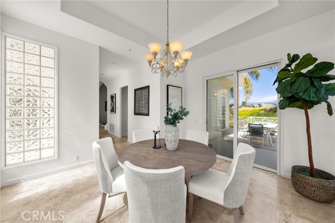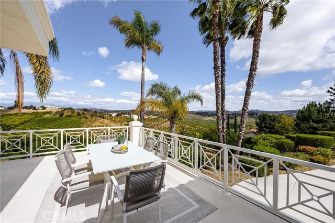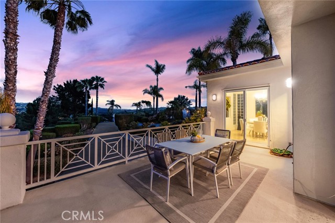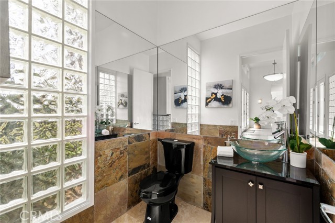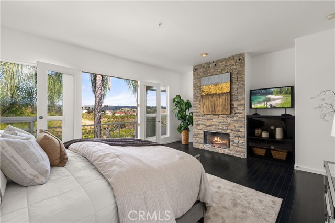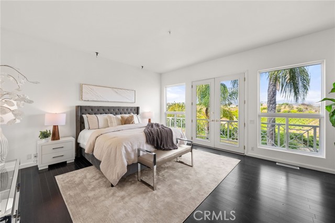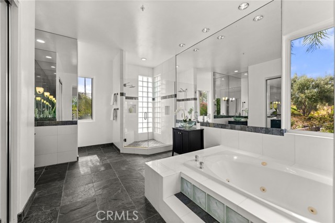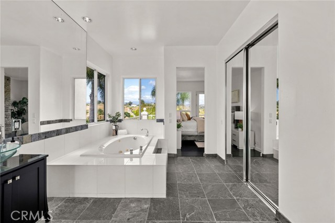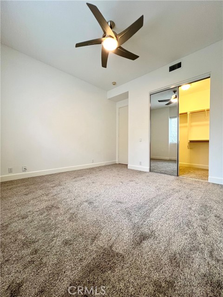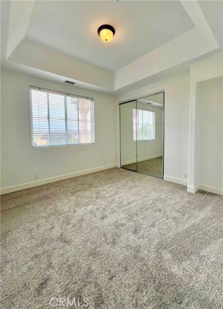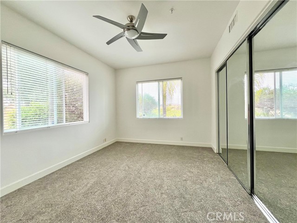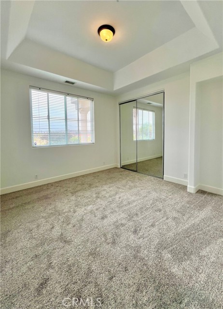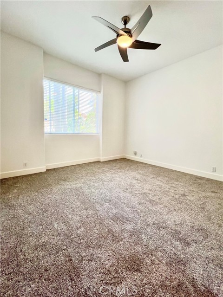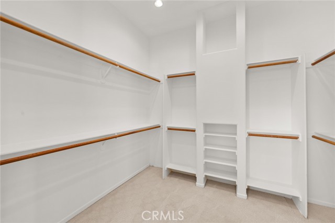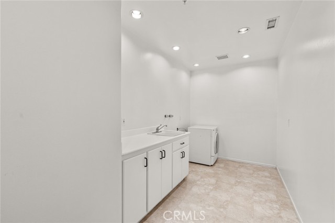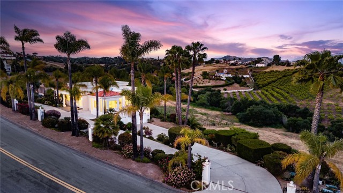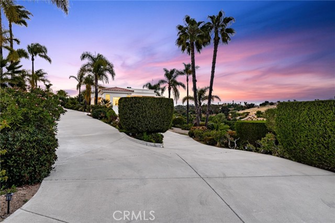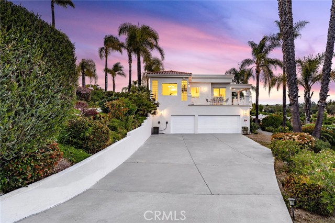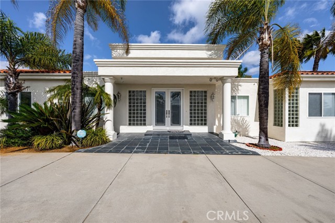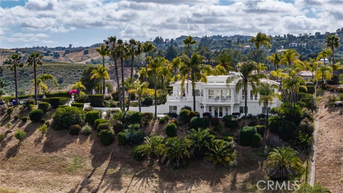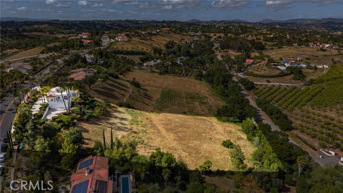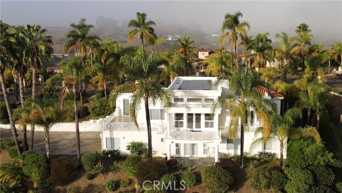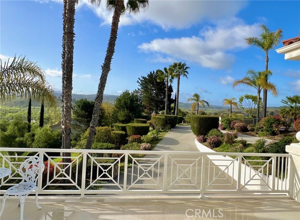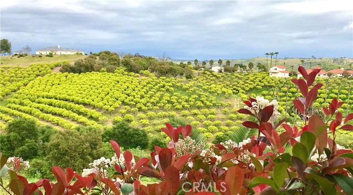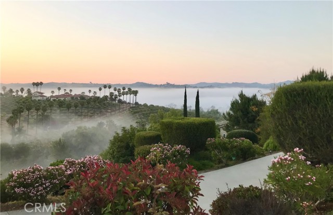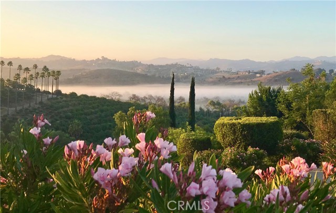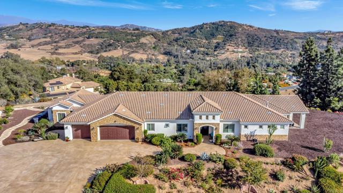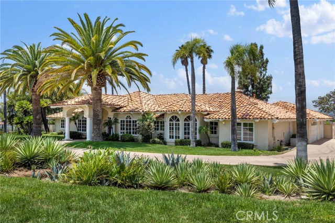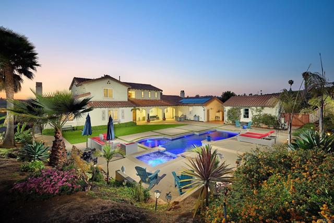4462 Fallsbrae Rd, Fallbrook, CA 92028
$1,888,000 Mortgage Calculator Active Single Family Residence
Property Details
About this Property
Welcome to 4462 Fallsbrae Road, an exquisite hilltop estate blending Mediterranean charm with modern luxury and eco-conscious living. Situated in the rolling hills of Fallbrook on 2.44 gated acres, this 3,930 sq ft custom home offers stunning panoramic views, timeless architecture, and seamless indoor-outdoor living just minutes from local vineyards, golf courses, and coastal attractions. A grand entrance with manicured landscaping and mature palms leads to a striking white stucco exterior, adorned with classical columns and elegant wraparound balconies. Large windows and French doors bring in abundant natural light while framing scenic vistas in every direction. Inside, soaring ceilings and dark wood floors set the stage for refined living. The formal living room features a dramatic floor-to-ceiling stone fireplace, framed by tall windows and architectural columns. An open-concept layout flows into the chef-inspired kitchen, complete with a curved granite island, gas cooktop, dual ovens, walk-in pantry, and skylight that fills the space with natural light. The primary suite offers a private balcony, spa-like bath with jetted tub, dual vanities, and custom closets. Three additional bedrooms and updated bathrooms offer flexibility for guests or home offices. An oversized laundr
Your path to home ownership starts here. Let us help you calculate your monthly costs.
MLS Listing Information
MLS #
CRSW25109680
MLS Source
California Regional MLS
Days on Site
29
Interior Features
Bedrooms
Ground Floor Bedroom
Kitchen
Other, Pantry
Appliances
Dishwasher, Microwave, Other, Oven - Double
Dining Room
Formal Dining Room, In Kitchen
Family Room
Other
Fireplace
Den, Family Room, Primary Bedroom
Laundry
Other
Cooling
Central Forced Air
Heating
Central Forced Air
Exterior Features
Roof
Shingle
Foundation
Concrete Perimeter
Pool
None
Style
Contemporary, Mediterranean
Parking, School, and Other Information
Garage/Parking
Garage, Gate/Door Opener, Other, Garage: 3 Car(s)
High School District
Fallbrook Union High
Sewer
Septic Tank
HOA Fee
$83
HOA Fee Frequency
Monthly
Zoning
RR
Contact Information
Listing Agent
Evan Cochren
Abundance Real Estate
License #: 02209013
Phone: (951) 457-2800
Co-Listing Agent
Stephen Cochren
Abundance Real Estate
License #: 01981152
Phone: (951) 457-3411
School Ratings
Nearby Schools
| Schools | Type | Grades | Distance | Rating |
|---|---|---|---|---|
| Bonsall Elementary School | public | K-5 | 1.33 mi | |
| Bonsall High | public | 9-12 | 2.49 mi | |
| Norman L. Sullivan Middle School | public | 6-8 | 2.49 mi | |
| Ivy High (Continuation) School | public | 9-12 | 3.13 mi | |
| Fallbrook High School | public | 9-12 | 3.30 mi | |
| Oasis High (Alternative) School | public | 9-12 | 3.33 mi | |
| James E. Potter Intermediate School | public | 7-8 | 4.27 mi | |
| Mission Vista High School | public | 9-12 | 4.38 mi | |
| Live Oak Elementary School | public | K-6 | 4.47 mi |
Neighborhood: Around This Home
Neighborhood: Local Demographics
Market Trends Charts
Nearby Homes for Sale
4462 Fallsbrae Rd is a Single Family Residence in Fallbrook, CA 92028. This 3,930 square foot property sits on a 2.44 Acres Lot and features 4 bedrooms & 3 full and 1 partial bathrooms. It is currently priced at $1,888,000 and was built in 1995. This address can also be written as 4462 Fallsbrae Rd, Fallbrook, CA 92028.
©2025 California Regional MLS. All rights reserved. All data, including all measurements and calculations of area, is obtained from various sources and has not been, and will not be, verified by broker or MLS. All information should be independently reviewed and verified for accuracy. Properties may or may not be listed by the office/agent presenting the information. Information provided is for personal, non-commercial use by the viewer and may not be redistributed without explicit authorization from California Regional MLS.
Presently MLSListings.com displays Active, Contingent, Pending, and Recently Sold listings. Recently Sold listings are properties which were sold within the last three years. After that period listings are no longer displayed in MLSListings.com. Pending listings are properties under contract and no longer available for sale. Contingent listings are properties where there is an accepted offer, and seller may be seeking back-up offers. Active listings are available for sale.
This listing information is up-to-date as of June 12, 2025. For the most current information, please contact Evan Cochren, (951) 457-2800
