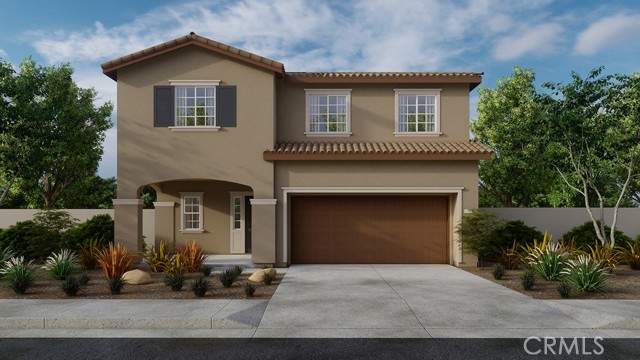35326 Price St, Beaumont, CA 92223
$516,140 Mortgage Calculator Sold on Aug 24, 2023 Single Family Residence
Property Details
About this Property
NEW CONSTRUCTION - SINGLE-FAMILY HOMES – One of the most popular floorplans awaits you in the gorgeous community of Augusta at the Fairways, featuring a resort-style pool, clubhouse, fitness center, junior Olympic lap swimming pool, a splash park, playgrounds, multiple parks and an elementary school. This right-sized, 3 Bedroom, 2.5 Bath Residence 1986 floor plan offers it all - a welcoming covered porch and large entry that opens to a generous, open concept Great Room, Dining and Kitchen space, a well-appointed, gourmet Kitchen with granite counter tops, stainless-steel appliances and beautiful cabinetry. Upstairs, an oversized Loft lends a perfect space for studying or lounging and leads to two, spacious bedrooms and a convenient laundry room space. The large Primary Suite and bathroom with two, walk-in closets, oversized walk-in shower and dual sink vanity with stone counters offer a luxurious retreat. The nicely-sized back yard is ready for your imagination and endless entertaining! There are more amazing features such as "Americas Smart Home Technology" LED recessed lighting, tank-less water heater and much more.
MLS Listing Information
MLS #
CRSW23093257
MLS Source
California Regional MLS
Interior Features
Bedrooms
Primary Suite/Retreat
Kitchen
Exhaust Fan, Other, Pantry
Appliances
Dishwasher, Exhaust Fan, Garbage Disposal, Microwave, Other, Oven - Electric
Dining Room
Breakfast Bar, In Kitchen, Other
Fireplace
None
Laundry
Hookup - Gas Dryer, In Laundry Room, Other, Upper Floor
Cooling
Central Forced Air, Other
Heating
Central Forced Air, Heat Pump
Exterior Features
Roof
Concrete, Tile
Pool
Community Facility, Fenced, Heated, In Ground, Spa - Community Facility
Style
Other
Parking, School, and Other Information
Garage/Parking
Garage, Other, Garage: 2 Car(s)
Elementary District
Beaumont Unified
High School District
Beaumont Unified
Water
Other
HOA Fee
$176
HOA Fee Frequency
Monthly
Complex Amenities
Community Pool, Gym / Exercise Facility, Playground
Contact Information
Listing Agent
Melissa Handler
D R Horton America's Builder
License #: 01977656
Phone: –
Co-Listing Agent
Rebecca Flores
D R Horton America's Builder
License #: 01976027
Phone: –
Neighborhood: Around This Home
Neighborhood: Local Demographics
Market Trends Charts
35326 Price St is a Single Family Residence in Beaumont, CA 92223. This 1,986 square foot property sits on a 4,605 Sq Ft Lot and features 3 bedrooms & 2 full and 1 partial bathrooms. It is currently priced at $516,140 and was built in 2023. This address can also be written as 35326 Price St, Beaumont, CA 92223.
©2025 California Regional MLS. All rights reserved. All data, including all measurements and calculations of area, is obtained from various sources and has not been, and will not be, verified by broker or MLS. All information should be independently reviewed and verified for accuracy. Properties may or may not be listed by the office/agent presenting the information. Information provided is for personal, non-commercial use by the viewer and may not be redistributed without explicit authorization from California Regional MLS.
Presently MLSListings.com displays Active, Contingent, Pending, and Recently Sold listings. Recently Sold listings are properties which were sold within the last three years. After that period listings are no longer displayed in MLSListings.com. Pending listings are properties under contract and no longer available for sale. Contingent listings are properties where there is an accepted offer, and seller may be seeking back-up offers. Active listings are available for sale.
This listing information is up-to-date as of August 24, 2023. For the most current information, please contact Melissa Handler
