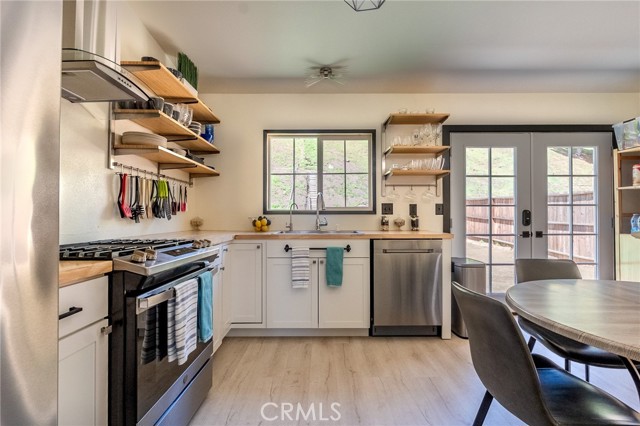31679 Bobcat Way, Castaic, CA 91384
$662,000 Mortgage Calculator Sold on May 23, 2025 Single Family Residence
Property Details
About this Property
Step into style and serenity! This beautifully updated single-story gem offers the perfect blend of privacy, modern design, and effortless functionality. Featuring three spacious bedrooms and two bathrooms, every inch of this home is thoughtfully crafted for comfortable, everyday living. Outside, you’re greeted by a professionally landscaped, drought-tolerant front yard that delivers striking curb appeal with low-maintenance ease. The cozy living room includes a wood-burning and gas fireplace—perfect for relaxing evenings at home. Inside, you'll find luxury vinyl plank flooring throughout, creating a modern and cohesive flow. The remodeled kitchen features butcher block countertops, open shelving, a stainless steel decorative hood, and stainless steel appliances, making it both stylish and functional for the home chef. The eat-in kitchen is sweet and practical, and it opens to the backyard through French doors, offering seamless indoor-outdoor living. Both the front and backyard are generously sized, providing plenty of space. Set on over 1.25 acres, the property offers exceptional privacy, with no rear neighbors—creating your own peaceful retreat. In the backyard, climb the terraced steps to a serene viewpoint with breathtaking mountain and Castaic Lake views, as well a
Your path to home ownership starts here. Let us help you calculate your monthly costs.
MLS Listing Information
MLS #
CRSR25073513
MLS Source
California Regional MLS
Interior Features
Bedrooms
Ground Floor Bedroom, Primary Suite/Retreat
Appliances
Dishwasher, Garbage Disposal, Hood Over Range, Oven Range - Gas
Dining Room
In Kitchen
Fireplace
Gas Burning, Living Room, Wood Burning
Laundry
In Garage
Cooling
Central Forced Air
Heating
Central Forced Air
Exterior Features
Foundation
Slab
Pool
None
Style
Contemporary
Parking, School, and Other Information
Garage/Parking
Garage, RV Access, Garage: 2 Car(s)
High School District
William S. Hart Union High
HOA Fee
$0
Zoning
LCRPD80005.5U-
Contact Information
Listing Agent
Kimberly Thurman
Real Brokerage Technologies, Inc.
License #: 02014473
Phone: (661) 373-6597
Co-Listing Agent
Raquel Marchant
Real Brokerage Technologies, Inc.
License #: 01165332
Phone: –
School Ratings
Nearby Schools
| Schools | Type | Grades | Distance | Rating |
|---|---|---|---|---|
| Northlake Hills Elementary School | public | K-7 | 1.09 mi | |
| Castaic High | public | 9-12 | 1.50 mi | |
| Castaic Elementary School | public | K-6 | 1.58 mi | |
| Castaic Middle School | public | 7-8 | 1.78 mi | |
| Non-Ris Preschool Cms | public | UG | 1.78 mi | N/A |
| Live Oak Elementary School | public | K-6 | 3.05 mi | |
| West Creek Academy | public | K-6 | 4.18 mi | |
| Tesoro Del Valle Elementary School | public | K-6 | 4.33 mi | |
| Rio Norte Junior High School | public | 7-8 | 4.54 mi |
Neighborhood: Around This Home
Neighborhood: Local Demographics
Market Trends Charts
31679 Bobcat Way is a Single Family Residence in Castaic, CA 91384. This 1,067 square foot property sits on a 1.331 Acres Lot and features 3 bedrooms & 2 full bathrooms. It is currently priced at $662,000 and was built in 1982. This address can also be written as 31679 Bobcat Way, Castaic, CA 91384.
©2025 California Regional MLS. All rights reserved. All data, including all measurements and calculations of area, is obtained from various sources and has not been, and will not be, verified by broker or MLS. All information should be independently reviewed and verified for accuracy. Properties may or may not be listed by the office/agent presenting the information. Information provided is for personal, non-commercial use by the viewer and may not be redistributed without explicit authorization from California Regional MLS.
Presently MLSListings.com displays Active, Contingent, Pending, and Recently Sold listings. Recently Sold listings are properties which were sold within the last three years. After that period listings are no longer displayed in MLSListings.com. Pending listings are properties under contract and no longer available for sale. Contingent listings are properties where there is an accepted offer, and seller may be seeking back-up offers. Active listings are available for sale.
This listing information is up-to-date as of May 25, 2025. For the most current information, please contact Kimberly Thurman, (661) 373-6597


